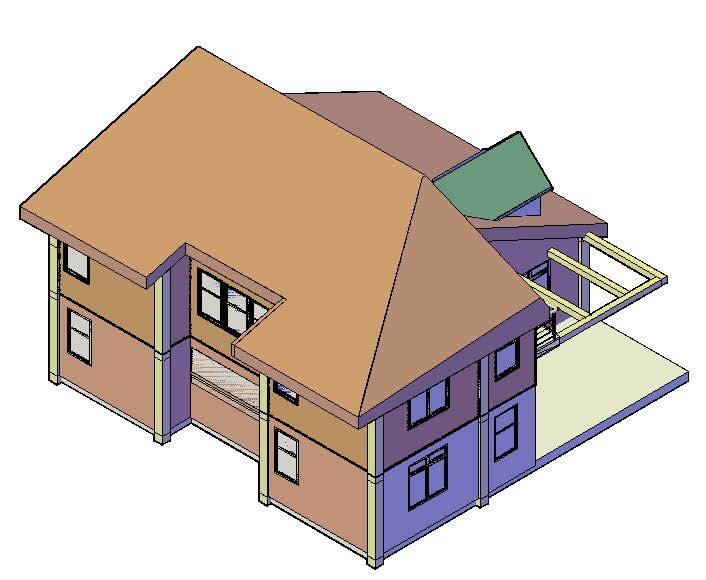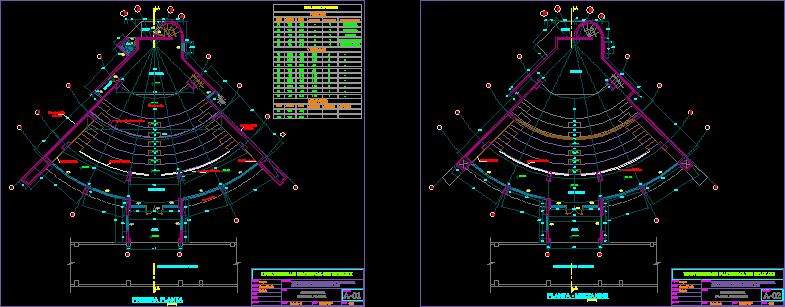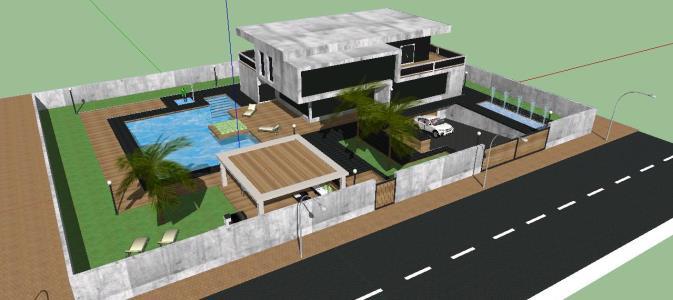Family Mausoleum Cemetery DWG Detail for AutoCAD

Details – specification – sizing – Construction cuts
Drawing labels, details, and other text information extracted from the CAD file (Translated from Spanish):
do not. sheet :, scale :, date :, drawing :, revised :, address :, sheet name :, design :, customer :, project :, rec, gas, projection of pastry, sectionable door, fence wall, adjoining third parties, wall adjoining third parties, wall adjoining third parties, cisternam cover projection, dining room, floor: laminate, first floor, handrail, master bedroom, laminate floor, npt, n. ceiling, side view – cold water, side view – hot water, safety valve, typical detail of location of water heater pipes, unevenness of compensation, to verify on site, auditorium, hall, brick poles to keep, building existing, metallic beam section, metal brace, metal handrail, metallic platform rest, metallic beam section, thermo roof coverage, drywall, vacuum, translucent polycarbonate cover, modular metal structure, handrail tubular section, corridor, metal column tubular section, metal stair typical, enclosure in drywall system, see detail x, proy. horizontal, rubbed wall finished: washable paint, rubbed wall finished: painting lav., basement, basement, roof, t. elev., schema, first floor, roof, parapet, kitchen, terrace, room, parking, laundry, cistern, floor, main elevation, family mausoleum, family: project, owner, location, ……… ., sheet, flat, ing. rolando ventocilla trillo., cad, scale, date, gfsc, ………, architecture, plane :, responsible :, indicated, karina, rivadeneyra huaroto, niche, floor: porcelain, ceiling projection, proy. beam, hall, floor ceiling, floor: pastry brick, type, door, width, height, data, quantity, ceiling projection of niches, cross vain detail, niche detail, structures, niches, foundations, steel: see table columns, plant detail column, steel, abutment, column, foundation beam, steel shoe, delivery detail, shoe – column and foundation beam, foundation, wall, overburden, elevation – detail column, placement of jagged walls, wall and foundations, box columns, abutments, elevation-detail side ventilation duct, plant – niches, cut aa, filling with selected and compacted material, walls, main elevation – niches, lateral elevation – niches, niche projection, floor structure, lightened, cut detail aa , lightened ceiling detail, and wall, bench, detail structure niches, jhonny kings villena, checker, distribution plants, capuñay and sonia nelly reque, two-family dwelling, doors, seccionable, synthetic fiber, finished duco, screens, windows, cant, sill, cystterna
Raw text data extracted from CAD file:
| Language | Spanish |
| Drawing Type | Detail |
| Category | Religious Buildings & Temples |
| Additional Screenshots | |
| File Type | dwg |
| Materials | Steel, Other |
| Measurement Units | Metric |
| Footprint Area | |
| Building Features | Garden / Park, Parking |
| Tags | autocad, cathedral, cemetery, Chapel, church, construction, cuts, DETAIL, details, DWG, église, Family, igreja, kathedrale, kirche, la cathédrale, mosque, sizing, specification, temple |







