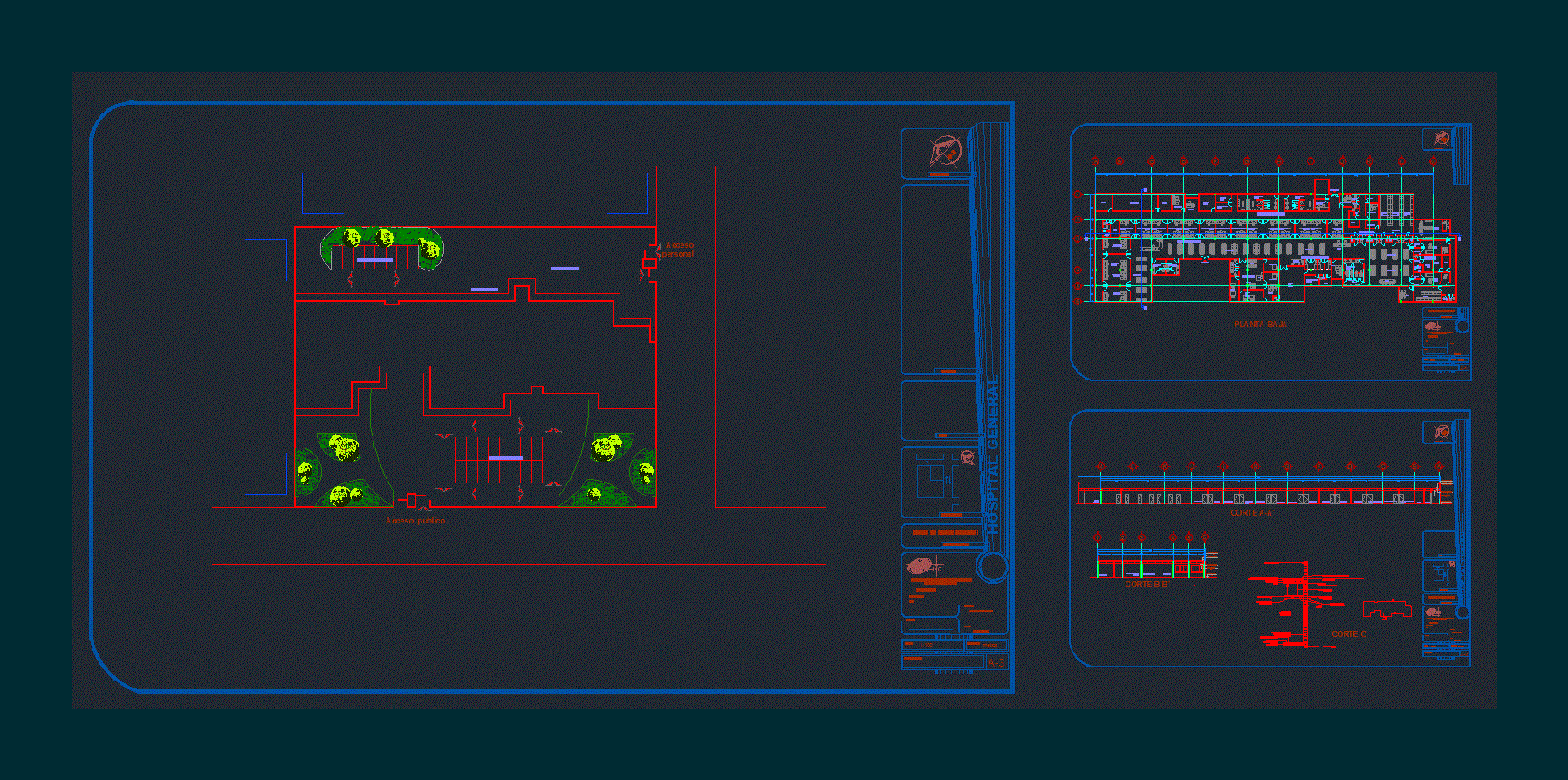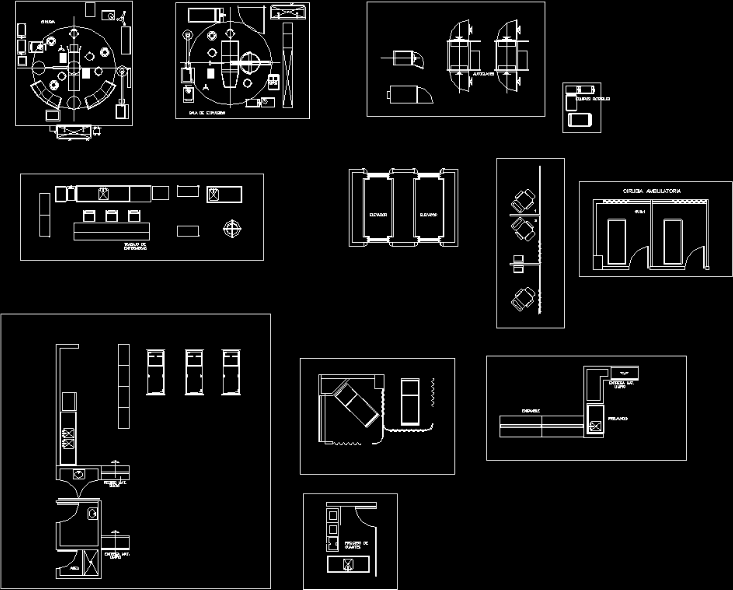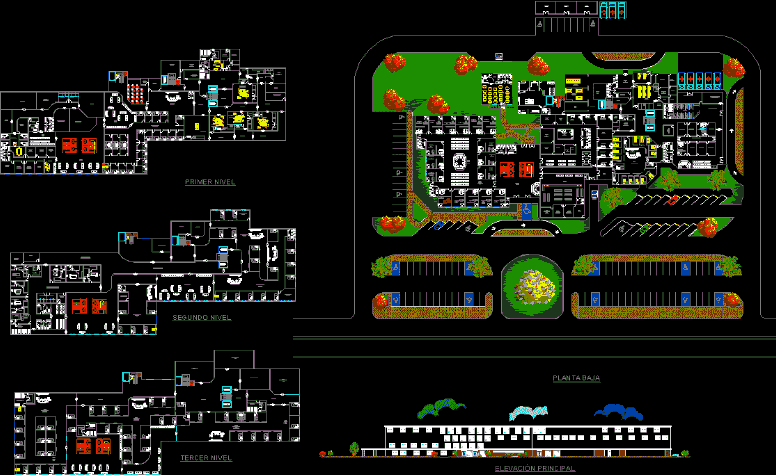Family Medical Clinic DWG Block for AutoCAD

family medical clinic; with external consultation; Preventive medicine; X – rays; Laboratory;
Drawing labels, details, and other text information extracted from the CAD file (Translated from Spanish):
topography room, waiting room, ophthalmology office, surgery office, dental office, traumatology office, cardiology office, gastroenterology office, pulmonology clinic, nurses center, public men’s toilets, women’s public toilets, winery, b . p. h., b. p. m., septic, clinical file, control of consultations, service manager, outpatient, toilet, secretary, epidemiologist’s office, preventive medicine control, multipurpose room, preventive medicine, x-ray room, dark room, criteria, bathroom, dental x-rays, preparation of contrast media and rest, interpretation and filing, clinical chemistry laboratory, helminthology laboratory, microbiology laboratory, cms, cmc, warehouse, washing area, distribution of pulses, control, laboratory, rays x, address, secretarial support office, public relations module, social work, administrator office, government, cashier, general store, garbage room, infection room, bathroom men’s locker room, women’s locker room bathroom, powerhouse, control and personnel register, chief of intendancy, general services, v design, cuitlahuac campus, mexico technological university, scale: graphic scale, reviction, professors :, arq., ing, boundary: date, meters, ruiz cruz oscar ivan, student :, location., data, plan name., family doctor unit, orientation., ground floor, public access, personal access, general hospital, symbology, public parking, personal parking, unloading walkway, maneuvering yard, modular ceiling, reinforced concrete slab, reinforced concrete trabé, tepetate filling, waterproofing, semi-gloss white vinyl paint, concrete sign, repison reinforced concrete, court c, court c, public access, personal access
Raw text data extracted from CAD file:
| Language | Spanish |
| Drawing Type | Block |
| Category | Hospital & Health Centres |
| Additional Screenshots | |
| File Type | dwg |
| Materials | Concrete, Other |
| Measurement Units | Metric |
| Footprint Area | |
| Building Features | Garden / Park, Deck / Patio, Parking |
| Tags | autocad, block, CLINIC, DWG, external, Family, health, health center, Hospital, laboratory, medical, medical center |








