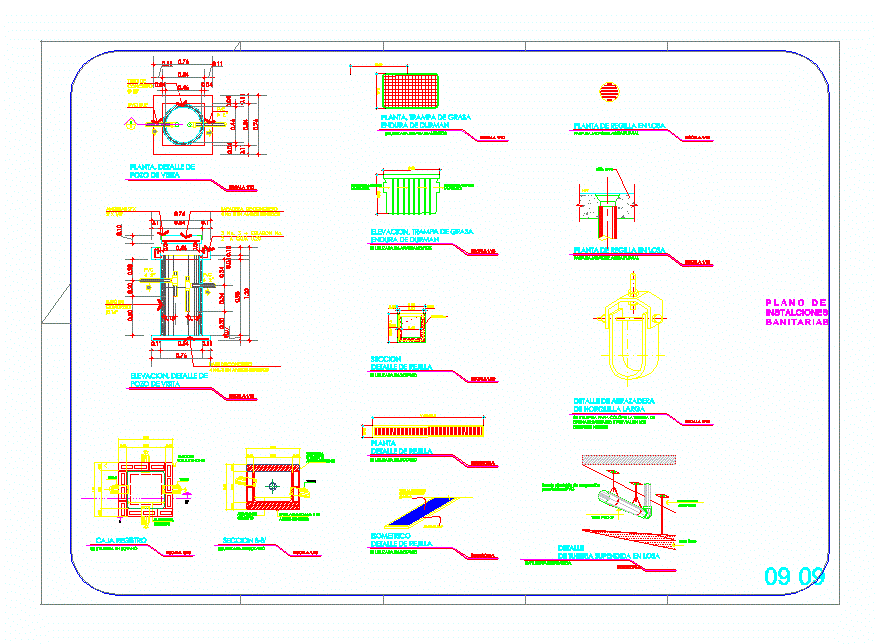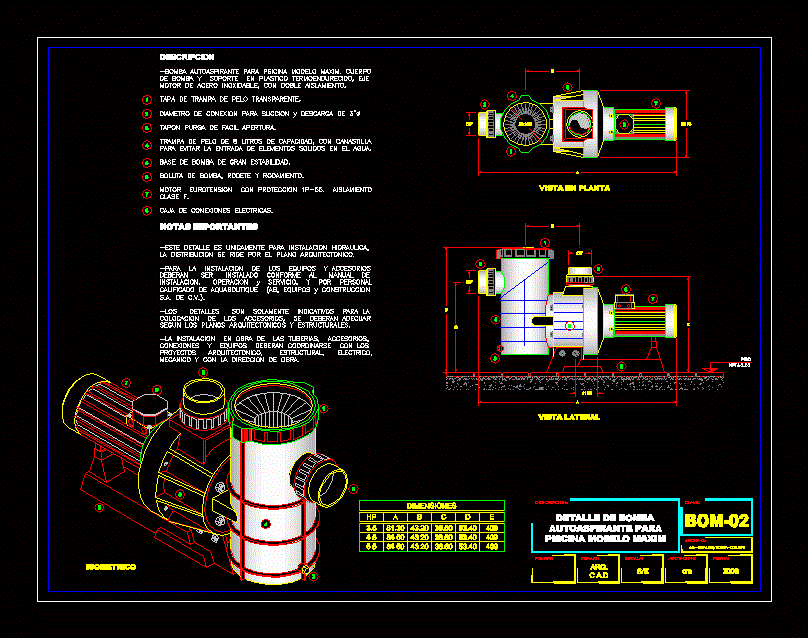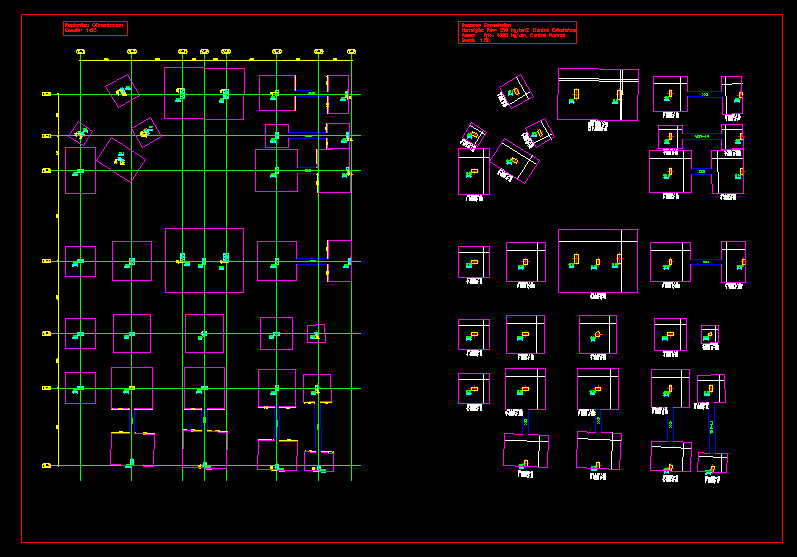Family Of 2 Stories DWG Block for AutoCAD
ADVERTISEMENT

ADVERTISEMENT
Metal House porticos two story
Drawing labels, details, and other text information extracted from the CAD file (Translated from Spanish):
first floor plant, second floor
Raw text data extracted from CAD file:
| Language | Spanish |
| Drawing Type | Block |
| Category | Construction Details & Systems |
| Additional Screenshots |
 |
| File Type | dwg |
| Materials | |
| Measurement Units | |
| Footprint Area | |
| Building Features | |
| Tags | autocad, block, de moulage, DWG, Family, gesims, house, metal, molding, porticos, stories, story, Wood |








