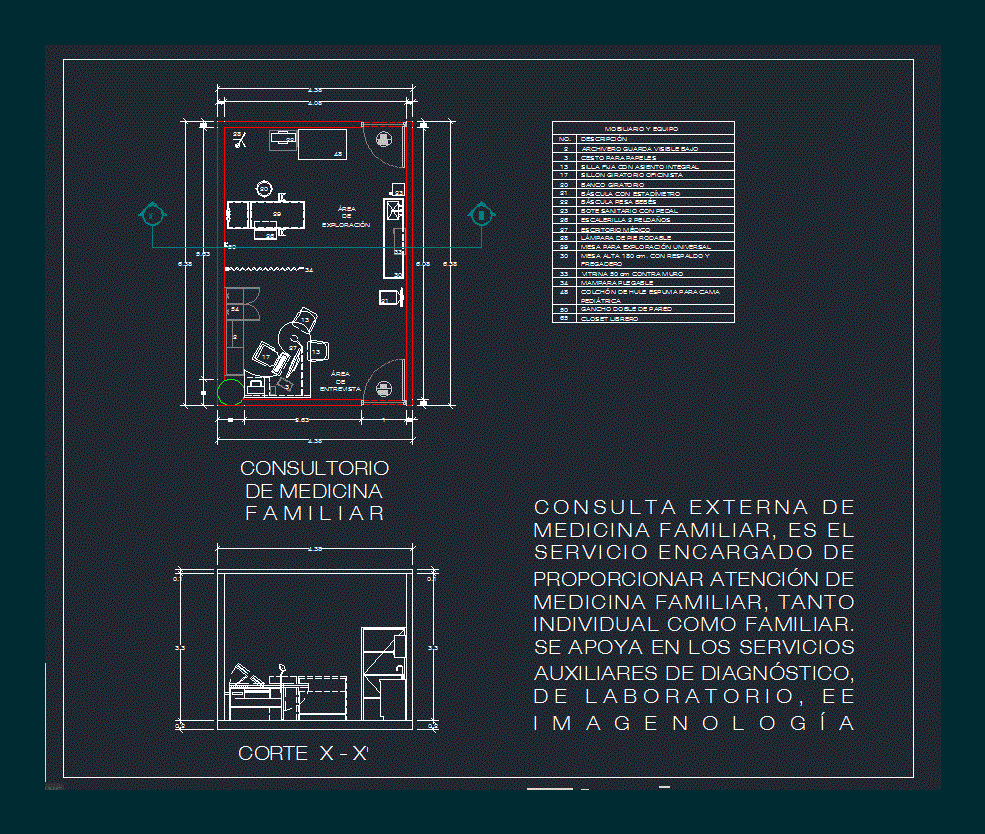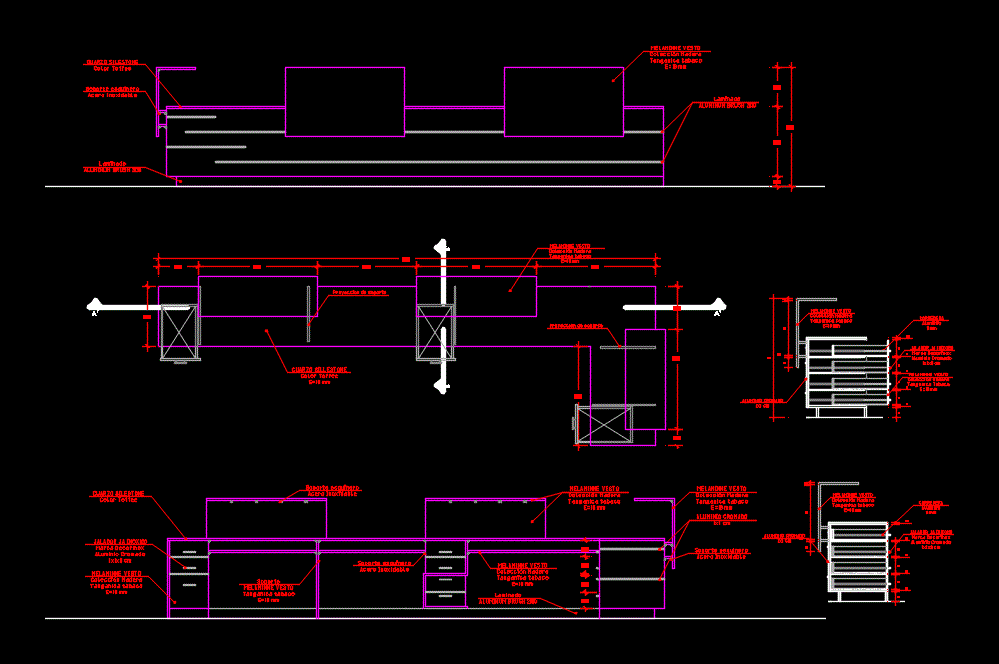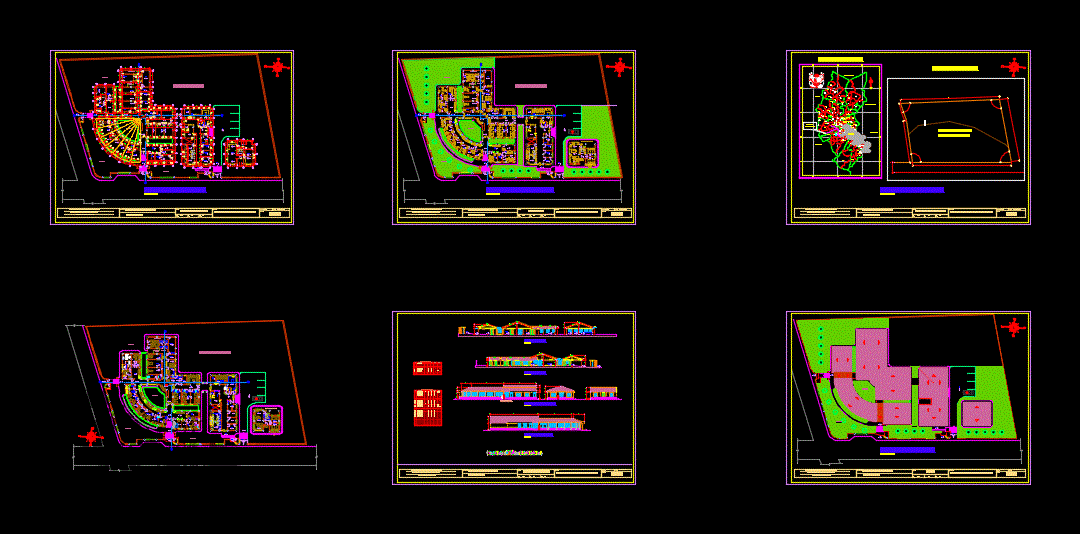Family Outpatient DWG Block for AutoCAD
ADVERTISEMENT

ADVERTISEMENT
office type according Volume I and II to the IMSS; furniture specifications.
Drawing labels, details, and other text information extracted from the CAD file (Translated from Spanish):
family medicine office, exploration area, interview area, description, low visible storage cabinet, paper basket, fixed chair with integral seat, swivel office chair, swivel bench, scale with statistic, baby scale, sanitary boat with pedal, rodable floor lamp, universal examination table, folding screen, foam mattress for pediatric bed, double wall hook, bookseller closet, medical desk, x – x ‘cut, external consultation of family medicine, is the service responsible for providing Family medicine care, both individual and family. is supported by auxiliary diagnostic, laboratory, and imaging services
Raw text data extracted from CAD file:
| Language | Spanish |
| Drawing Type | Block |
| Category | Hospital & Health Centres |
| Additional Screenshots | |
| File Type | dwg |
| Materials | Other |
| Measurement Units | Metric |
| Footprint Area | |
| Building Features | |
| Tags | autocad, block, CLINIC, DWG, Family, furniture, health, health center, Hospital, ii, medical center, office, specifications, type, volume |








