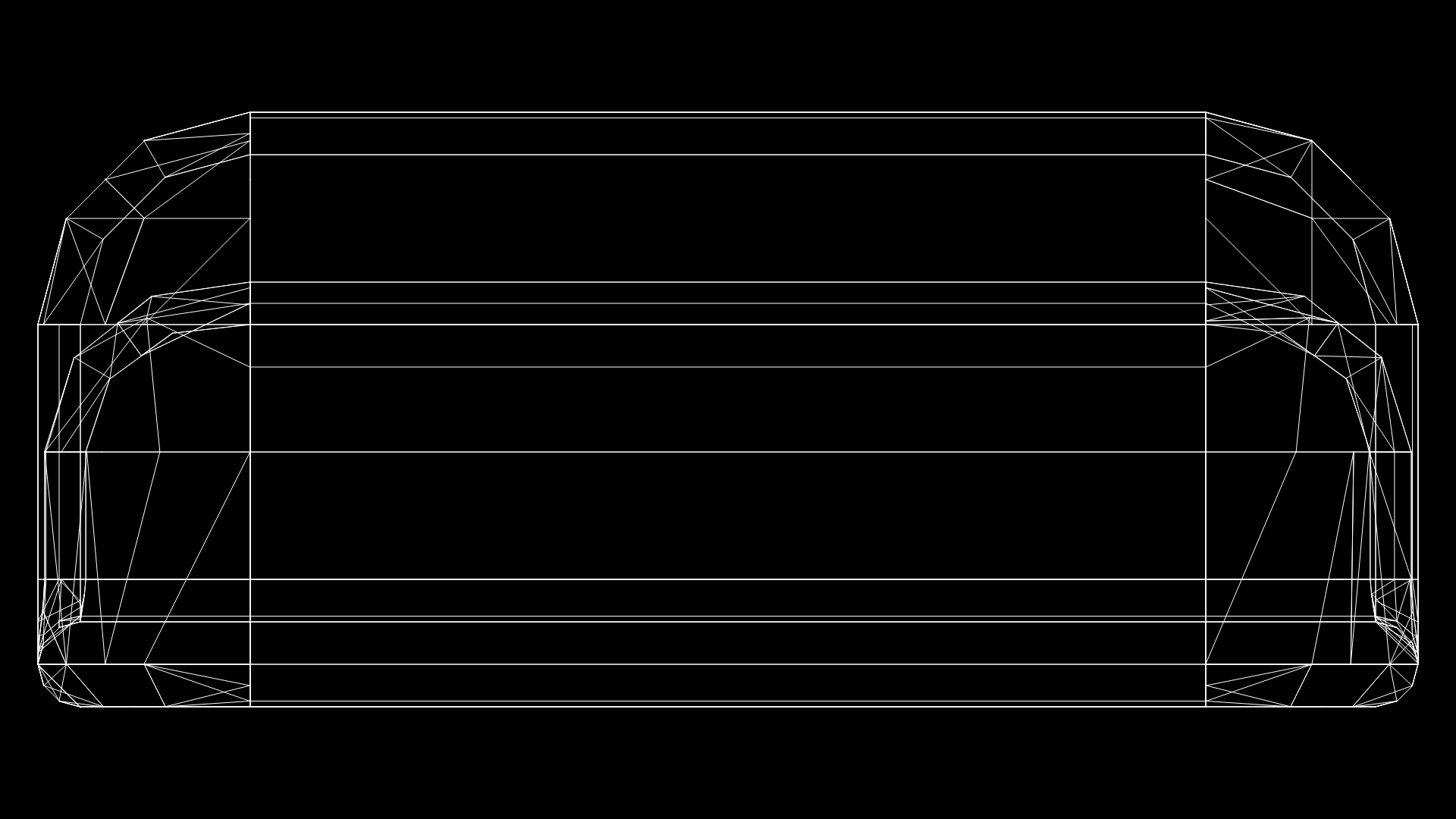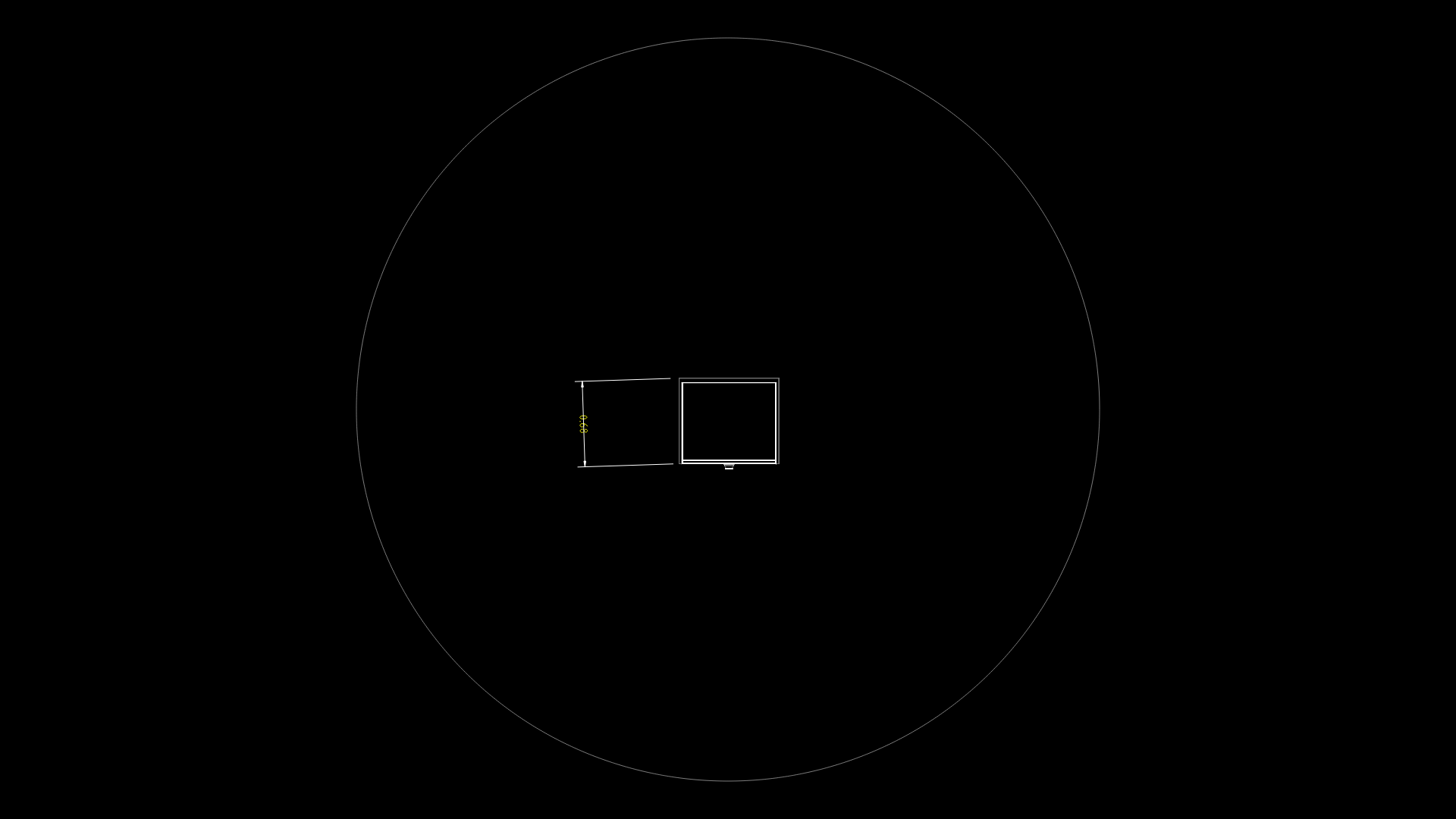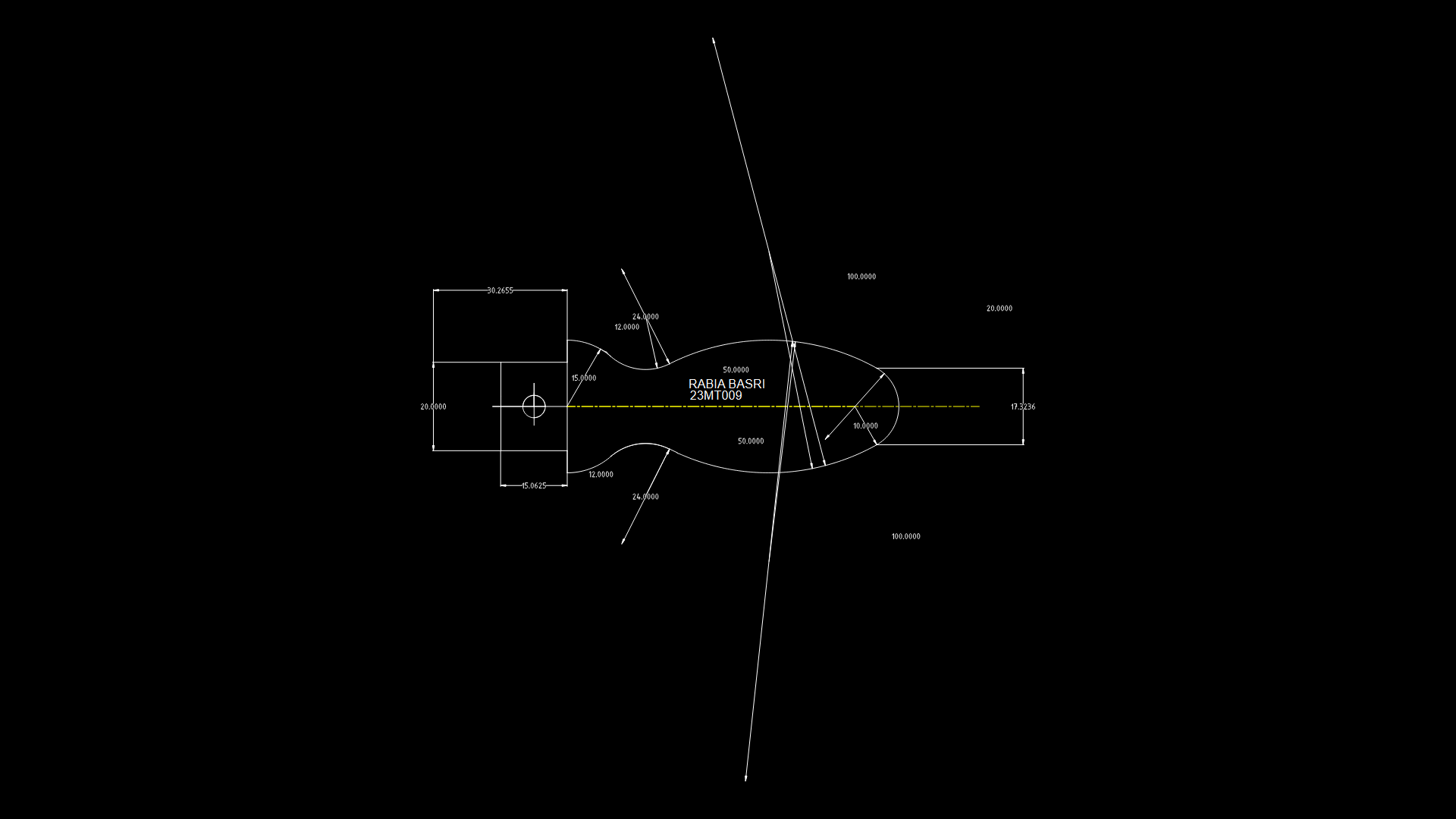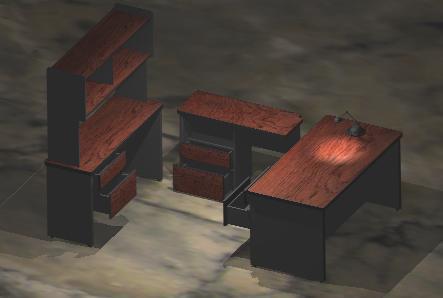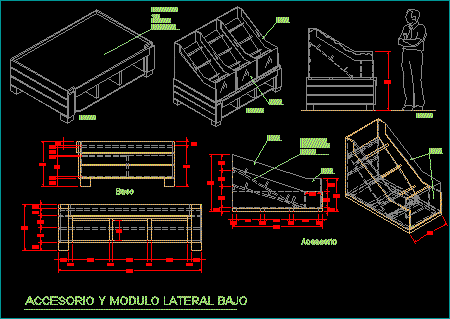Family Room DWG Plan for AutoCAD
ADVERTISEMENT

ADVERTISEMENT
Family Room Plan and Elevatoins
Drawing labels, details, and other text information extracted from the CAD file:
t.v., ac machine, access panel, view title, indirect light, chamfered wood shelf, chamfered wood vertical, void for indirect, isom., plasma tv, wood cabinet, lacquered background, sliding door, lacquered background, flash door, wood frame, chamfered wood frame, wood shelf, painted wall, desk, table, sofa
Raw text data extracted from CAD file:
| Language | English |
| Drawing Type | Plan |
| Category | Furniture & Appliances |
| Additional Screenshots |
 |
| File Type | dwg |
| Materials | Wood, Other |
| Measurement Units | Metric |
| Footprint Area | |
| Building Features | |
| Tags | autocad, DWG, Family, furniture, Living room, plan, room, salon, schrank, sofa, tv |
