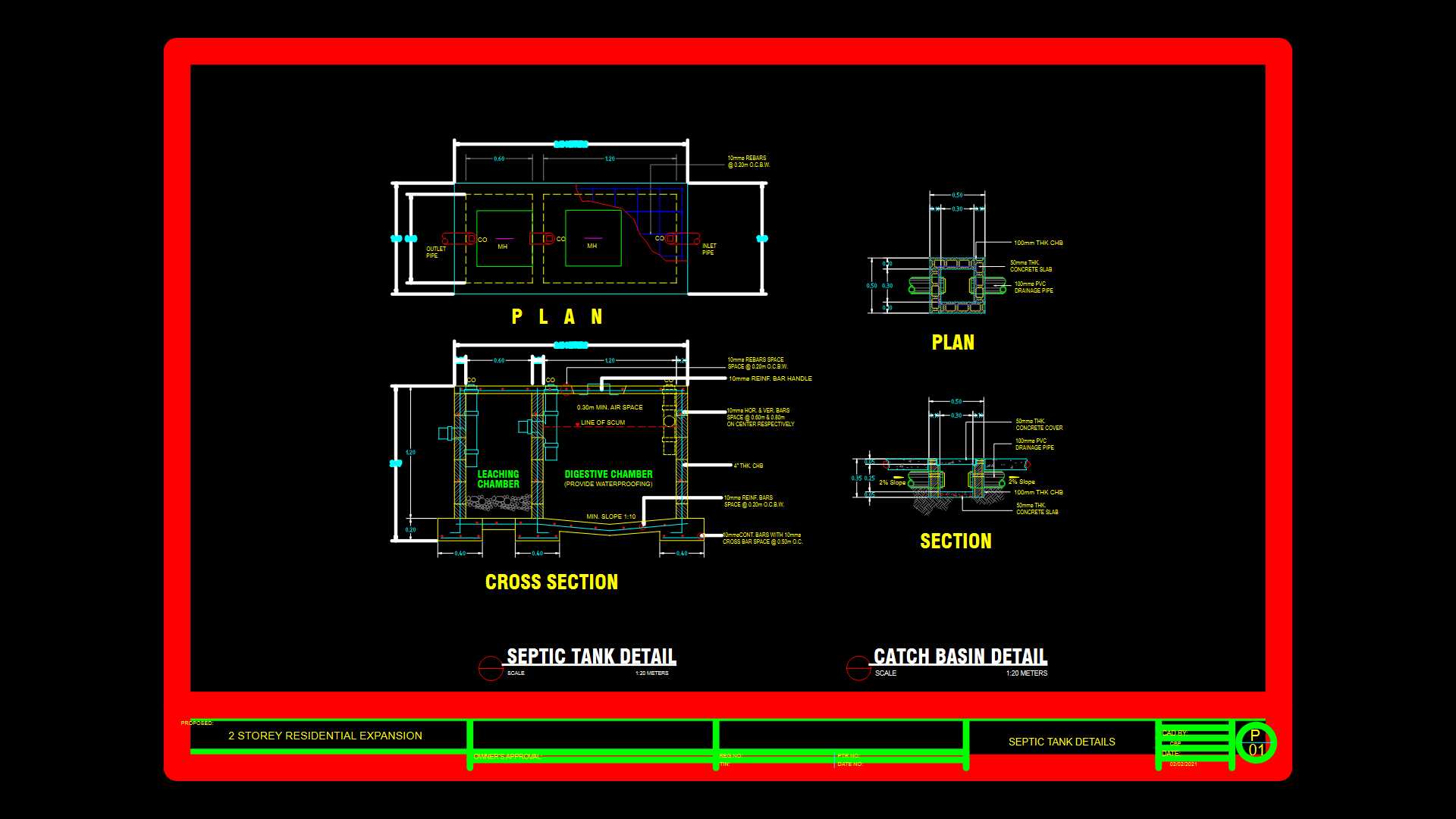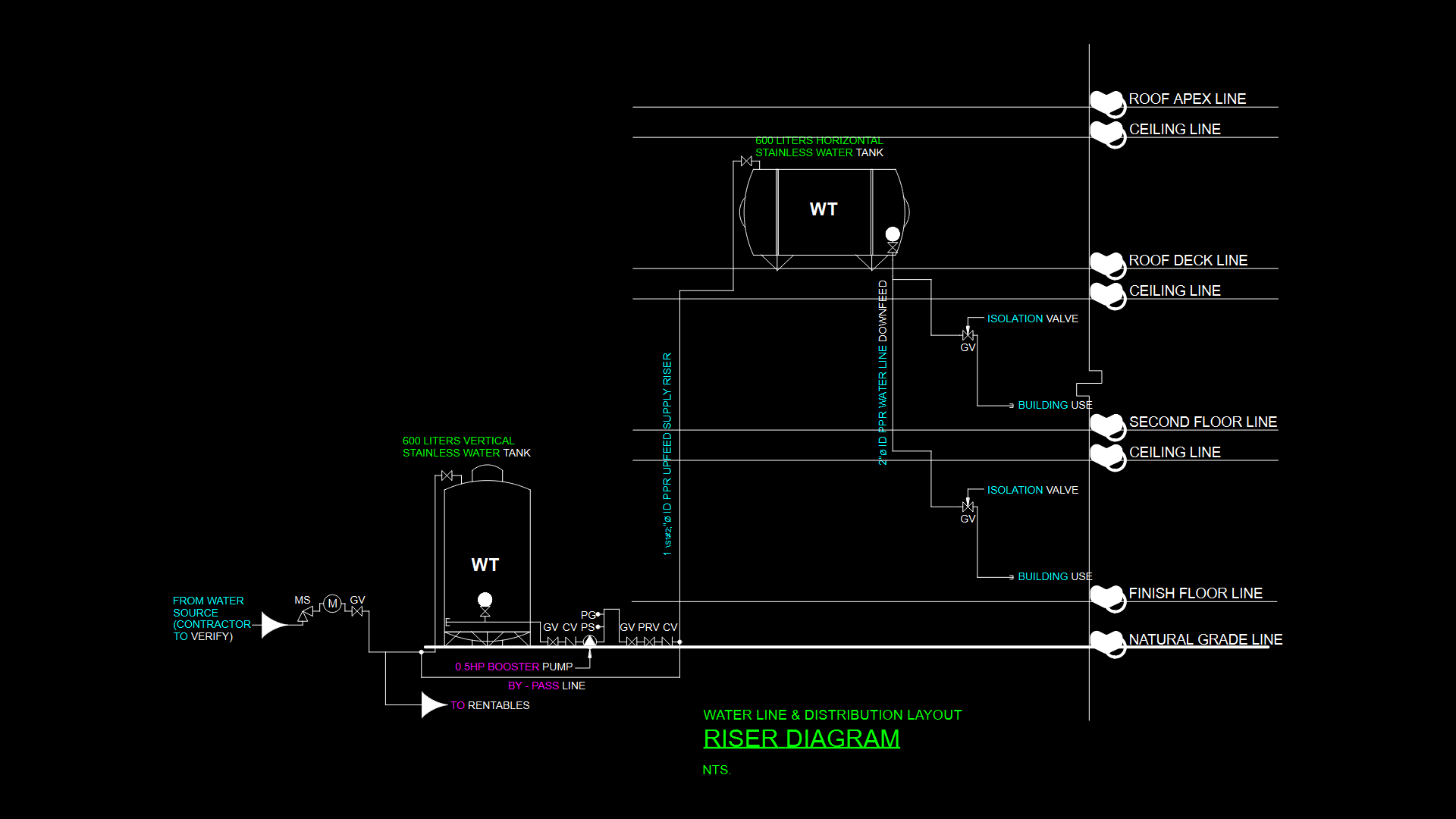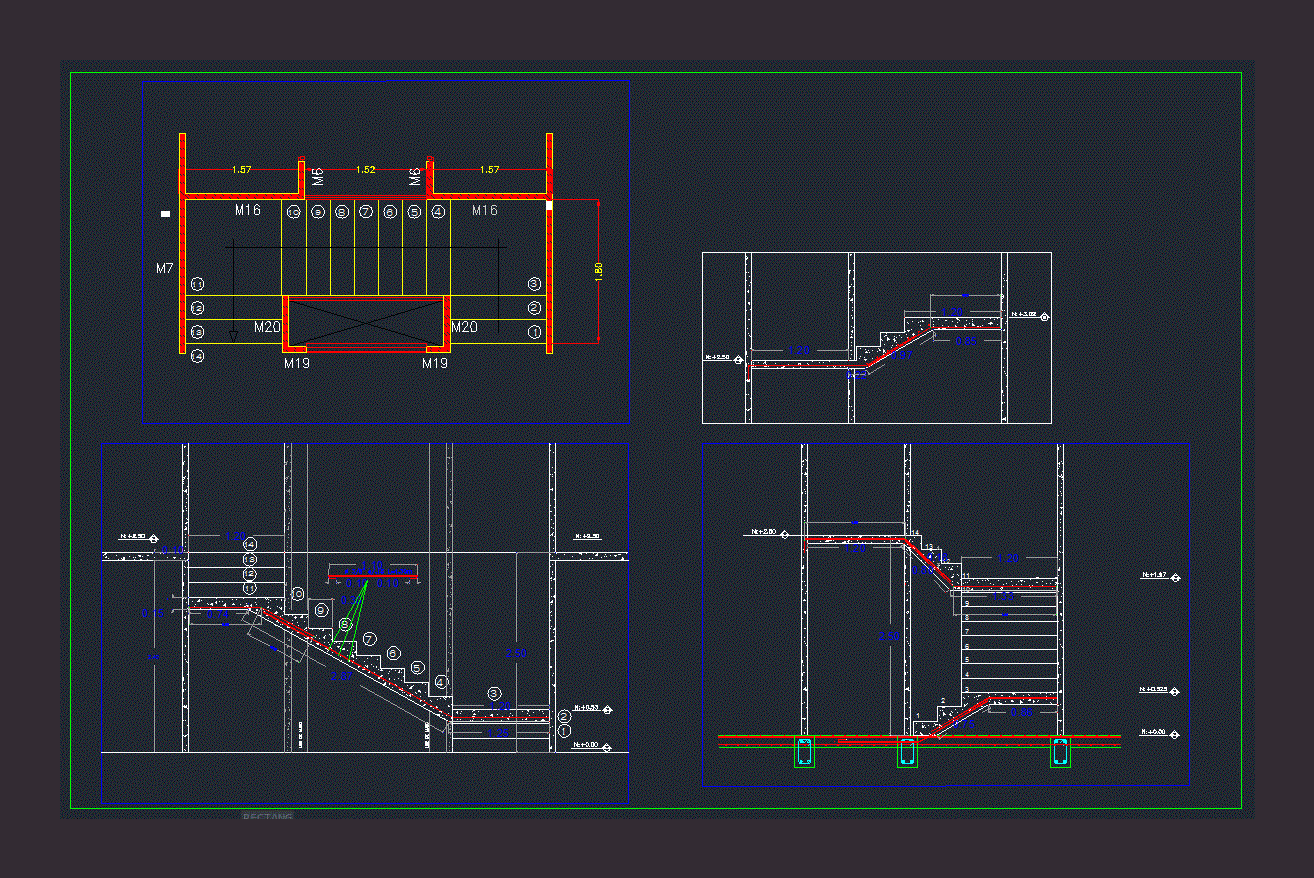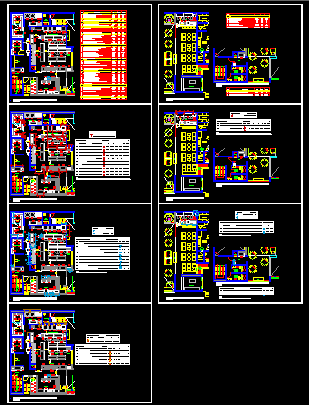Fan Of Industrial Esp DWG Block for AutoCAD
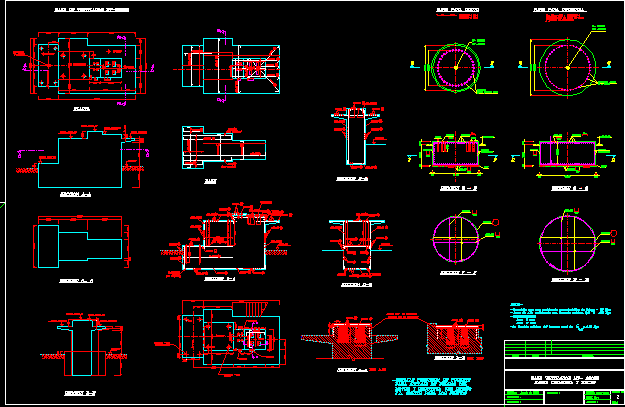
base of the ventilating fan and base of a cooler
Drawing labels, details, and other text information extracted from the CAD file (Translated from Galician):
Date, Signature, Amendment, Date, Engineer, Cartoonist, Revised, Scale, Flat, File, Fan base, August of, Project No, Plant, section, Level, Level, Level, Level, section, Base, section, Fan, Fan, Fan, Engine, section, section, Along with grouting, Predict superior, Engine, Fan, section, Esc., Grouting, Var, Var, Var, Var, Var, Var, Var, Circular, Var, For bolts, Var, Var, Var, Var, Circular, Handles, Base for fireplace, Base for duct, See fls plans, Foundation pins, See fls shot, For base plate details, Pockets, Pockets of, Duct fireplace bases, Forecast of pockets, For bolt anchorage, Engine see design, F.l. Smidth for bolts, With a characteristic resistance of fck mpa, High strength with minimum flux fyd mpa, Slab cms, Base cms, The minimum tension of the ground will be MPA, section, section, Fan base
Raw text data extracted from CAD file:
| Language | N/A |
| Drawing Type | Block |
| Category | Water Sewage & Electricity Infrastructure |
| Additional Screenshots |
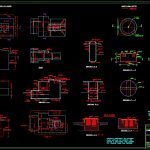 |
| File Type | dwg |
| Materials | |
| Measurement Units | |
| Footprint Area | |
| Building Features | Fireplace, Car Parking Lot |
| Tags | autocad, base, block, cooler, DWG, fan, industrial, kläranlage, treatment plant |
