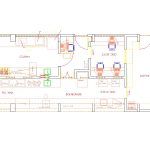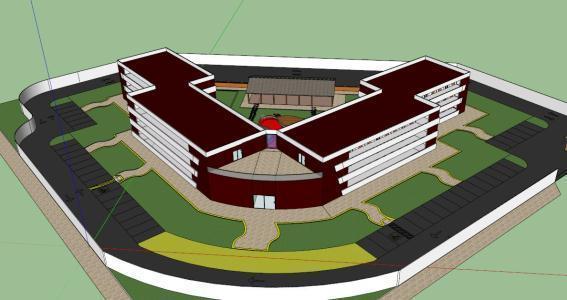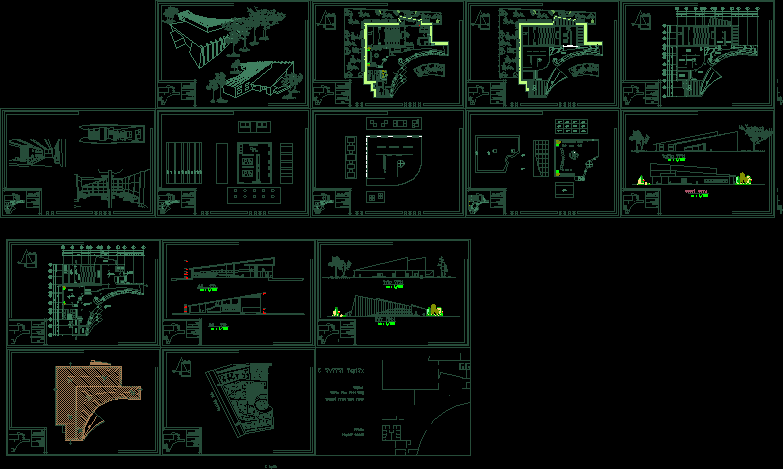Fast Food 2D DWG Plan for AutoCAD
ADVERTISEMENT

ADVERTISEMENT
Plan view of fast food. Plan has single floor with following area – soda, blenders, fryer, oven, stove with over plate, food area, potato conservator, bench, vertical freezer, cold cutter, freezer, control point, ice cream machine, ice cream parlor, administration desk, sweet box, candy box and toilets. Total foot print area of the plan is approximately 125 sq meters.
| Language | Spanish |
| Drawing Type | Plan |
| Category | Hotel, Restaurants & Recreation |
| Additional Screenshots |
   |
| File Type | dwg |
| Materials | Aluminum, Concrete, Glass, Masonry, Moulding, Plastic, Steel, Wood |
| Measurement Units | Metric |
| Footprint Area | 150 - 249 m² (1614.6 - 2680.2 ft²) |
| Building Features | A/C |
| Tags | autocad, DWG, fast, food, plan view |








