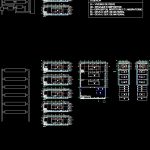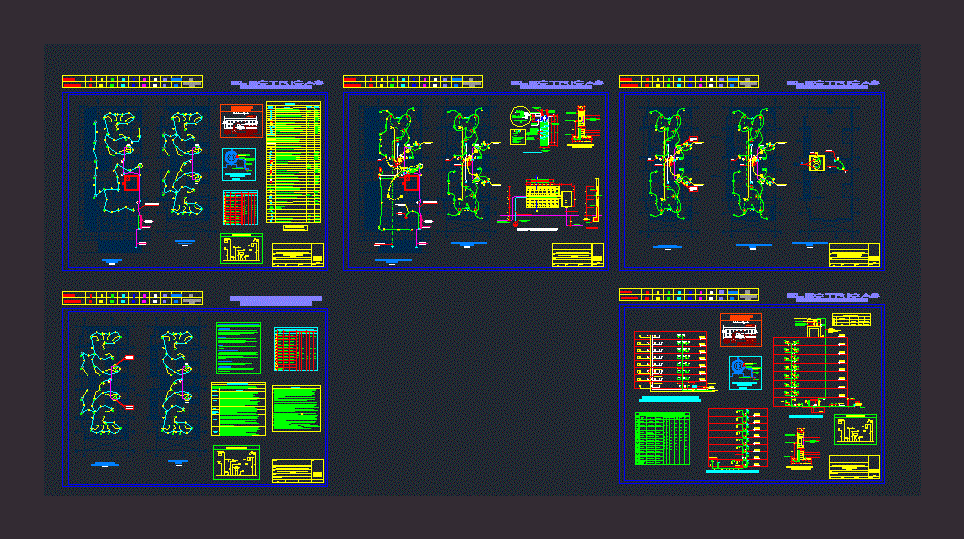Fazenda Project DWG Full Project for AutoCAD

Project plantation; Details and Cut
Drawing labels, details, and other text information extracted from the CAD file (Translated from Portuguese):
carlos cortezao, graphic scale, carlos cortezao, blue print, cortezão, cortezão, high, cut aa, high, lantern, sandwich tile, metal structure, blue enamel pantone paint, roof, sandwich tile, metal structure, blue enamel pantone paint, metal shutter, blue enamel pantone paint, brise metallic tile white, metal structure, blue enamel pantone paint, screen, white paint, screen closure, metal gate, paint pulleys, white enamel, lantern, sandwich tile, metal structure, blue enamel pantone paint, metallic venetian blind vane, screen, white paint, screen closure, pastille, In the white color, wiring structure, brise metallic tile white, metal structure, blue enamel pantone paint, window type, aluminum glass, revest. snow white ceramic, lantern, sandwich tile, metal structure, blue enamel pantone paint, metal shutter, blue enamel pantone paint, aluminum door, glass, guard, sill closure with nylon mesh, metal structure, sill closure with nylon mesh, metal structure, sill closure with nylon fabric metal frame, wood pillar, metal door, antipanic, cut b’b, lantern, sandwich tile, metal structure, blue enamel pantone paint, metallic venetian blind vane, screen, white paint, screen closure, white metallic tile, metal structure, blue enamel painting of king, sill closure with nylon fabric metal frame, view detail, hall, d.m.l, garage, circulation, deposit, deposit, blue print, coverage projection, projection of the lantern, wood pillar, main, access, sidewalk, be func. Cup, Cup, bho men, projection of the lantern, rises, det., ramp, body guard, ramp view, bho fem., deposit, blue print, coverage projection, projection of the lantern, wood pillar, sidewalk, projection of the lantern, rises, det., ramp view, deposit, blue print, coverage projection, projection of the lantern, wood pillar, sidewalk, projection of the lantern, rises, det., ramp view, deposit, blue print, coverage projection, projection of the lantern, wood pillar, sidewalk, projection of the lantern, rises, det., ramp view, deposit, blue print, coverage projection, projection of the lantern, wood pillar, sidewalk, projection of the lantern, rises, det., ramp, ramp view, material deposit, concrete pillar, sidewalk, bho men, projection of the lantern, rises, ramp view, bho fem., projection of the lantern, coverage projection, body guard, ramp view, material deposit, projection of the lantern, material deposit, det., ramp view, deposit, lab. vaccine, bho men, bho fem., refectory, urinal, ceva, blue print, coverage projection, wood pillar, sidewalk, projection of the lantern, ce
Raw text data extracted from CAD file:
| Language | Portuguese |
| Drawing Type | Full Project |
| Category | Construction Details & Systems |
| Additional Screenshots |
 |
| File Type | dwg |
| Materials | Aluminum, Concrete, Glass, Wood |
| Measurement Units | |
| Footprint Area | |
| Building Features | Garage |
| Tags | adobe, autocad, bausystem, construction system, covintec, Cut, details, DWG, earth lightened, erde beleuchtet, full, losacero, plantation, plywood, Project, sperrholz, stahlrahmen, steel framing, système de construction, terre s |








