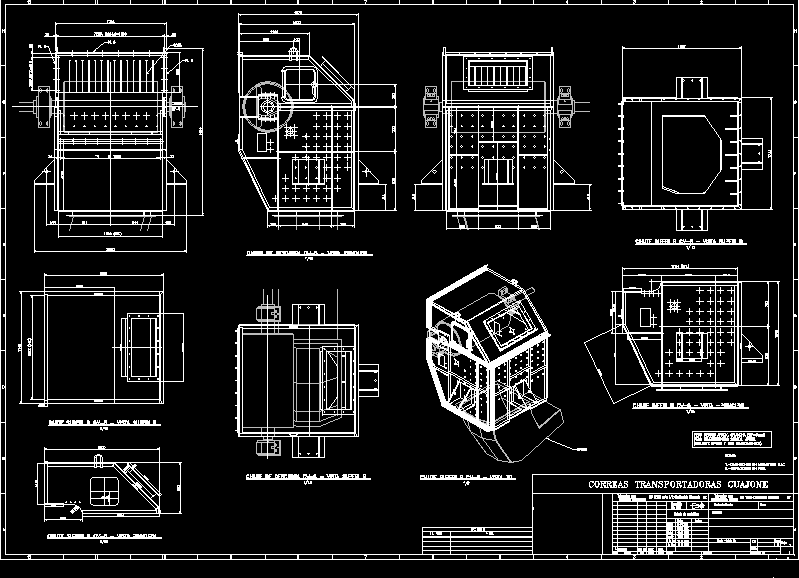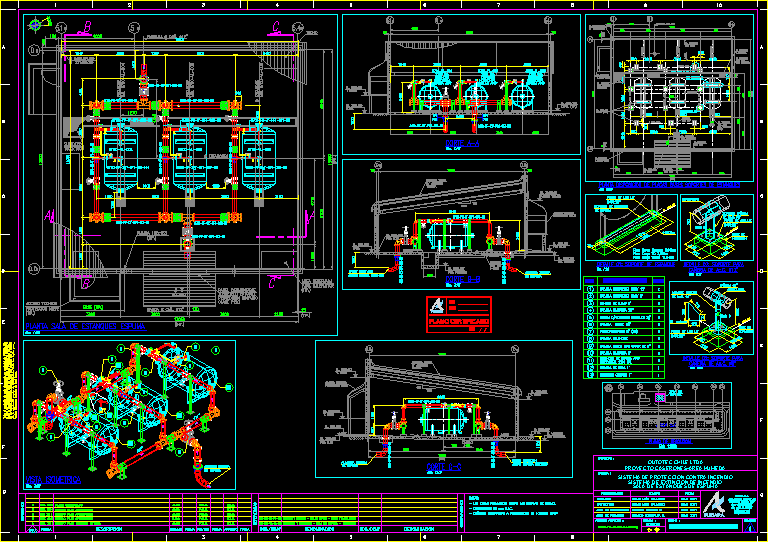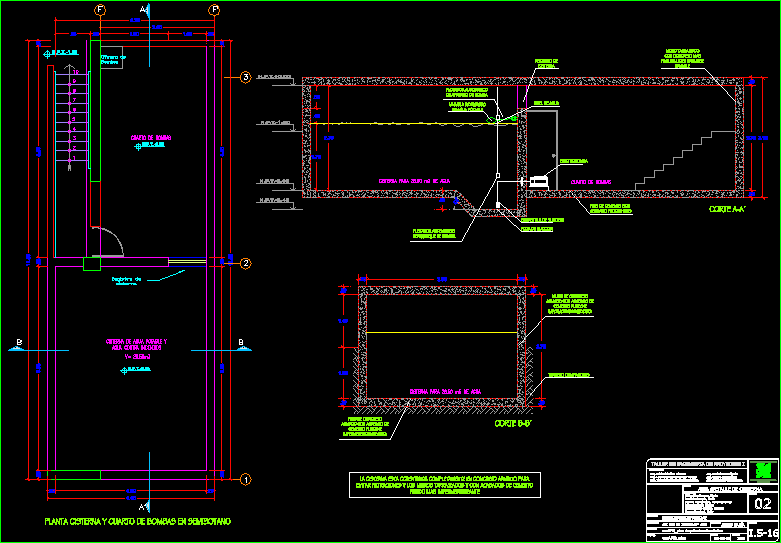Fence DWG Detail for AutoCAD
ADVERTISEMENT

ADVERTISEMENT
Details of a fence in concrete
Drawing labels, details, and other text information extracted from the CAD file:
fortress, iron railing fence systems, autoclave, minimum, on center, typical, for boards and for boards standard heights, minimum, on center, typical, level, post height varies with installation, for boards and for boards standard heights, mounting bracket, square rail, square, square support, flat head screw, square picket
Raw text data extracted from CAD file:
| Language | English |
| Drawing Type | Detail |
| Category | Construction Details & Systems |
| Additional Screenshots |
 |
| File Type | dwg |
| Materials | Concrete |
| Measurement Units | |
| Footprint Area | |
| Building Features | |
| Tags | autocad, concrete, construction details section, cut construction details, DETAIL, details, DWG, fence |








