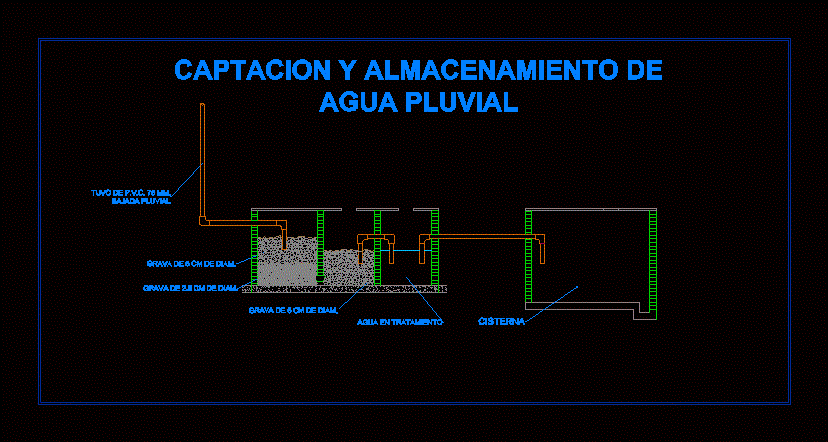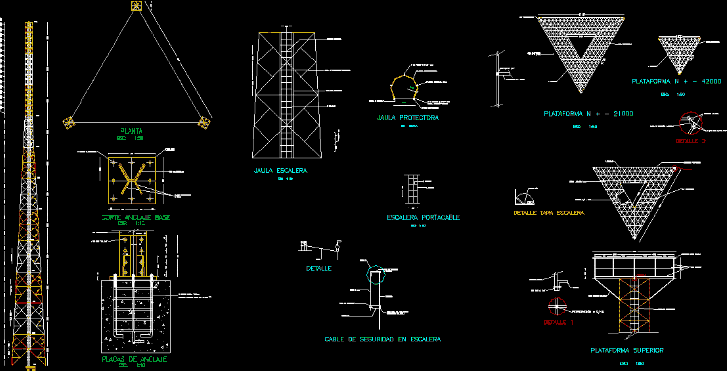Fence Of Ciclon Mesh – Perimeter Fence DWG Block for AutoCAD
ADVERTISEMENT

ADVERTISEMENT
Fence of Ciclon mesh – Frontal view
Drawing labels, details, and other text information extracted from the CAD file (Translated from Spanish):
detail in frontal perimeter fence elevation, concrete filling, painted concrete block, estlera de est. cm., scale, structural tube with electrowelded mesh
Raw text data extracted from CAD file:
| Language | Spanish |
| Drawing Type | Block |
| Category | Construction Details & Systems |
| Additional Screenshots |
 |
| File Type | dwg |
| Materials | Concrete |
| Measurement Units | |
| Footprint Area | |
| Building Features | |
| Tags | autocad, block, construction details section, cut construction details, DWG, fence, frontal, mesh, perimeter, View |








