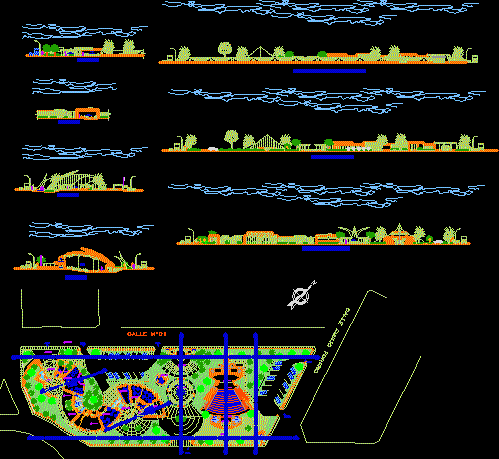Feriar Field DWG Block for AutoCAD

contains an administrative area, cultural area, agricultural area events and restaurants area, and recreation area.
Drawing labels, details, and other text information extracted from the CAD file (Translated from Spanish):
nursing, reports, psychology, hall, topic, address, secretary, meeting room, reception, s.s.hh, central square, main road, exhibition room, deposit, s.h. ladies, s.h. males, currency exchange, sum, scenery, passive recreation, active recreation, amphitheater, stage, reception and sale, lobby, picnick, camping, resting area, animal stable, dorm., ss.hh., control boleteria, sshh ladies, sshh males, circulation, ramp for the disabled, judging area, motorcycles, ginkana, children’s play, outdoor exhibition, sales stand, ramp, parking, restaurant, pantry, attention, trade, kitchen, sh men, terrace restaurant, land eriazo, property of third parties, agricultural land – locumba, be – rest, scale, frontal elevation, – national university jorge basadre grohmann – fiag – esarq -, unjbg, indicated, planimetry general
Raw text data extracted from CAD file:
| Language | Spanish |
| Drawing Type | Block |
| Category | Cultural Centers & Museums |
| Additional Screenshots |
 |
| File Type | dwg |
| Materials | Other |
| Measurement Units | Metric |
| Footprint Area | |
| Building Features | Garden / Park, Parking |
| Tags | administrative, agricultural, area, autocad, block, CONVENTION CENTER, cultural, cultural center, DWG, events, field, museum, restaurants |








