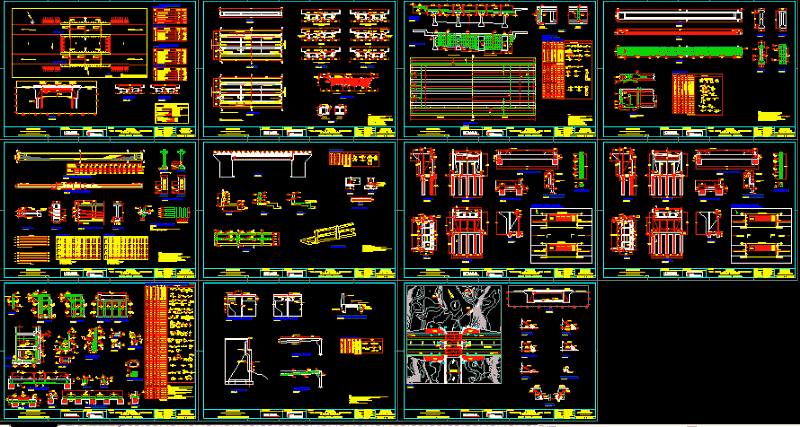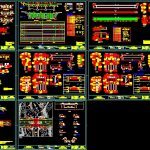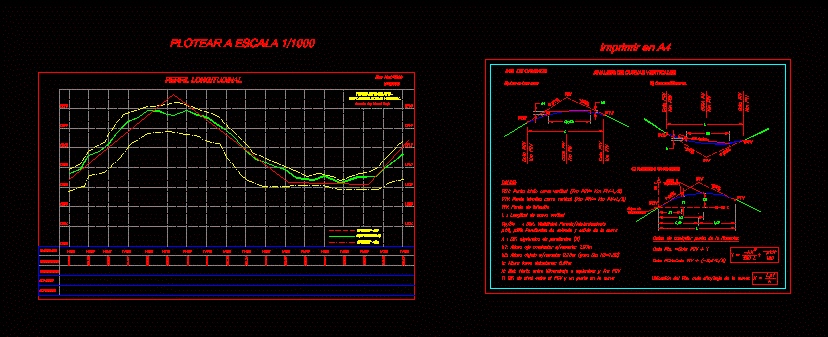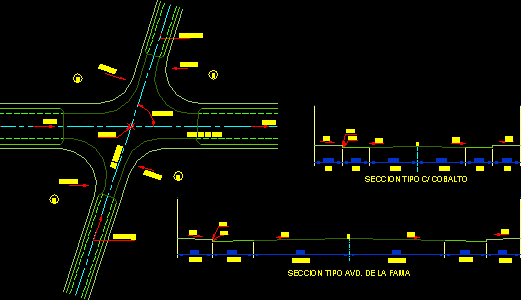Ferro-Concrete Bridge Project DWG Full Project for AutoCAD

Ferro-concrete Bridge Project – Details
Drawing labels, details, and other text information extracted from the CAD file (Translated from Spanish):
engineering in petroleum services, petrosur, onsorcio :, var, variable, variable, to villa montes, to bridge ustarez, embankment, left abutment, cota terrain, elevation, bridge, abutment der., caiguami creek, via via, aa cut, bridge via south, bridge via north, note: the stirrups are named in such a way that the first one that is advancing in the increasing direction of the progressive ones is the left one, plant, caiguami bridge, general plane, via north and via south, quantity, unit, item, superstructure, description, infrastructure, bridge amounts north, structural steel, composite neoprene supports, slab, beams, post-tensioned steel cable, anchor cone, pza, abutments, piles, bridge amounts via south, – concrete prefabricated beams, – slab concrete and diaphragms, – in transverse reinforcing steel, – in prestressing steel, – in main reinforcement steel, – slab: upper layer, lower layer, – prestressing steel, – reinforcing steel, – coating :, esp technical exigencies, – live cargo, prefecture of tarija, greater village corregimiento of hills, highway, scale indicated, republic of bolivia, contractor, supervision, date, approved inspection, drawn, revised, vo.bo. contractor, vo.bo. supervision,: arq. ricardo woolcott,: ing herbert quinteros,: ing ivar rojas lopez,: ing. raul zegarra rios,: ing. rene ascui, project, section: peripheral avenue, – the levels are given at grade level, note: the bridges via north and south are similar, with the difference that the slopes of the road are inverse, right abutment, diaphragm on abutment, section dd, section cc, section bb, superstructure-dimensions, left abutment, diaphragms, support, cut ee, on abutments, ff cut, intermediate, rolling, cross section, section section, support section, intermediate diaphragm, notes :, slab and diaphragm – reinforcement, upper layer, lower layer, slab reinforcement, slab reinforcement, bending detail, bending diagram, weight, l. unit., number, position, l. total, a diaphragm on abutment, diaphragm reinforcement, intermediate diaphragm, diaphragm on support, sheet of steel, a slab, an intermediate diaphragm, beam – dimensions and reinforcement, a beam, bb cut, armor, cc cut, dd cut, suspension reinforcement beam, cable plan for beams, anchors axis, support deck, anchor and transition block, support axis, center deck, trumpet, support axis, plate detail, freyssinet reinforcement detail, trumpet, pod, sections and typical views, elevation of the post-tensioner cables, post-tensioner cables, note: the heights are referred from the bottom of the shuttering to the center of the pipeline, height of, upstream, downstream, beam, cable, expected pressure, effective pressure, elongation, steel , pile reinforcement, location and dimensions, interior view, external view, lateral beam dimensions, abutment, lateral beam, side view, identification, code, southbound, northbound, lengths and coordinates of piles axes, length, detail of screen and support, support device and barrier, guardrail, perspective view, curb armor, elvacion, stirrup, support die, support device, profile, section, protections, caiguami bridges, peripheral avenue, av . montenegro, cota mattress, gabions, espigon section, uztares bridge, new spigon, old gavion, lateral protection with gabions in caiguami ravine, dentellon, slab approach and details, elevation – dimensions, approach slab, asphalt folder, detail of armors , expansion joint – details, neoprene seal, stops, bridge slab, expansion joint, expansion joint – dimensions, bridge beam, slab approach, outline, lateral cord, joint filled with asphalt, railing in abutment, slab approach, asphalt folder, side wall stirrup, detail of sidewalk and railing access, selected filler, detail of drainage, interior armor, exterior armor, armor girder brace, screen armor, side beam, gg cut, and buttress, outside face, cut hh , interior, exterior, interior face, helix, dimensions and reinforcement, complement railing
Raw text data extracted from CAD file:
| Language | Spanish |
| Drawing Type | Full Project |
| Category | Roads, Bridges and Dams |
| Additional Screenshots |
 |
| File Type | dwg |
| Materials | Concrete, Steel, Other |
| Measurement Units | Metric |
| Footprint Area | |
| Building Features | Deck / Patio |
| Tags | autocad, bridge, details, DWG, full, Project |








