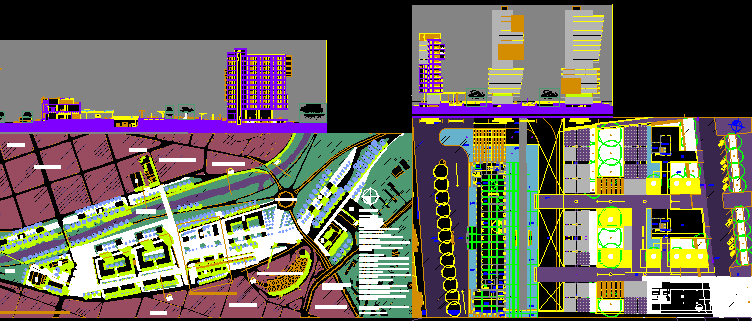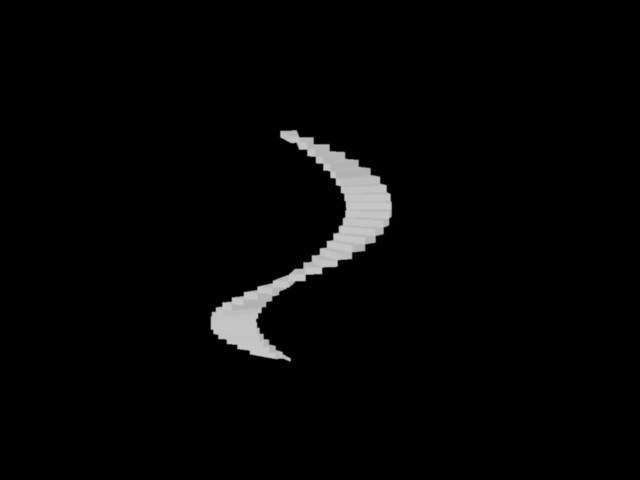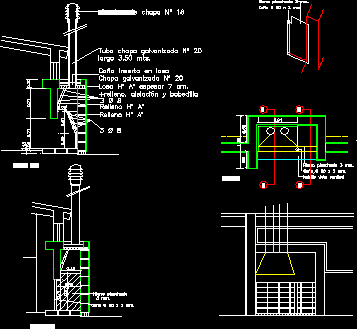Fiber Cement Reservoir 30m3 DWG Block for AutoCAD
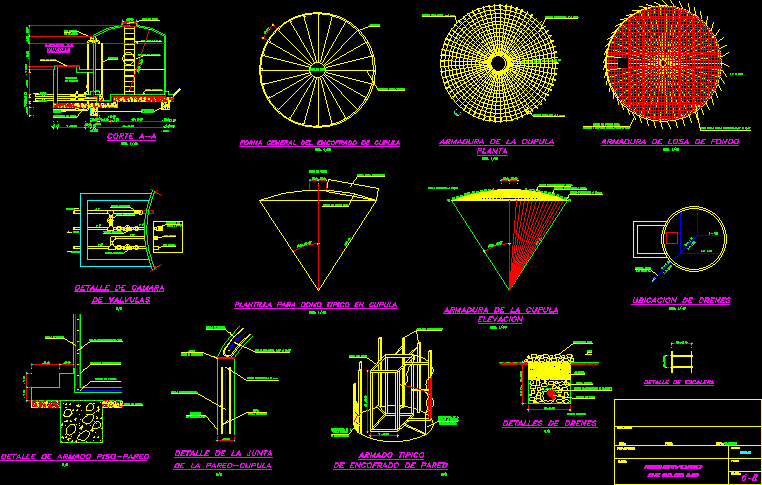
Reservoir with chiken wire5/8
Drawing labels, details, and other text information extracted from the CAD file (Translated from Spanish):
plant, Esc., Southern iron mm., Parallel iron mm., Perimeter iron mm., Armor of the dome, Of the joint, see detail, Stairway detail, Overflow, Water level m., structure, Brick, Mouth of visit, Hexagonal mesh, Foundation, C. Cyclopean, departure, drain, entry, Stone re-planting, Esc., cut, camera of, Valves, Face of the hexagonal mesh, Mm., Iron section for, Bottom slab reinforcement, Esc., To fold in the wall, Welded mesh type, Hexagonal mesh, Impermeable plaster, Iron, Armed detail, Stone bed, Hexagonal mesh, meeting, Tar pitch, Iron reinforcement mm., cap, Hexagonal mesh, welded Mesh, plaster, Impermissible, of the, Detail of the joint, entry, Basket of, drain, departure, departure, gate valve, Of valves, Camera detail, Parallel wires, Formwork board, Guide shape cut, Mouth of visit, Triplay table section, Alfajias, Stairway detail, Southern iron, Perimeter iron, Exogonal mesh layers, your B. cleaning, your B. Overflow, gate valve, Mouth of visit, Pipe p.v.c, Location of drains, Esc., Perimeter alfajias, Plywood, table of, Alternative no, Chopped board, Machimbrada, Wood triplay, Typical armed, Formwork, Min., Base stone, gravel, Heavy gravel, Plastic tarpaulin, Tube section, Drain outlet, Drain details, General shape of the cupula formwork, Esc., Template for dome typical in dome, Esc., Armor of the dome, Esc., elevation, Alternative no, Dist, Prov .:, Dpto .:, Cajamarca, Reservoir, designer:, flat:, sheet:, Indicated, date:, scale:, draft:
Raw text data extracted from CAD file:
| Language | Spanish |
| Drawing Type | Block |
| Category | Water Sewage & Electricity Infrastructure |
| Additional Screenshots |
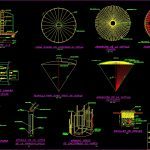 |
| File Type | dwg |
| Materials | Plastic, Wood |
| Measurement Units | |
| Footprint Area | |
| Building Features | Car Parking Lot |
| Tags | autocad, block, cement, distribution, DWG, fiber, fornecimento de água, kläranlage, l'approvisionnement en eau, reservoir, supply, treatment plant, wasserversorgung, water, wire |



