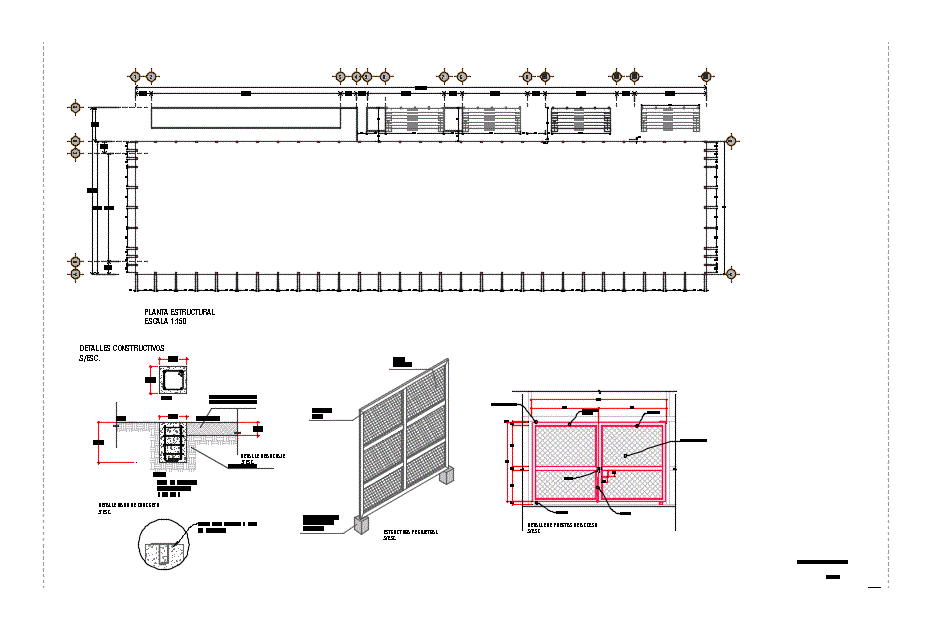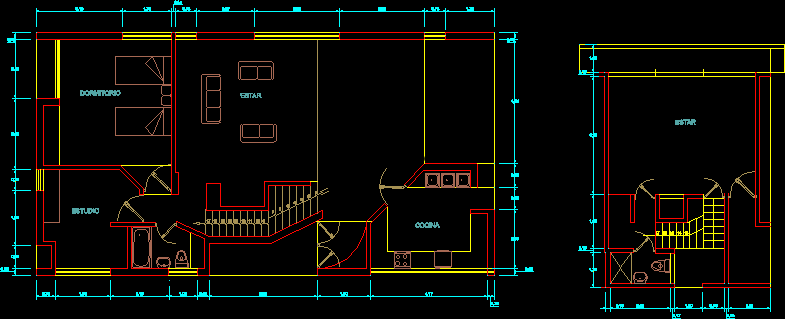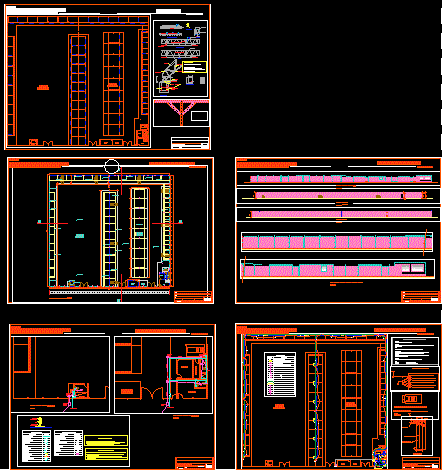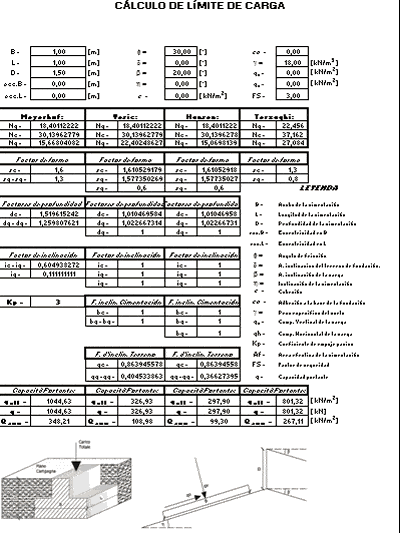Field Pelota Mixteca DWG Block for AutoCAD
ADVERTISEMENT

ADVERTISEMENT
Plane containing PLANT CONSTRUCTION AND CUTS FIELD Pelota Mixteca.
Drawing labels, details, and other text information extracted from the CAD file (Translated from Spanish):
structural plan Mixteca ball, indicated, fair territory limit, fair territory, foul line, land limit, tunnel access, access, slope, ramp, access walker, ticket purchase, buffete, hid, locker, pantry, men’s restrooms , bathrooms women, lobby, administration, diners, passage, hallway, kitchen, utility, buffet, service access, goal, p. of arq enrique guerrero hernández., p. of arq Adriana. rosemary arguelles., p. of arq francisco espitia ramos., p. of arq hugo suárez ramírez., banking, punishment cabin, natural terrain, interior court, exterior, plant, section, cyclonic mesh, architectural plan, Mixtec ball
Raw text data extracted from CAD file:
| Language | Spanish |
| Drawing Type | Block |
| Category | Entertainment, Leisure & Sports |
| Additional Screenshots |
 |
| File Type | dwg |
| Materials | Other |
| Measurement Units | Metric |
| Footprint Area | |
| Building Features | |
| Tags | autocad, ball, basquetball, block, construction, court, cuts, DWG, feld, field, football, golf, plane, plant, sport, sports center, voleyball |






