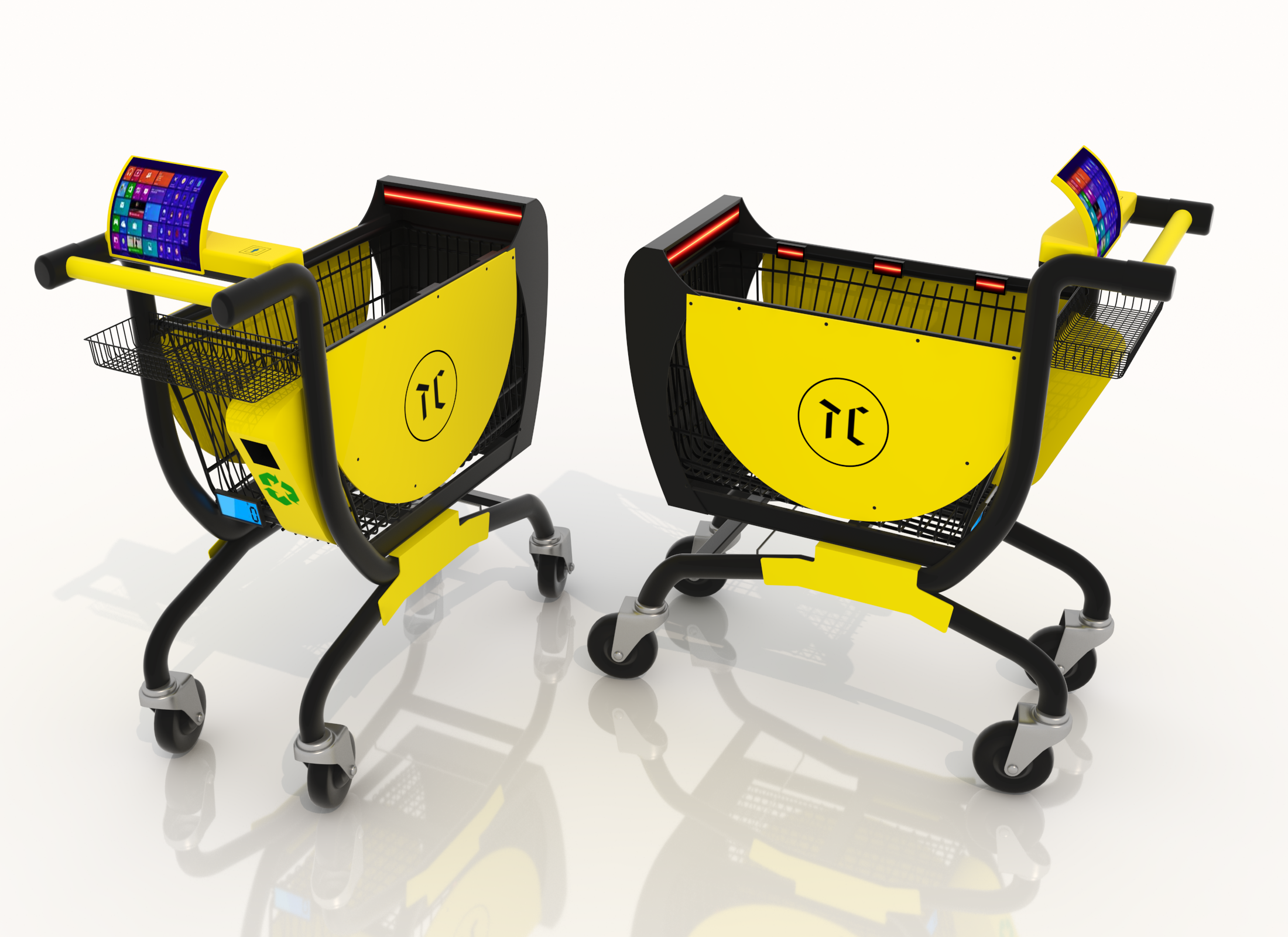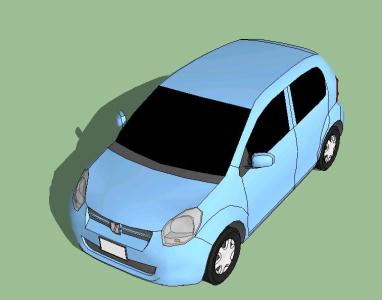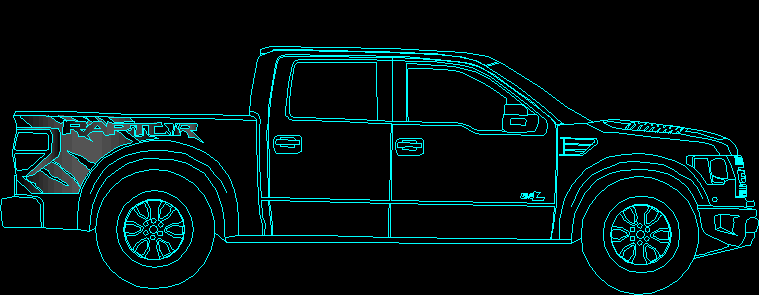Fiesta Auto DWG Elevation for AutoCAD
ADVERTISEMENT
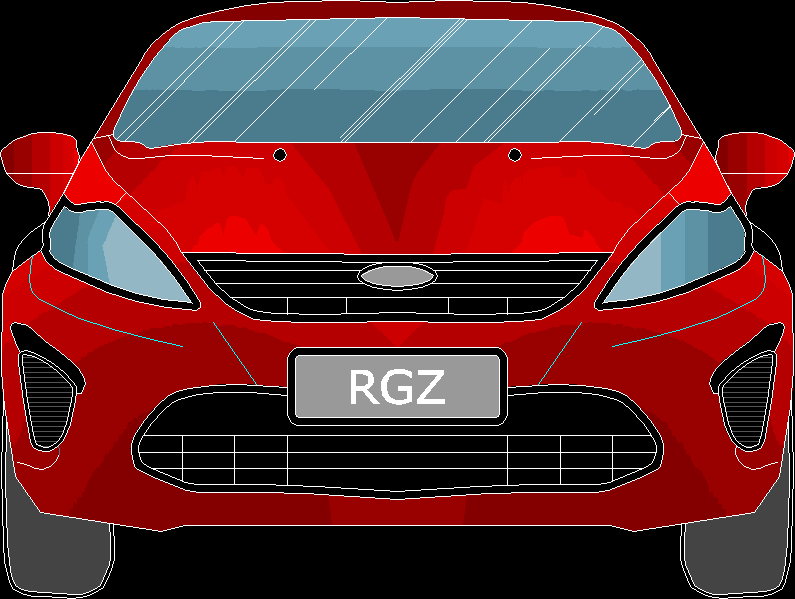
ADVERTISEMENT
Front Elevation of the new Fiesta (RGZ).
Drawing labels, details, and other text information extracted from the CAD file (Translated from Portuguese):
design author, owner, city hall approval, sanitary unit approval, edison joseph of peace – architect, situation: scale :, drawing :, date :, land, areas, single-family residential building in brick masonry ., x, santo antonio da platina paraná, single, leaf :, coef. of utilization, pervasive area, municipal cadastre :, renan gonçalves zanato, occupancy rate, resp. technical, architecture and engineering, edification, x street, village, resp. technical, ceramic tiles, ground floor, street, building alignment -, remarks, drawing, quota value prevails., all dependencies., consult the responsible professional., beiral wood, www.ppiscinas.com.br, garage, rgz
Raw text data extracted from CAD file:
| Language | Portuguese |
| Drawing Type | Elevation |
| Category | Vehicles |
| Additional Screenshots |
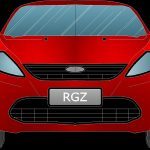 |
| File Type | dwg |
| Materials | Masonry, Wood, Other |
| Measurement Units | Metric |
| Footprint Area | |
| Building Features | Garage |
| Tags | auto, autocad, automobile, car, cars, DWG, elevation, front, Transportation, truck, utility, van |
