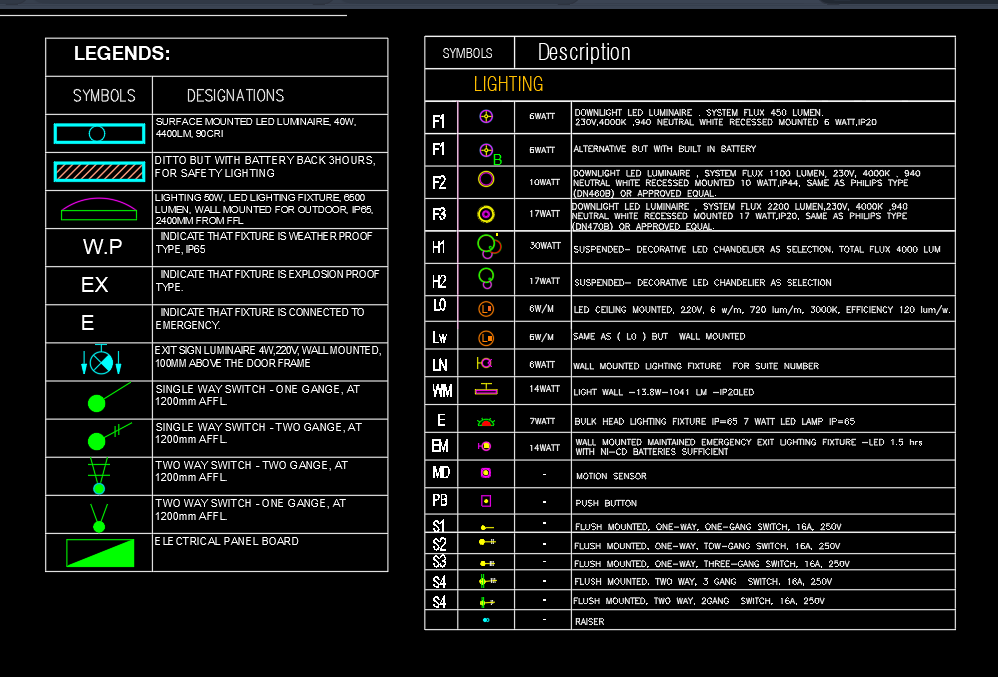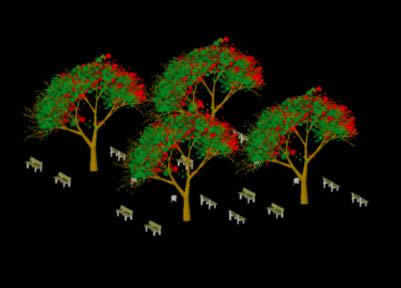File Of Logos Architectural School – Mexico DWG Block for AutoCAD
ADVERTISEMENT

ADVERTISEMENT
File of some logos from Architectural School – Mexico
Drawing labels, details, and other text information extracted from the CAD file (Translated from Spanish):
university of the valley of mexico, responsible for what, for always res, s.p.v., house open to the time, anahuac, university, e s a, has been cultivated
Raw text data extracted from CAD file:
| Language | Spanish |
| Drawing Type | Block |
| Category | Symbols |
| Additional Screenshots |
 |
| File Type | dwg |
| Materials | Other |
| Measurement Units | Metric |
| Footprint Area | |
| Building Features | |
| Tags | architectural, autocad, block, coat, DWG, file, mexico, normas, normen, revestimento, schilder, school, SIGNS, standards, symbols |








