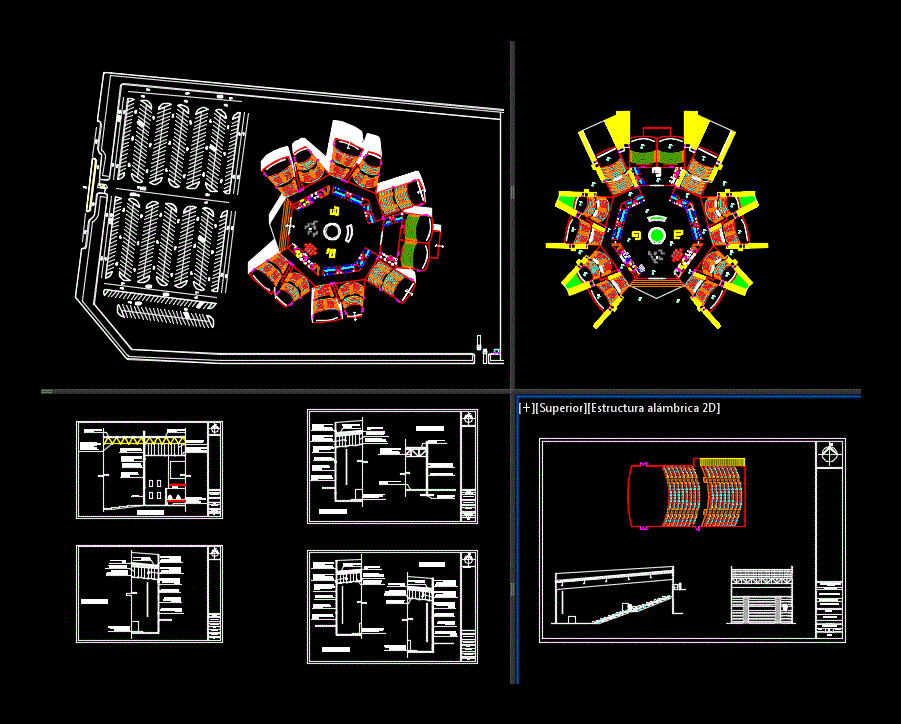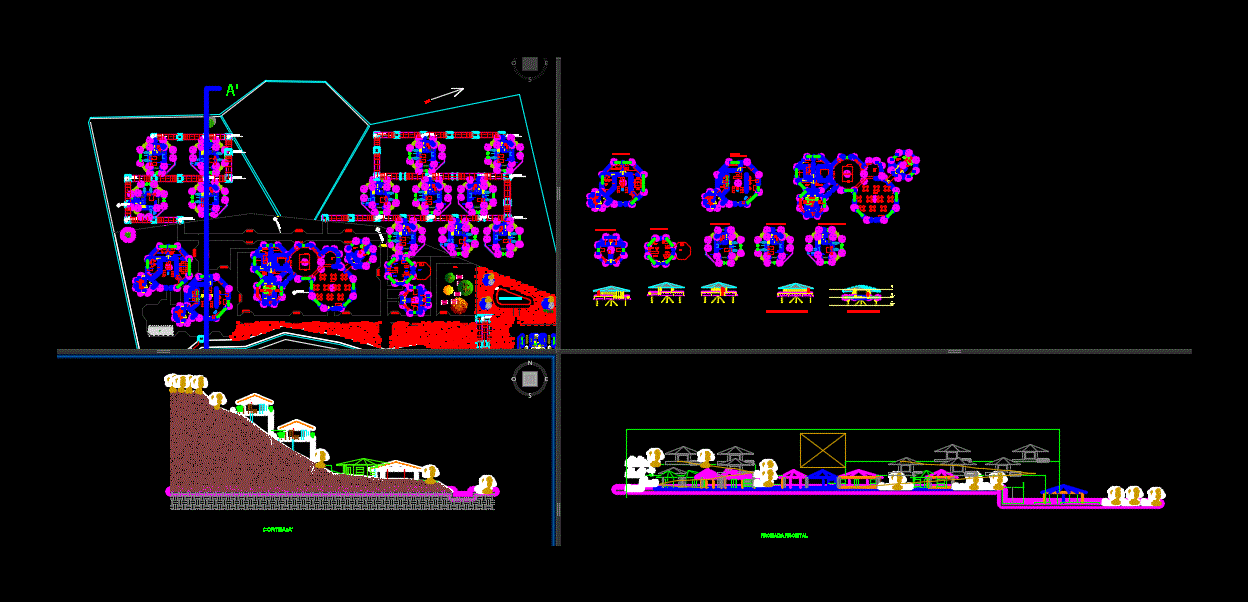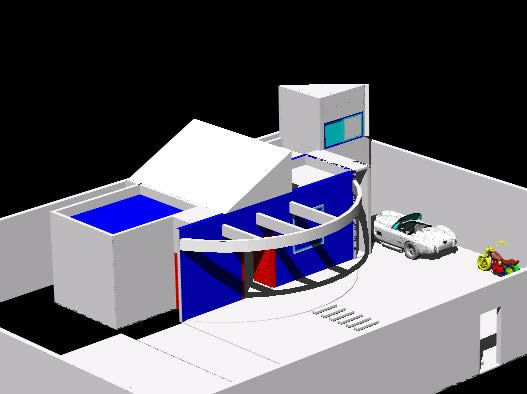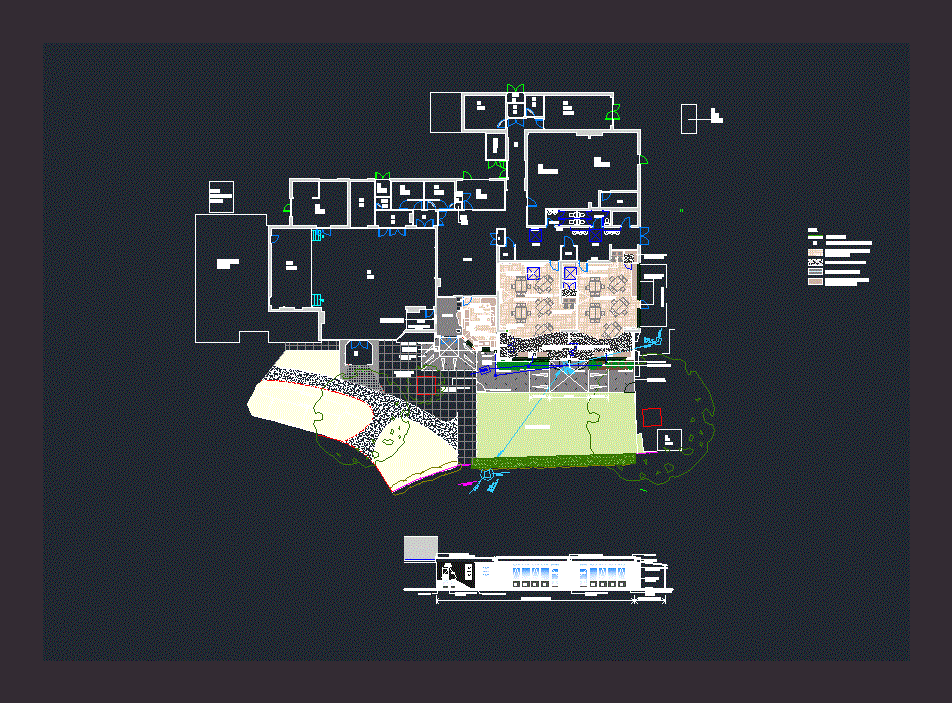Film Project DWG Full Project for AutoCAD

Includes architectural plant; courts; facades; cuts facade; assembly plant and structural criteria.
Drawing labels, details, and other text information extracted from the CAD file (Translated from Spanish):
design workshop iv, cinema, state of durango, architectural, arq. ramón e. avalos lira, project:, owner :, location :, plane :, scale :, bounded :, date :, specifications :, architecture, bernabé cárdenas flores, front facade, right lateral facade, left lateral façade, rear façade, court l l ‘, façade cut, locker, plasterboard brand plaster covered with dark gray carpet, polished concrete floor covered with navy blue carpet, thick glass fiber acoustic insulation, steel frame to place and screw the panels, prefabricated concrete panel brand opticretos, window, drywall plasterboard covered with white paint, reinforced polished concrete floor, reinforced concrete dala, reinforced concrete continuous shoe, cut to-a ‘, e-cut’, cut b -b ‘, cut f-f’, cut c-c ‘, cut d-d’, candy store, toilets, structural criterion, circular steel column, channel type mount, pratt-flat type reinforcement, pratt-flat auxiliary reinforcement of manor dimension
Raw text data extracted from CAD file:
| Language | Spanish |
| Drawing Type | Full Project |
| Category | Entertainment, Leisure & Sports |
| Additional Screenshots |
 |
| File Type | dwg |
| Materials | Concrete, Glass, Steel, Other |
| Measurement Units | Metric |
| Footprint Area | |
| Building Features | |
| Tags | architectural, ASSEMBLY, Auditorium, autocad, cinema, courts, cuts, DWG, facade, facades, film, full, includes, plant, Project, structural, Theater, theatre |






