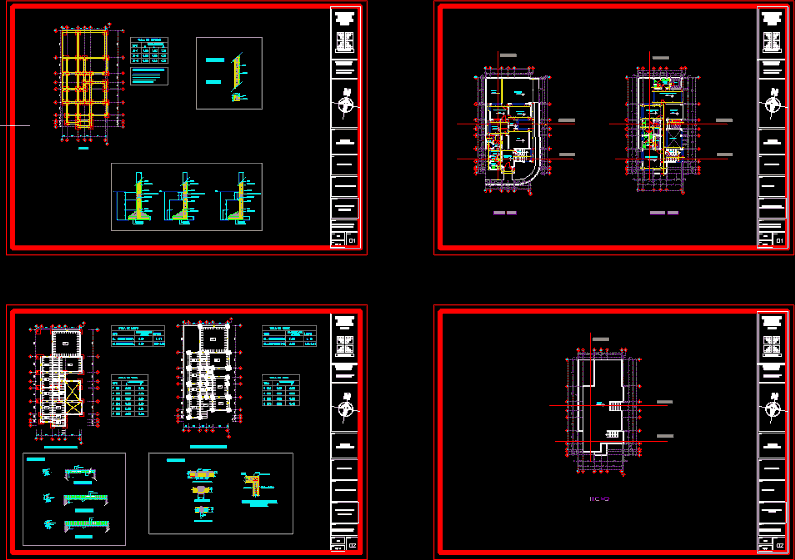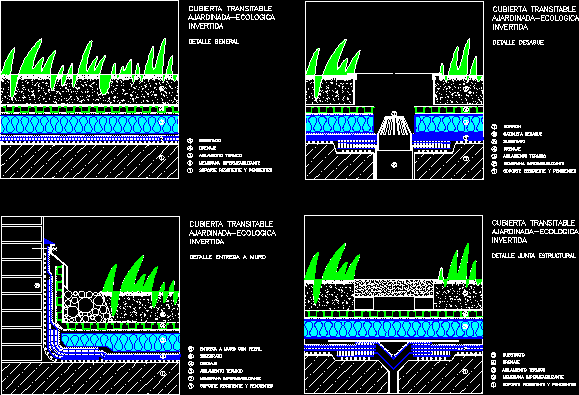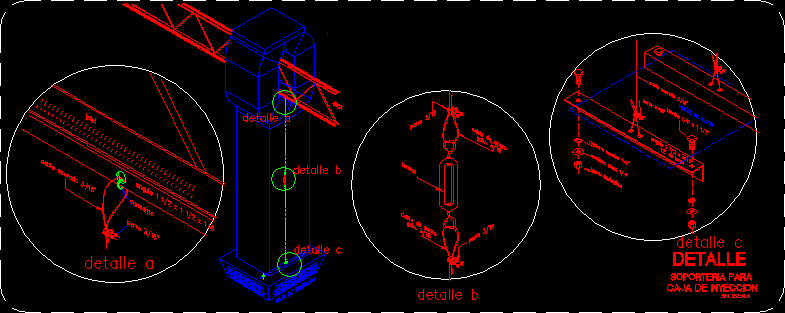Final Project Housing – Structures 3D DWG Full Project for AutoCAD

Contains pre-dimensioning of shoes; pre sizing loosas beams and columns, plus a sheet of 3d claculos and completed edification; CONTAINS cuts elevations
Drawing labels, details, and other text information extracted from the CAD file (Translated from Spanish):
axis, for example:, beam, arrangement of columns second level, arrangement of columns second level, disposition of the first level beams, shoes, disposition of the first level beams, n.p.t., dimension of the first level columns, disposition of the first level beams, layout of the first level columns, arrangement of columns second level, dimension of the first level columns, given that the dimensions in the different columns do not exceed those taken as the minimum dimensions the measures indicated in the regulation: the columns that serve only support will have a dimension of, national university pedro ruiz gallo, professional school of architecture, faculty of civil engineering systems architecture, date, scale, sheet, structural systems, chair, theme, course, final project, puicon vera sheyla lusmery, arq. luis angel urio rivers, mas trujillano fredy deivis, description, structural foundation plan, first level sizing, dimension of columns second level, arrangement of the second level beams, shoes, scale, kind, dimensions, shoe table, national university pedro ruiz gallo, professional school of architecture, faculty of civil engineering systems architecture, date, scale, sheet, structural systems, chair, theme, course, final project, puicon vera sheyla lusmery, arq. urio rivers, mas trujillano fredy deivis, description, plane architecture first second level, national university pedro ruiz gallo, professional school of architecture, faculty of civil engineering systems architecture, date, scale, sheet, structural systems, chair, theme, course, final project, puicon vera sheyla lusmery, arq. luis angel urio rivers, mas trujillano fredy deivis, description, first level structural plan, first level slabs, fy steel, concrete f’c, structural steel f’y, detail of matrials, stirrups, mesh in knurled knot, column, in the case of the width of the will be taken as the minimum dimension to the width of the column to which it corresponds, disposition of the first level slabs, kind, dimensions, beam table, kind, dimensions, to the. bidirectional, height, unidirectional, slab table, slabs, stirrups, stirrups, stirrups, stirrups, dimensions of the first level beams, nomenclature of beams according to dimension, stirrups, stirrups, 2nd level second dimension, dimensioning of the structural elements, architectural structure plan, views of the structure, dimension of columns second level, given that the dimensions in the different columns do not exceed those taken as the minimum dimensions the measures indicated in the regulation: the columns that serve only support will have a dimension of, the slabs will be lightened unidirectional from which it will be lightened bidirectional these will have a thickness of but the slab will have a thickness of, nomenclature of the second level beams, arrangement of the second level beams, national university pedro ruiz gallo, professional school of architecture, faculty of civil engineering systems architecture, date, scale, sheet, structural systems, chair, theme, course, final project, puicon vera sheyla lusmery, arq. urio rivers, mas trujillano fredy
Raw text data extracted from CAD file:
| Language | Spanish |
| Drawing Type | Full Project |
| Category | Construction Details & Systems |
| Additional Screenshots |
 |
| File Type | dwg |
| Materials | Concrete, Steel |
| Measurement Units | |
| Footprint Area | |
| Building Features | Deck / Patio |
| Tags | autocad, beams, columns, DWG, erdbebensicher strukturen, final, full, Housing, housing project, housing structures, pre, Project, seismic structures, sheet, shoes, sizing, structures, strukturen |








