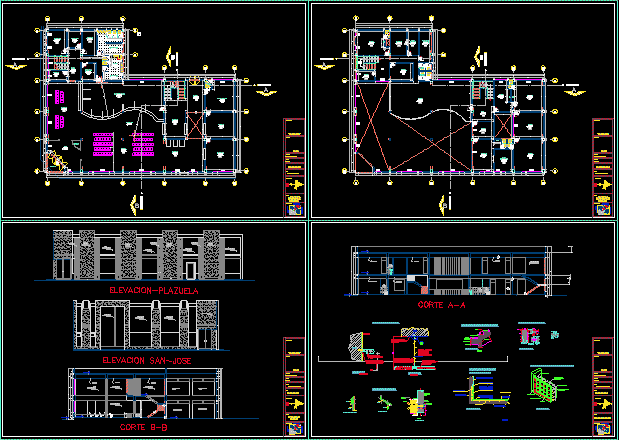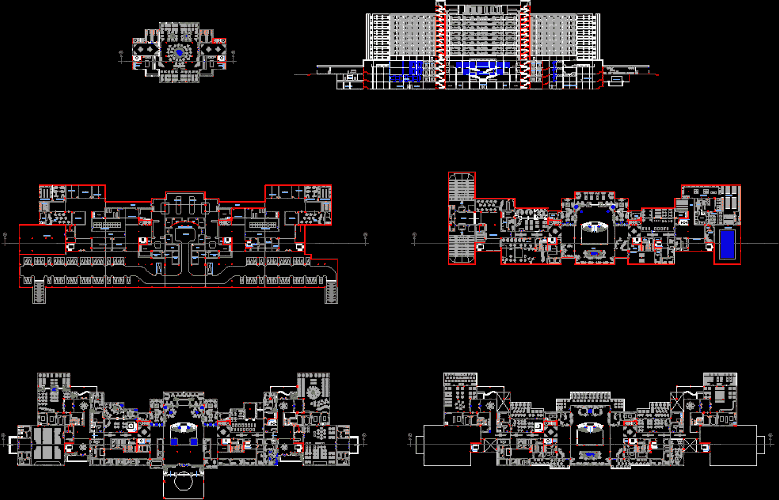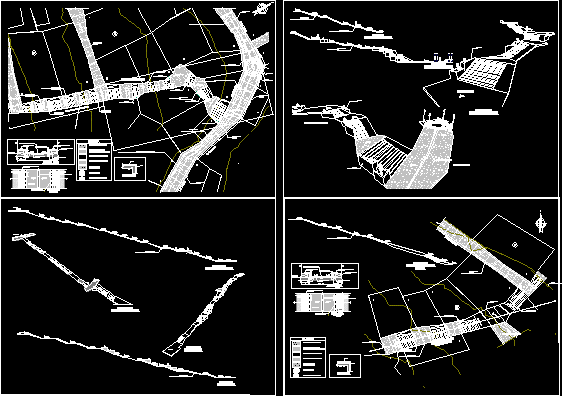Finalcial Center Project DWG Full Project for AutoCAD

Finalcial Center Project – Plants – SSections – Elevations
Drawing labels, details, and other text information extracted from the CAD file (Translated from Spanish):
alvaro diaz-lezcano villanueva, ntt, office, blue ceramic, vault, ante, warehouse, deposit, hall, meetings, curtain wall blocks, tarrajeo cement pañeteado, plan :, floor, key plan :, distribution, theme :, orientation: , ficsa, faculty:, national university, university:, cars, changing rooms, man, ss.hh, cashiers, fast, photocop, art., computer, internet, food, tables, bar, laundry, circulation, woman, accountant , box, store anchor, elias aguirre, av. luis gonzales, ca. san jose, attention, color-blue, sky series, wait, claims, processing, of-reports, administration, security, aid, control, first, tickets, ingraso, cut aa, court bb, tarrejeo cem – arena painting latex victor color : white old, false sky, ruiz gallo, arq: you live, esc:, student :, date:, chair :, lamina :, national university pedro, commercial-financial center, mercedes, public charity, the super, salle, ensa , the center, elias_aguirre, san_jose, luis gonzales, simon bolivar, elevation-plazuela, elevation san-jose, toilet one pice acquajet color: silver, icebergs, cathedra, arq: vives lampoin, financial center, course:, design workshop vii , elevations, cuts-details, ceiling detail, wall, suspension system, armstrong brand, superboard panels, false ceilings, mortar, npt, armstrong brand stapling, double soul and system, electrogalvanized steel, suspension system, skyrace , areas where it exists, the slab bottom, will be tarred in , steel wire, wound and with, structure of, support for, to hang, slab, installation of glass block, temperature iron, horizontal reinforcement, glass block, vertical reinforcement, existing column, reinforced concrete base, existing wall, cutting anchoring railing, welding, metal tube, anchoring elevation, trellis urinal model cadet, and ceramic floor, meeting zocalo, false floor, novacel glue, primary tarrajeo, wall tarrajeado and painted, living room, screw and expansive taquete, lining wood veneer, door frame, detail a, common red partition wall, hinge, door cut, ground tamped, npt hall floor with, staircase foundation, fixer, additive, wood veneer step, butt plate, matt duco, finish painting, ceramic finish, steps and counters with, room, cuts, gray polished granite, detail railing, staircase start detail, door detail, railing anchor, supermate latex, tarrajeo polished
Raw text data extracted from CAD file:
| Language | Spanish |
| Drawing Type | Full Project |
| Category | Office |
| Additional Screenshots |
 |
| File Type | dwg |
| Materials | Concrete, Glass, Steel, Wood, Other |
| Measurement Units | Metric |
| Footprint Area | |
| Building Features | |
| Tags | autocad, banco, bank, bureau, buro, bürogebäude, business center, center, centre d'affaires, centro de negócios, DWG, elevations, escritório, full, immeuble de bureaux, la banque, office, office building, plants, prédio de escritórios, Project |








