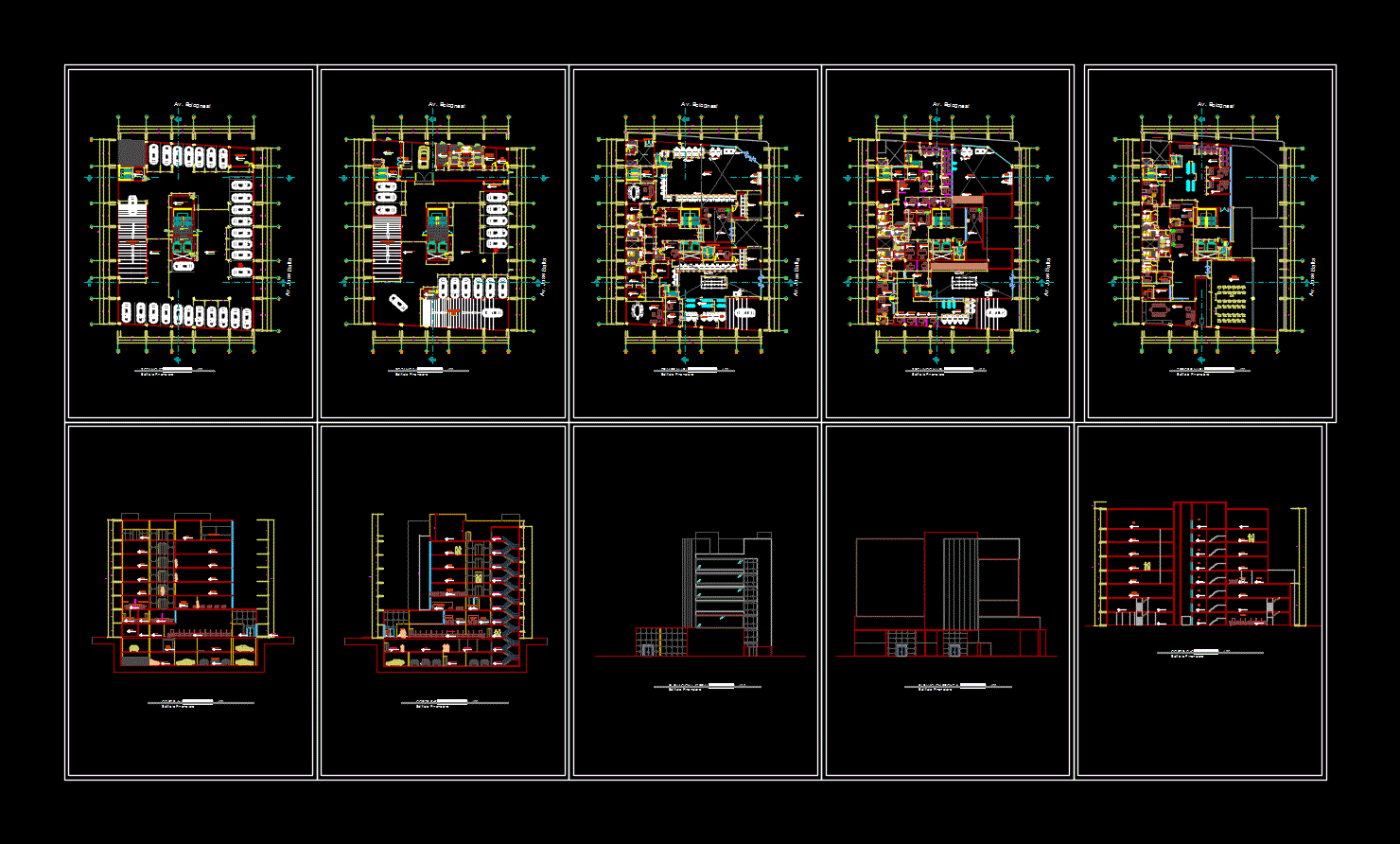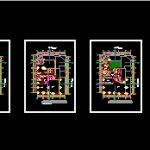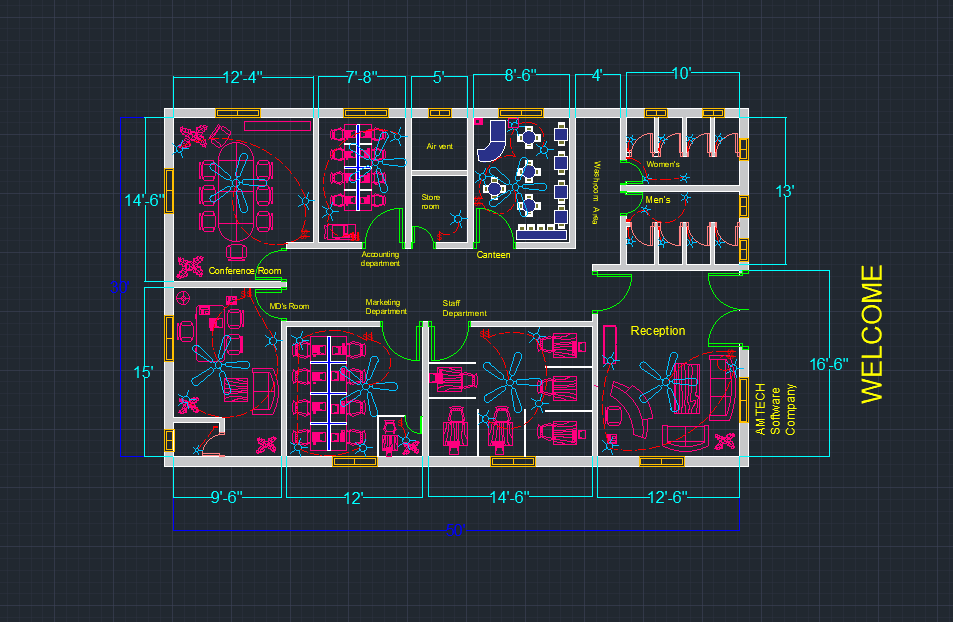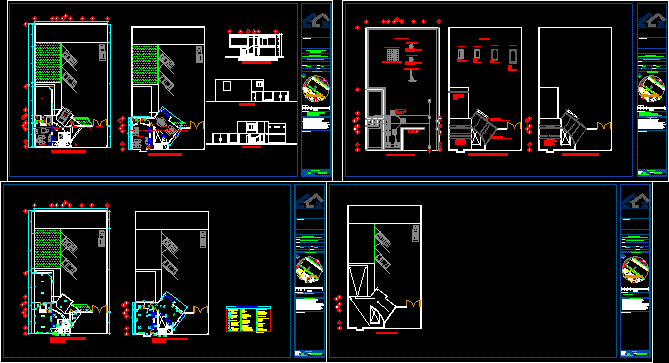Financial Center DWG Detail for AutoCAD

Draft a financial center 8 levels with 2 underground parking; detailed plants from each level; limited and furnishings; and detailed cuts and limited axes elevations.
Drawing labels, details, and other text information extracted from the CAD file (Translated from Spanish):
tricon, av. jose balta, av. bolognesi, unloading yard, electric sub-station, cisterns and pumps room, topico, ss.hh. men, control panels, generator set, air conditioning room, service staircase, ss.hh. women, locker room, elevator, yard maneuvers, control, elevator, waiting room, control and registration, intelligent control, windows, preferential window, platform, meeting room, cashiers, customer service, area manager, rate, manager office, legal agent, telephone banking, balances and movements, customer service, bobeda, ante-bobeda, waiting room, service entrance, foyer, warehouse, management, accounting, secretary, collection area, sales executives, area SME, legal agent, legal affairs departments, database office, credit evaluation, credit granting, SME area, SME representatives, ss.hh. disabled, manager’s office, region manager, exclusive banking, training room, administration, of. manager, file, ss.hh., receipt, multiple offices, type b, type a, ss.hh. women, sum, evacuation ladder, service ladder, deposit, trade, t-fal, attention bar, intelligent control room, security chief, windows area, of. logistic, of. human resources, of. human relations, glass block, parking, entrance – box, credit evaluation, cafeteria, maneuver yard, passageway, pressurized staircase, kitchen, bench, hall, smooth electroforjada grid, unpolished cement floor, cement floor or polished, area manager, ss.hh, audit, waste room, evacuation ladder, mant. and limp., pantry, terrace, tables area
Raw text data extracted from CAD file:
| Language | Spanish |
| Drawing Type | Detail |
| Category | Office |
| Additional Screenshots |
 |
| File Type | dwg |
| Materials | Glass, Other |
| Measurement Units | Metric |
| Footprint Area | |
| Building Features | Garden / Park, Deck / Patio, Elevator, Parking |
| Tags | autocad, banco, bank, bureau, buro, bürogebäude, business center, center, centre d'affaires, centro de negócios, DETAIL, detailed, draft, DWG, escritório, financial, immeuble de bureaux, la banque, Level, levels, limited, office, office building, parking, plants, prédio de escritórios, underground |







