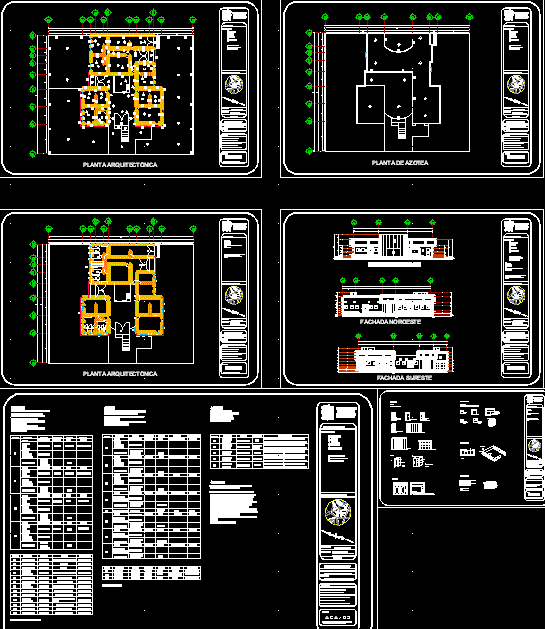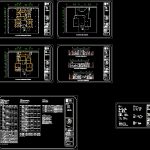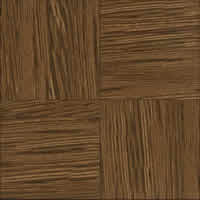Finishes Of Family Housing DWG Detail for AutoCAD

Housing 2 plants with 2 finishes and all soecifications – Constructive details of windows – doors – measures – foot of plane
Drawing labels, details, and other text information extracted from the CAD file (Translated from Spanish):
san pedro walkway, cabbage. Children’s City, apan, reform, tulancingo, University Avenue, viaduct javier red gomez, soda stream, CD. of the kids, mountain walk, san pedro, forests, san pedro, Saint Paul, cda San Francisco, summits, fray belauzaran, fray a. from borja, fray a. from Veracruz, F. fco from toralto, F. fco of tembleque, Santa Maria, University Avenue, av. francisco i. log, aluminum, Tempered glass of, draft:, doctor’s offices, construction workshop, Bachelor of Architecture, arq, revised:, san agustin valdez jose luis, martinez martin ernesto, martin castellanos humberto, Specifications:, design:, Location:, localization map:, pachuca hidalgo, alfaro montufar marisol, esc:, hernandez hernandez dheni xareni, san agustin valdez jose luis, san pedro walkway, cabbage. Children’s City, autonomous University, the state of hidalgo, flat:, arq, plant assembly, architectural plant, autonomous, of the state, college, of hidalgo, wall of gray block with measures of joint with in proportion, flattened with in proportion polished finish., flattened with rustic finish proportion., filling of tepetate compacted with water to proctor test., simple concrete flooring with polished finish., grass in rolls., slab of concrete with a thickness of cm., bobedilla joist with, slabs, floors, walls, specifications all doors except those of the accesses to the office will be hinges of the placement will be rattled. the measured moldings will be as the drawing indicates. The locks will be a height of cm from the floor. the measurements will be indicated in meters., wooden door with moldings as indicated in the boxes has frosted glass mm. finished with natural poliform varnish. lock mark: type fan: ball located in offices., wooden door with moldings as indicated in the figure. finished with natural poliform varnish. between moldings there is a masking lock distance: type fan: ball located at the entrance to the pricada area in the doctors’ room., wooden door with moldings as indicated in the figure. color ink layer with sealant diluted in thin layer with transparent lacquer. sheet metal brand: fanal type: ball. located in pharmacy., wooden door with moldings as indicated in the figure. color ink layer with sealant diluted in thin layer with transparent lacquer. sheet metal brand: fanal type: ball. located in the loading area download., Tempered glass electric door. located the prinipal entrance., tempered glass door lock brand: fanal type: rectangular. located the subprincipal entrances., color door: electric. located the entrance exit of the unloading area., glass balustrade with aluminum profile on top color: white with electrostatic paint between each glass there is a separation every cm. of cm. specified measures. located in the waiting room., window with tempered glass with aluminum frame in color: with baked electrostatic paint. without sliding parts. specified measures., aluminum, Tempered glass of, glass window with aluminum frame in color: with baked electrostatic paint. Bottom part as indicated by the included safety pin. specified measures., northwest facade, southeast facade, main facade, roof plant, windows, cl closet of wood with drum doors with two sections of drawers a vertical of drawers the other horizantal of a trunk at the top. finished in ink with diluted sealer with glossy tihiner with clear lacquer., ground as indicated by the plan., frosted glass door with metal profile in color: natural matt. metal plates the sides of in color: bright natural. located in toilets., washbasin toilet with color tile nose model: wall combined with model universal: special pieces. joint with universal boquillex color: beige. note: the measure ” x ” is in private bathrooms in public bathrooms, rooftop, slab of concrete with a thickness of cm., bobedilla joist with, filling followed by mortar with mortar, then apply waterproofing vaporite brand: fester undiluted over the entire surface, then apply layers mortar to receive followed by the placement of the brickwork with bricks with grout of the same thickness., brushed finish., window with tempered glass with aluminum frame in color: with baked electrostatic paint. without sliding parts. specified measures., all the measurements of the windows are indicated in meters. the frames of the windows will be as the drawing indicates., frosted glass window with aluminum frame in color: white with baked electrostatic paint. Top as indicated by the included brooch
Raw text data extracted from CAD file:
| Language | Spanish |
| Drawing Type | Detail |
| Category | Misc Plans & Projects |
| Additional Screenshots |
 |
| File Type | dwg |
| Materials | Aluminum, Concrete, Glass, Wood, Other |
| Measurement Units | |
| Footprint Area | |
| Building Features | |
| Tags | assorted, autocad, constructive, DETAIL, details, doors, DWG, Family, finishes, foot, Housing, Measures, plants, windows |







