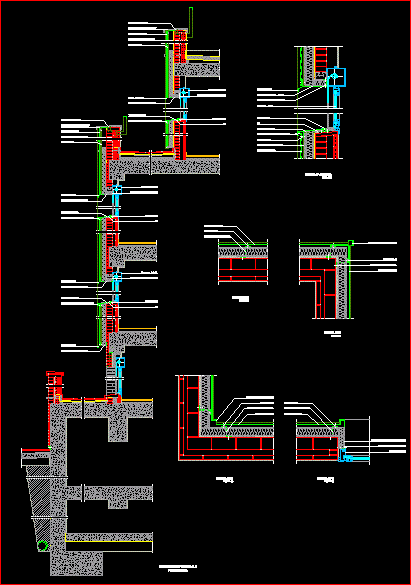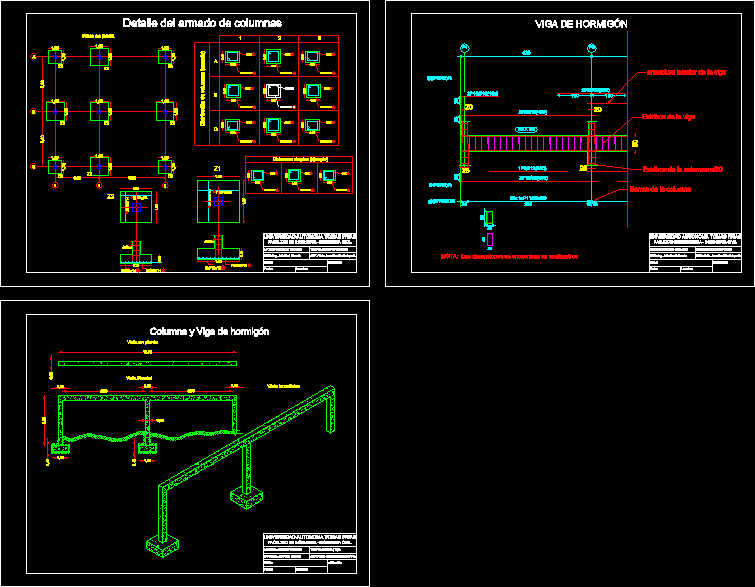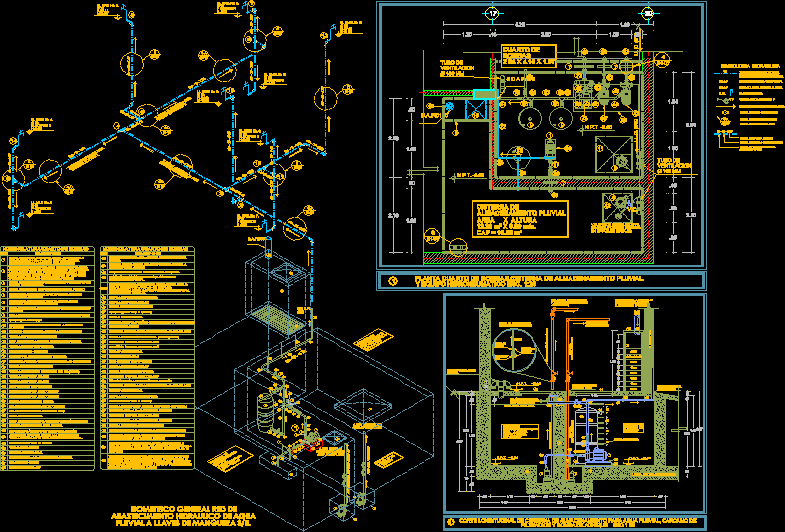Fire And Smoke Details Stop DWG Detail for AutoCAD

FIRE AND SMOKE STOP DETAILS
Drawing labels, details, and other text information extracted from the CAD file:
legend size, key plan, drawing title, checked, coordinated, designed, developed, scale, date, approved, drawn, plot no:, drawing no:, project no., drawing size, block no., project title, date, eng, revisions, abu dhabi police general head quarters, new extn., abu u.a.e., lead consultant, project manager:, dorsch gruppe, p.o. box abu uae, tel fax, internet www.dorsch.de, dc abu dhabi, financial services general directorate, engineering projects adm., abu dhabi police ghq., client, consultant, according to abu dhabi datum level zero level in architectural drawings equal in site., consolidated engineering company, fire and smoke stop details, scale, fire and smoke stop details, metal or pvc pipe, or mineral wool, var., concrete or masonry, fire resistant sealant, wall, fire rated foam, concrete or, symmetrically, fire rated foam, or mineral wool, single or, fire resistant mastic, polysulphide, single or bunched cable, sealant, polysulphide, sealant both sides, masonry wall, fire resistant, block, and bolted to one side of wall, to achieve required fire resistance, concrete solid, weight concrete floor, lightweight or normal, fire resistant mastic, pipe to p.v.c pipe, lightweight or normal, backing foam, fire rated foam, fire resistant jacket, weight concrete floor, fire resistant sealant, wall, metal pipe, or m. wool, concrete or masonry, fire rated foam, scale, on both sides, bunched cables, single or buncher cable penetration, through solid wall, metal pipe penetration, through wall, construction joints in fire, rated concrete floors, single or buncher cable penetration, through concrete floor, p.v.c. pipe penetration to, through concrete floor, wall junction at soffit, of slab wall
Raw text data extracted from CAD file:
| Language | English |
| Drawing Type | Detail |
| Category | Construction Details & Systems |
| Additional Screenshots |
 |
| File Type | dwg |
| Materials | Concrete, Masonry |
| Measurement Units | |
| Footprint Area | |
| Building Features | |
| Tags | autocad, construction details section, cut construction details, DETAIL, details, DWG, fire, smoke, stop |








