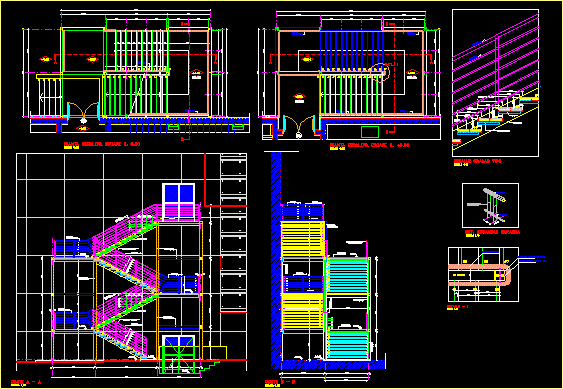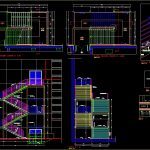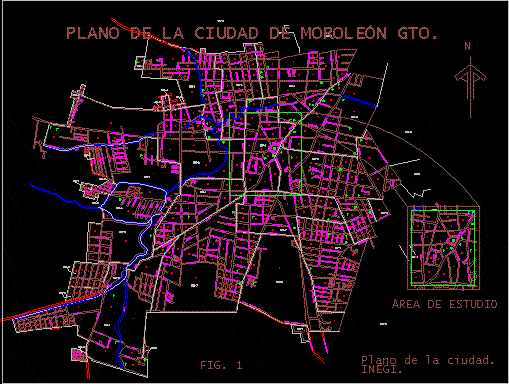Fire Escape DWG Detail for AutoCAD

Fire escape – Details
Drawing labels, details, and other text information extracted from the CAD file (Translated from Spanish):
building, Street, commune, Real estate, architect, content, drawing, scale, date, drawing:, architect position:, Cad file:, date:, scale:, architects, heard, sheet:, code:, right after, content:, address:, owner:, firms:, nnt. int., lemon, projection, profile, metal pillar, light fine tuned, projection, lemon, concrete floor, projection, lemon, metal pillar, profile, lemon, union plate met.curvo, soldier in verticals, intermediate, metal pillar, profile, union plate met.curvo, soldier in verticals, concrete floor, light fine tuned, lemon, intermediate, union plate met.curvo, soldier in verticals, metal pillar, profile, metal pillar, projection, concrete floor, light fine tuned, concrete floor, light fine tuned, concrete floor, railing, scale, cut, railing, railing, railing, scale, cut, railing, plant escape staircase n., railing, scale, plant escape staircase n., railing, intermediate, railing, railing, scale, railing, Det. rebar assembly, scale, union plate met.curvo, soldier in verticals, detail, scale, railing, mm., see cuts, lightweight concrete tuned, mesh acma ret. mm., type fingerprint, See plants, mesh acma, ret. mm., mm., see cuts, lemon, see cuts, railing, railing, railing, intermediate, Det., eye ladder, Handrail faith, metallic structure, vertical plate mm., detail, scale, file
Raw text data extracted from CAD file:
| Language | Spanish |
| Drawing Type | Detail |
| Category | Stairways |
| Additional Screenshots |
 |
| File Type | dwg |
| Materials | Concrete |
| Measurement Units | |
| Footprint Area | |
| Building Features | Car Parking Lot |
| Tags | autocad, degrau, DETAIL, details, DWG, échelle, escada, escalier, escape, étape, fire, ladder, leiter, staircase, stairway, step, stufen, treppe, treppen |








