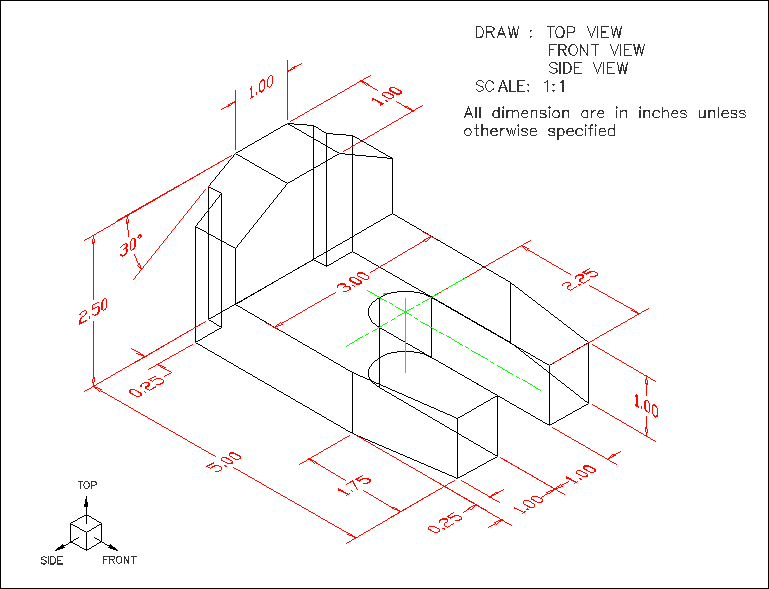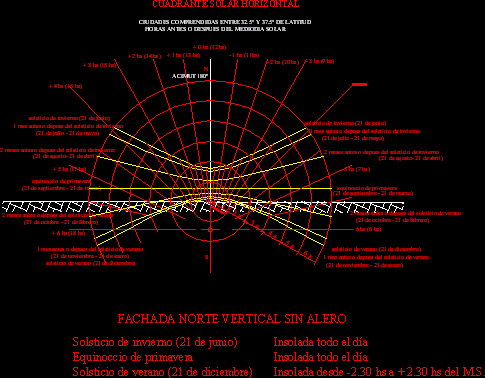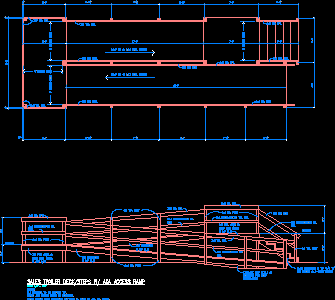Fire Escape Stairs DWG Detail for AutoCAD
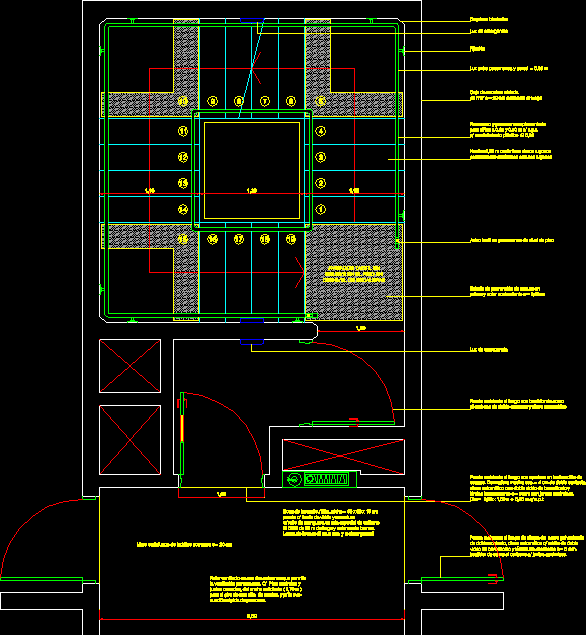
DETAILS
Drawing labels, details, and other text information extracted from the CAD file (Translated from Spanish):
Tactile relief on the uneven floor of stairs, emergency light, Contrast texture relief flooring contrasting color, Tactile notice on floor level handrails, fixation, emergency light, Ventilated palier in its two ends that allows the permanent ventilation. Ceramic floor joints of sufficient width for the rotation of a chair of the rapid appointment of people., Rough ceramic tiles rough ceramic tiles, Railing railing for children n.p.t. Plastic coating, Fire resistant door with opening in the exhaust direction. Solid wood cm double automatic closing with double glass of borosilicato intumescente mm sheet with ceramic joints. N.p.t., Light between wall railings, Bevelled corners, Fire resistant galvanized double-glazed steel sheet double-glazed borosilicate glass intumescent sheet carbon steel frame ceramic joints., Fire-resistant door with double-contact carbon steel frame self-closing, Fire resistant cm insulated stair case, Fire hydrant dim. Cm glass front door lock hose roll in special hemp fabric of long bronze unions. Portable bronze fire extinguisher, Common brick fire wall cm
Raw text data extracted from CAD file:
| Language | Spanish |
| Drawing Type | Detail |
| Category | Water Sewage & Electricity Infrastructure |
| Additional Screenshots |
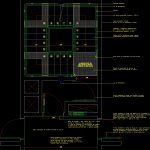 |
| File Type | dwg |
| Materials | Glass, Plastic, Steel, Wood |
| Measurement Units | |
| Footprint Area | |
| Building Features | Car Parking Lot |
| Tags | autocad, bombeiro, d'incendie, DETAIL, details, DWG, escape, feuerwehrmann, fire, firefighter, hidrantes instalação, hydrant, hydranten, incendio, installation feuer, installing fire, kläranlage, le feu d'installer, pompier, staircases, stairs, treatment plant |



