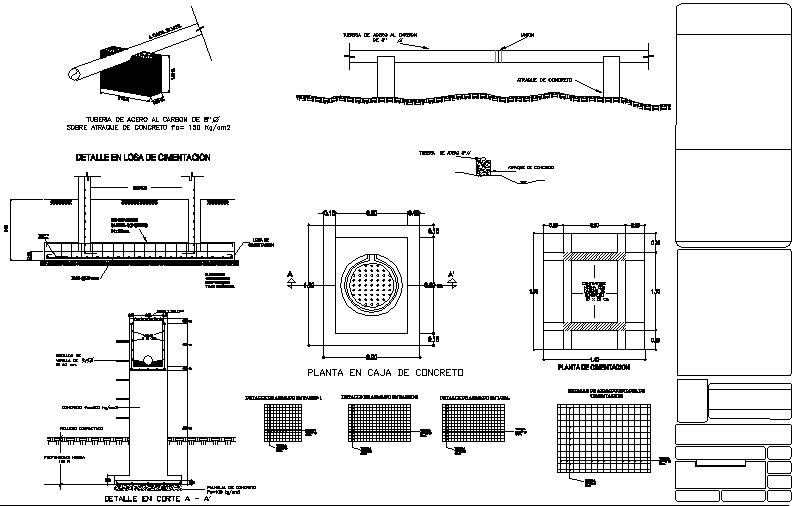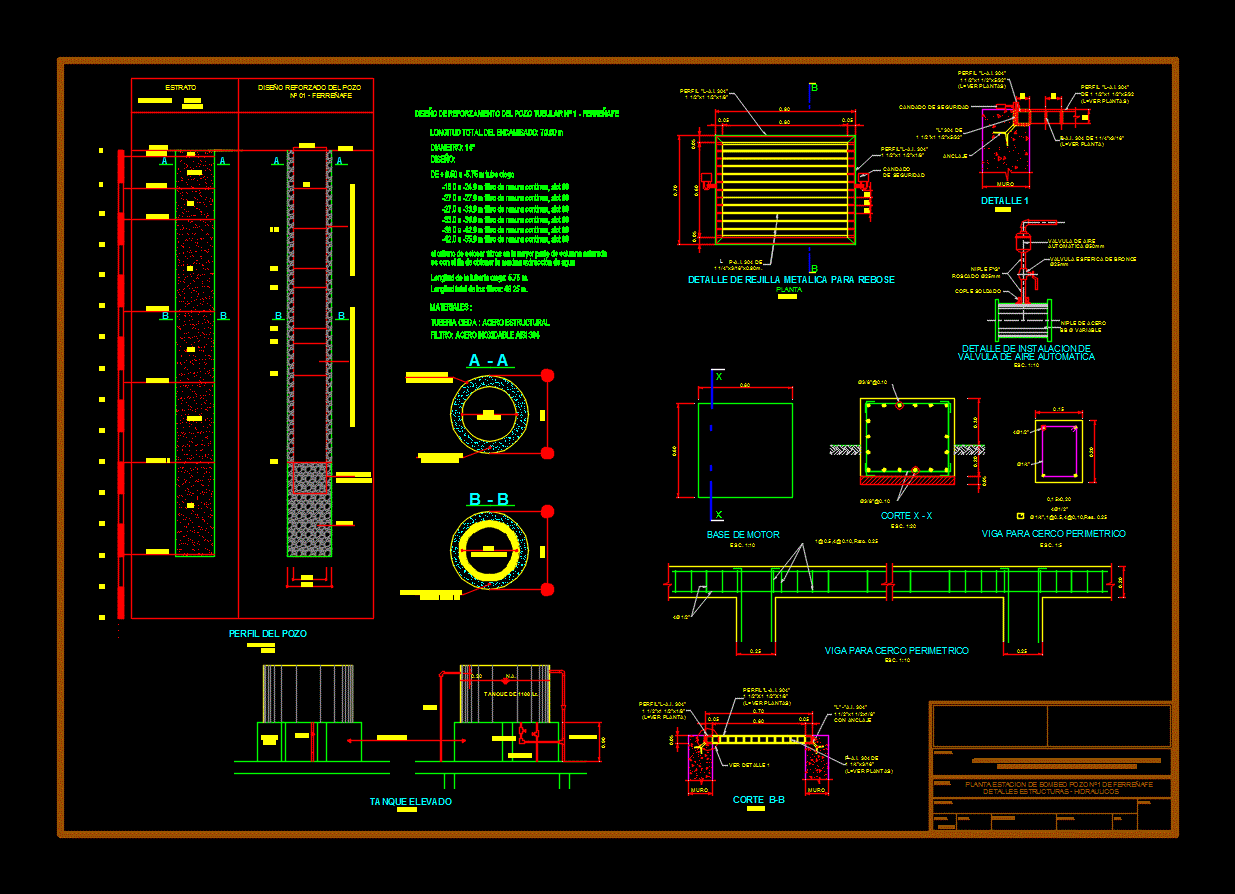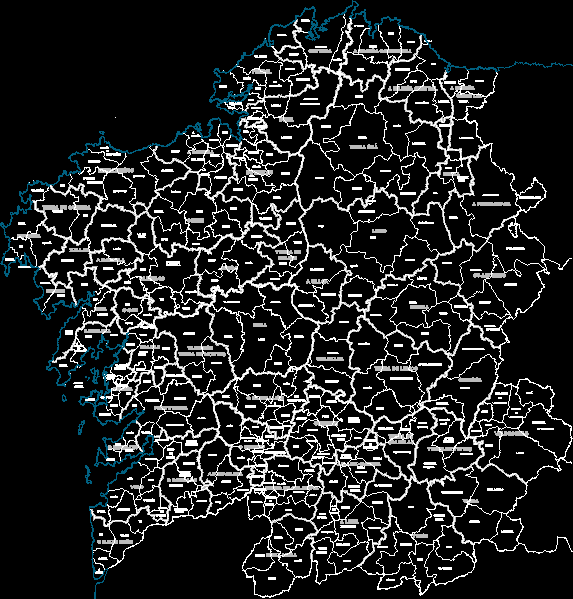Fire Extinguisher Pipe DWG Detail for AutoCAD
ADVERTISEMENT
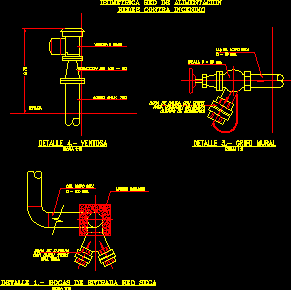
ADVERTISEMENT
Fire Extinguisher pipe – Detail
Drawing labels, details, and other text information extracted from the CAD file (Translated from Spanish):
Fire networks, Isometric power supply, Windy detail, scale, terrace, Reduction bb, Galv steel., Outlet mouth with storz for connection hose fire department, Valve mm., Llp steel galv., Mm., Detail griffin mural, scale, Dry mouth, Entrance mouth with union storz, Machon concrete, dog. Galv steel., Mm., Diam., sucker
Raw text data extracted from CAD file:
| Language | Spanish |
| Drawing Type | Detail |
| Category | Water Sewage & Electricity Infrastructure |
| Additional Screenshots |
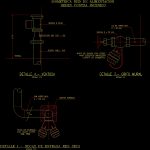 |
| File Type | dwg |
| Materials | Concrete, Steel |
| Measurement Units | |
| Footprint Area | |
| Building Features | |
| Tags | autocad, bombeiro, d'incendie, DETAIL, DWG, extinguisher, feuerwehrmann, fire, firefighter, hidrantes instalação, hydrant, hydranten, incendio, installation feuer, installing fire, kläranlage, le feu d'installer, pipe, pompier, treatment plant |



