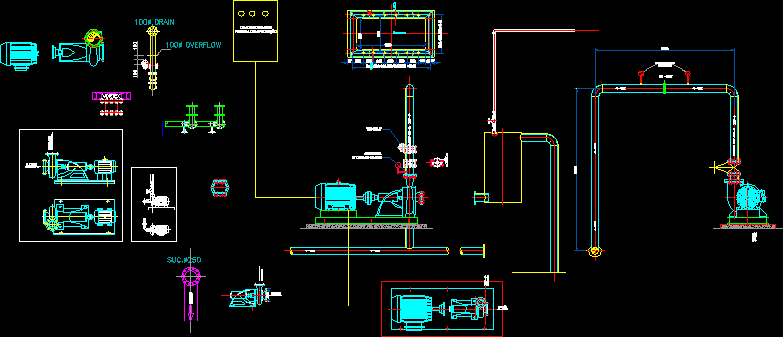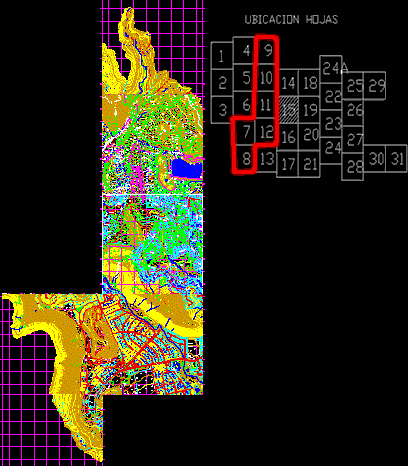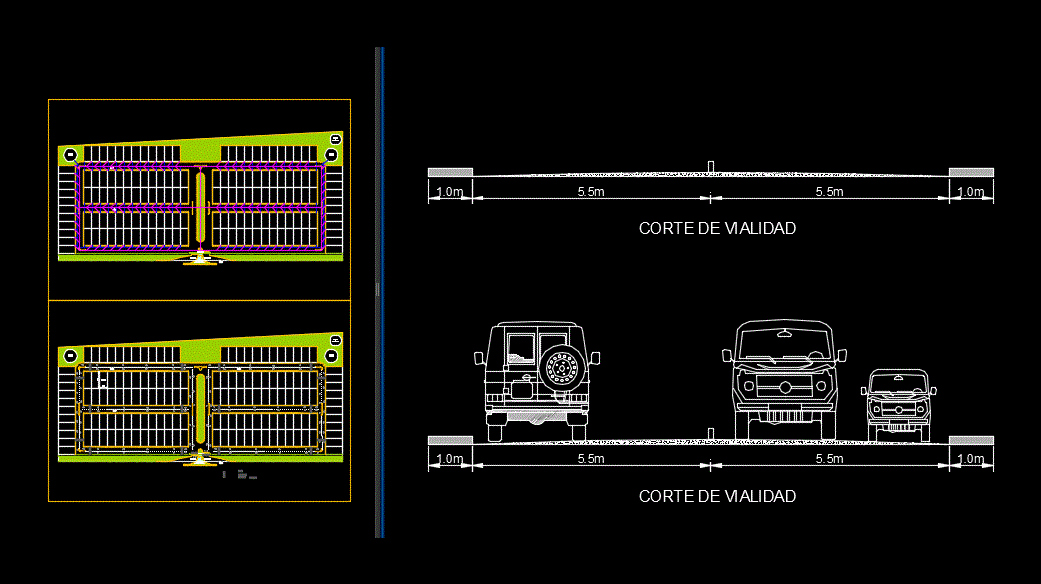Fire Pump System DWG Block for AutoCAD

FIRE PUMP SYSTEM
Drawing labels, details, and other text information extracted from the CAD file (Translated from Portuguese):
suction, Download, two anchors, Weg, Download, suction, c.c., c.c of the anchors, high, Reducer, low, suction, Download, suction, Download, Vortex, Drain, Overflow, with protection, reel disassembly, powder, glycerine filled, Gauge, date, according to the law of, belong to mendo sampaio, rectified, P. unit., chopped, approved, area, finish smooth, material, finish manual, name, Indicated, scale, Iso, Format, qtd., title, pos., pocket knives, base metal reducer, drawing, project, dihedral, leaf:, drawing, rev., the copyright of this, drawing, xxxxxxx, mendo sampaio, cep: phone: fax:, villa bernardo lopes are miguel dos campos al, little plant, unit, little hedgehog, rev., date, name, visamael, renk zanini of the razors, visamael, dynamic forces at the base of the, already considered an influence of weight, static stresses weight kgf equally distributed at base., dynamic static stresses on the foundation, of the base, side, fr. After, base qtde: pcs, see det. ‘z’, pass holes. attach base reducer, concrete base anchor bolts, w. belt, recp. sugar cane, Pcs, fabrication ribs sheet
Raw text data extracted from CAD file:
| Language | Portuguese |
| Drawing Type | Block |
| Category | Stairways |
| Additional Screenshots |
 |
| File Type | dwg |
| Materials | Concrete |
| Measurement Units | |
| Footprint Area | |
| Building Features | Car Parking Lot |
| Tags | autocad, block, degrau, DWG, échelle, escada, escalier, étape, fire, ladder, leiter, pump, staircase, stairway, step, stufen, system, treppe, treppen |








