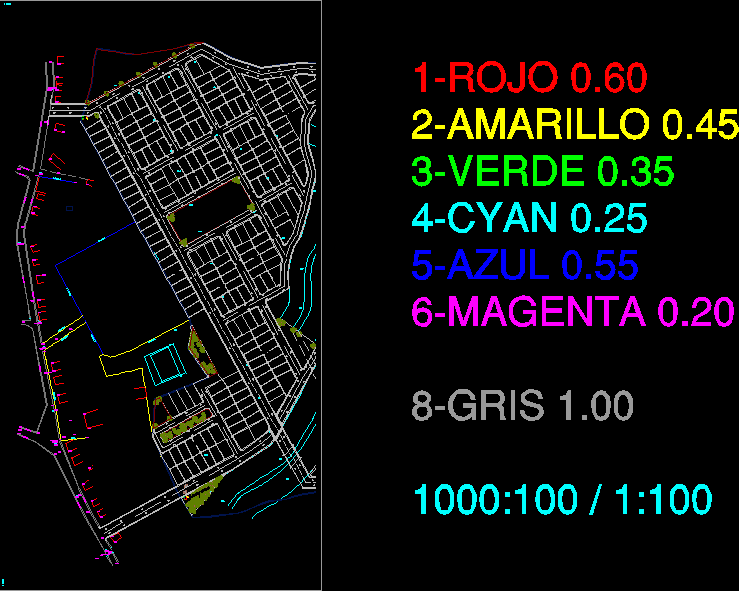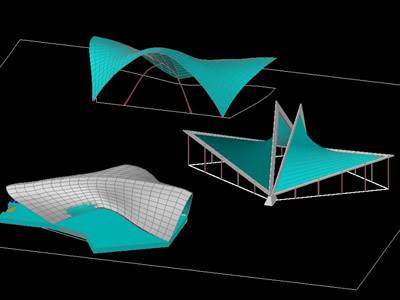Fire Scape Stair DWG Block for AutoCAD
ADVERTISEMENT

ADVERTISEMENT
Fire scape stairway
Drawing labels, details, and other text information extracted from the CAD file (Translated from Spanish):
plant esc., plateau, stretches, axonometric, Esc., topic: vertical nucleus, staircase formed by mestas, embedded in transverse walls, stretches supported on these, plant esc., prefabricated concrete slabs, lung, prefabricated stairway, armor, prefabricated slab, prefabricated stairway, armor, prefabricated slab, cut, Esc., cut, Esc.
Raw text data extracted from CAD file:
| Language | Spanish |
| Drawing Type | Block |
| Category | Stairways |
| Additional Screenshots |
 |
| File Type | dwg |
| Materials | Concrete |
| Measurement Units | |
| Footprint Area | |
| Building Features | |
| Tags | autocad, block, degrau, DWG, échelle, escada, escalier, étape, fire, ladder, leiter, stair, staircase, stairway, step, stufen, treppe, treppen |








