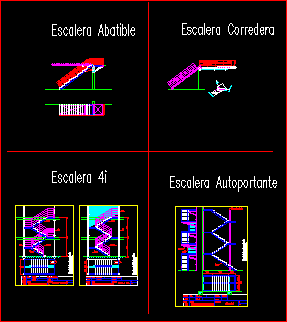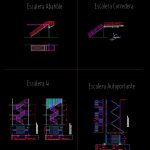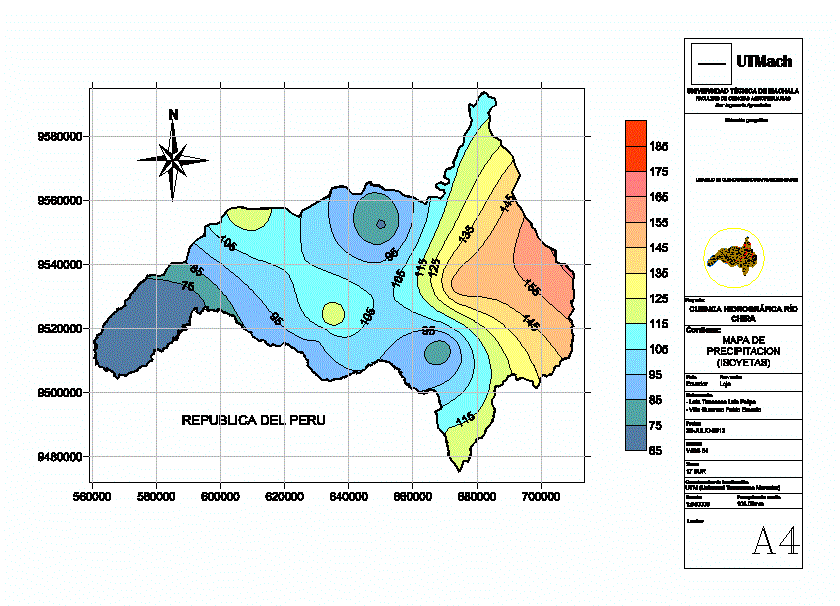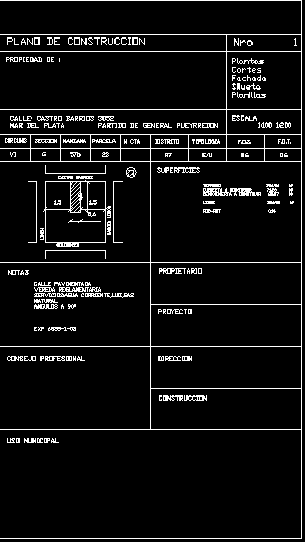Fire Stairways DWG Block for AutoCAD

Different types of fire stairs
Drawing labels, details, and other text information extracted from the CAD file (Translated from Spanish):
finish, number of pieces, weight, brand:, scale, material, esmo ibérica s.a., tel:, mail address:, marc llorens, reference:, drawn, date, checked, antonio.c, drawn, finish, number of pieces, weight, material, reference, brand, scale, date, bacs, step, pillar, step, example plan fully orientative. heights of no value., departure, railing, general floor plan, number of pieces, finish, scale, brand, material, weight, straight railings, checked, reference, drawn, j.a. pedride, date, j.a. pedride, drawn, reference, checked, straight cage, weight, material, brand, scale, finish, number of pieces, general floor plan, railing, departure, example plan fully orientative. heights of no value., date, j.a. pedride, drawn, reference, checked, self-supporting, weight, material, brand, scale, finish, number of pieces, general profile, freestanding, folding staircase, sliding staircase, stairs, self supporting ladder
Raw text data extracted from CAD file:
| Language | Spanish |
| Drawing Type | Block |
| Category | Stairways |
| Additional Screenshots |
 |
| File Type | dwg |
| Materials | |
| Measurement Units | |
| Footprint Area | |
| Building Features | |
| Tags | autocad, block, degrau, DWG, échelle, escada, escalier, étape, fire, ladder, leiter, staircase, stairs, stairway, stairways, step, stufen, treppe, treppen, types |








