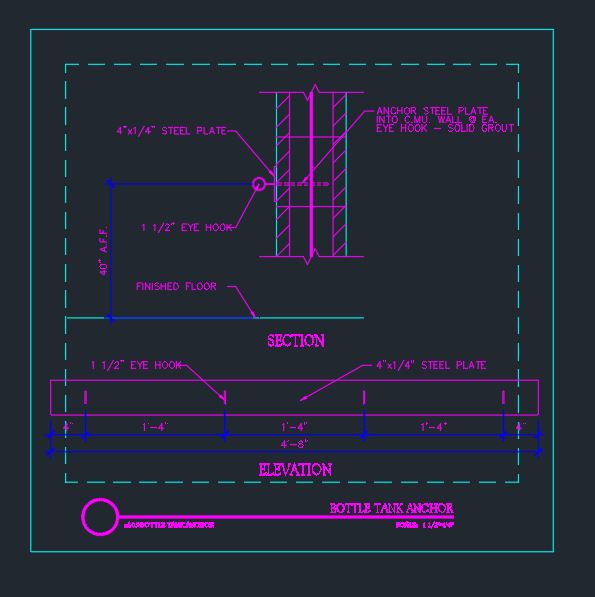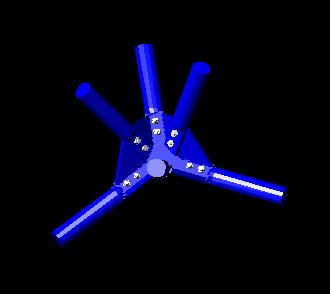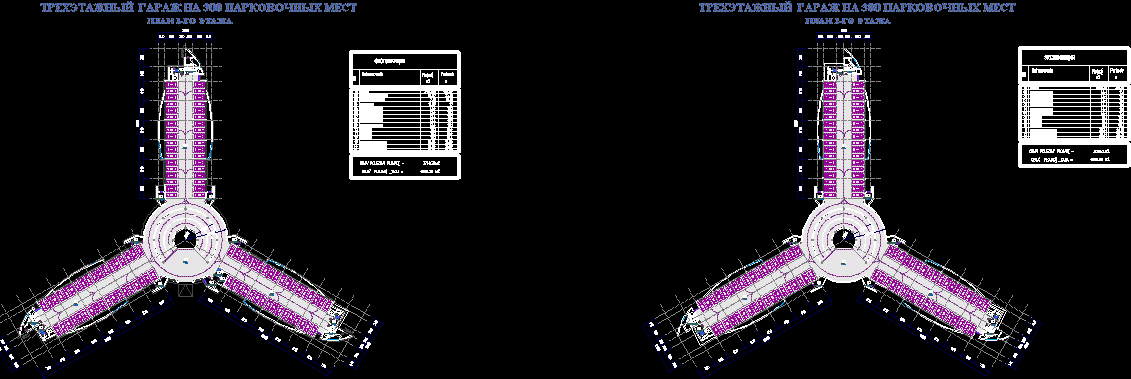Fire Station And Police Station DWG Elevation for AutoCAD

Plano plant cuts and elevation of fire station and police station
Drawing labels, details, and other text information extracted from the CAD file (Translated from Spanish):
police, jafatura, dinning room, aisle, s.h.v., s.h.m., kitchen, criminal technical inspection, dactyloscopy, drug scams, robberies crimes against life, interrogation, audience, boardroom, Secretary, proy metal rolling door, exit emergency vehicles, radiocomunication, parking lot, training yard, firefighter training, fire fighting yard, police maneuvering yard, firefighter training, s.h.v., s.h.m., storage uniforms accessories, proy metal rolling door, boardroom, Deposit, Work room, fitness center, dressing rooms, dungeon men, women’s dungeon, yard, armory, shooting range, stage, citizen participation, Party table, pantry, commander, files, leadership, radiocomunication, s.h.v., s.h.m., of. for prevention research, lockers, Nursing, control, accessories store, washing stretchers, equipment warehouse, workshop, replacements warehouse, laundry, control, men’s bedrooms, women’s bedrooms, s.h.v., s.h.m., women’s bedrooms, men’s bedrooms, living room leisure, s.h.v., s.h.m., ambulance, s.h.v., s.h.m., architectural level, esc:, Street, av. gregorio albarracin, av. municipal, pedestrian entry, vehicular income, firefighter pedestrian income, vehicular firefighter income, pedestrian entry, vehicular income, architectural level, esc:, cut, esc:, cut, esc:, cut, esc:, elevation, esc:, elevation, esc:, elevation, esc:, Police station, station, firefighters, width, vain box, kind, high, alf, sliding tube, Main income, Police station, Main income, station, firefighters, secondary income, Police station, Police station, legend, station, firefighters, width, vain box, kind, high, alf, Police station, legend, station, firefighters, sliding tube, Secretary, bedroom men, dinning room, living room leisure, audience, Deposit, drug scams, robberies crimes, dressing rooms, fitness center, bedroom men, robberies crimes, drug scams, audience, dinning room, Secretary, bedroom men, bedroom men, fitness center, dressing rooms, living room leisure, boardroom, Work room, Secretary, tube of, glide, tube of, glide, private university of tacna, sheet:, date:, January, adviser:, scale:, flat:, first level planimetry, student:, luis waldemar cruz mejia, tacna albarracin lanchipa viñani., draft:, fire station curator viñani, faculty of urban architecture, Location:
Raw text data extracted from CAD file:
| Language | Spanish |
| Drawing Type | Elevation |
| Category | Police, Fire & Ambulance |
| Additional Screenshots |
 |
| File Type | dwg |
| Materials | |
| Measurement Units | |
| Footprint Area | |
| Building Features | Deck / Patio, Parking, Garden / Park |
| Tags | autocad, central police, cuts, DWG, elevation, feuerwehr hauptquartier, fire, fire department headquarters, firefighters, gefängnis, plano, plant, police, police station, polizei, poste d, prison, Station, substation, umspannwerke, zentrale polizei |








