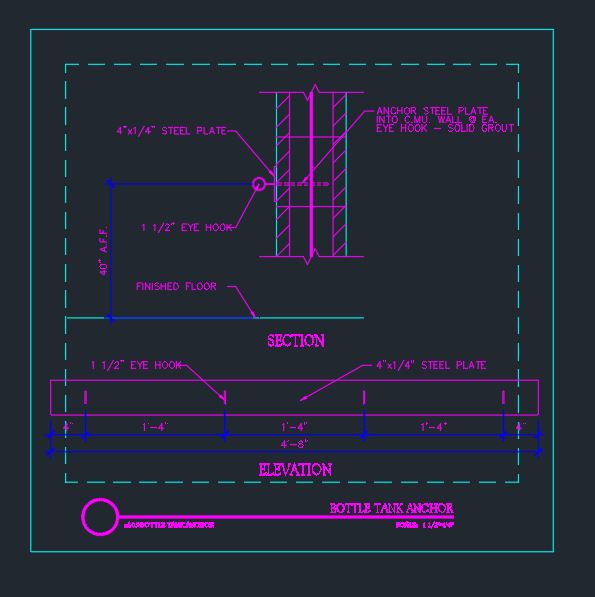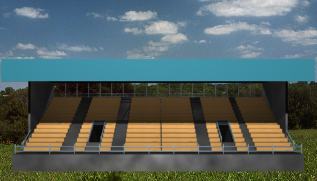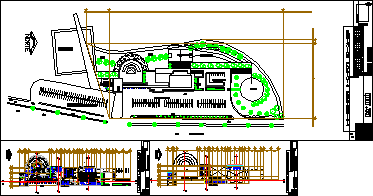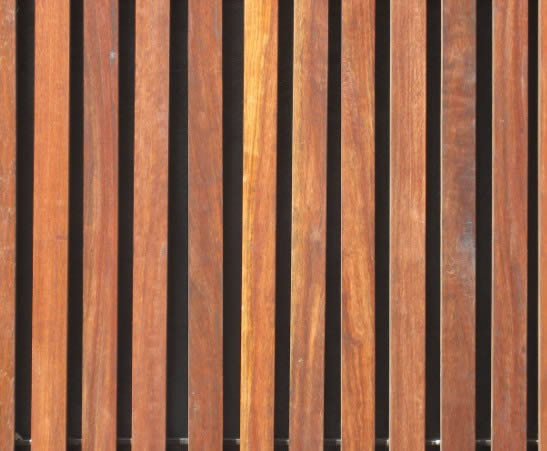Fire Station DWG Full Project for AutoCAD
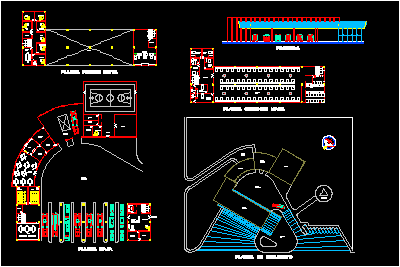
Project Fire Station In Toluca- Three levels -Maneuvers beach -Offices at First level – Bedrooms at second – Facade
Drawing labels, details, and other text information extracted from the CAD file (Translated from Spanish):
plant assembly, second level floor, first level plant, sanitary, low level, sanitary, library, classroom, dinning room, kitchen, laundry room, cellar, machine room, railyard, mechanical workshop, oscultation, boardroom, sanitary, commander, official, archive, official, Secretary, inspector, subcommander, official, control, maps, lobby, exhibition area, sanitary, consulting room, lobby, gym, bath, commander bedroom, rest zone, hairdressing, official bedroom, subcomandante bedroom, bath, bathrooms, inspector bedroom, lobby, official bedroom, troop bedroom, pricipal building, railyard, Access square, dinning room, service yard, mechanical workshop, fitness center, heliport, facade, Rest area
Raw text data extracted from CAD file:
| Language | Spanish |
| Drawing Type | Full Project |
| Category | Police, Fire & Ambulance |
| Additional Screenshots |
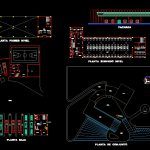 |
| File Type | dwg |
| Materials | |
| Measurement Units | |
| Footprint Area | |
| Building Features | Deck / Patio |
| Tags | autocad, beach, bedrooms, central police, DWG, feuerwehr hauptquartier, fire, fire department headquarters, full, gefängnis, Level, levels, offices, police station, polizei, poste d, prison, Project, Station, substation, toluca, umspannwerke, zentrale polizei |

