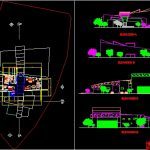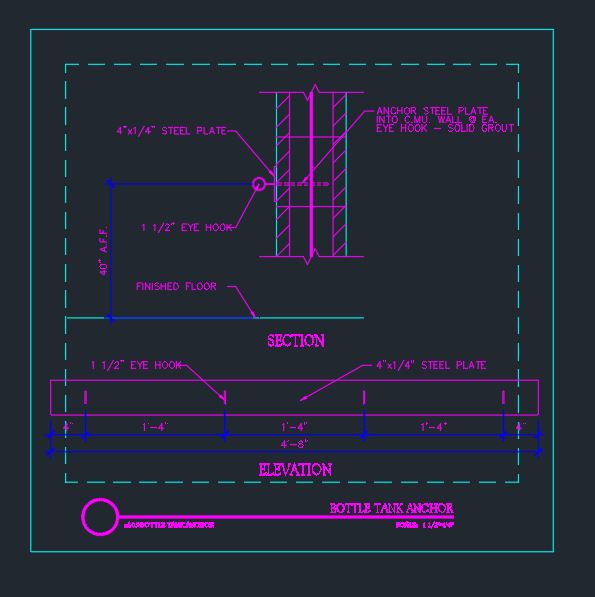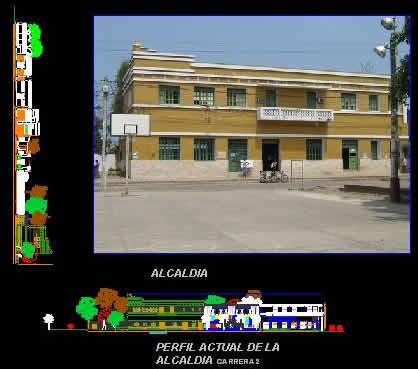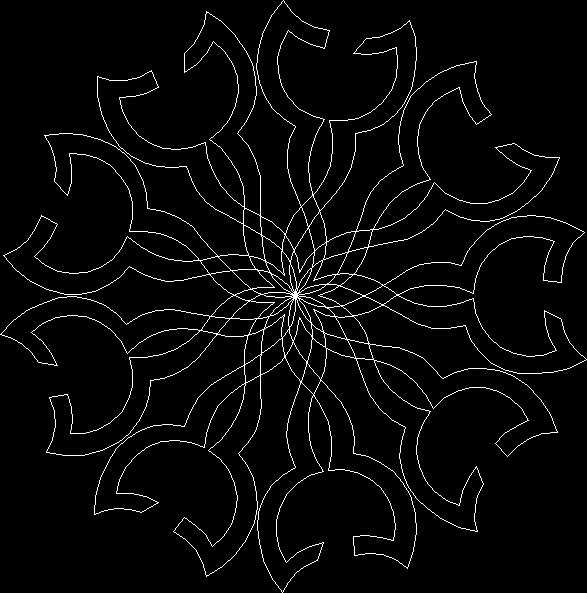Fire Stations Project DWG Full Project for AutoCAD

Fire Stations Project – Plant – Sectioons – Elevations
Drawing labels, details, and other text information extracted from the CAD file (Translated from Spanish):
university wings peruvian f.i.a., course:, draft:, flat:, student:, teacher, scale:, date:, reviewed:, sheet:, course, scale, date, cod:, school of architecture, machine room, s.s.h.h ladies, command, driver’s bedroom, meeting room, captaincy, reception hall, s.s.h.h men, Deposit, Wash zone, topico, field for practices, bedroom men, cmdte bedroom, ladies bedroom, s.s.h.h ladies, kitchenette, living room, communications room, n.p.t, s.s.h.h., s.s.h.h men, n.p.t, course, draft, flat, student, teacher, scale, date, reviewed, sheet, arq design iii, fire station, elevations, red cintia, arq Daniel Nuñez, cod, n.p.t, n.p.t, cut to ‘, service area, ambulance, alfonso de rojas, command, s.s.h.h., meeting room, reception hall, machine room, b ‘cut, elevation, course, draft, flat, student, teacher, scale, date, reviewed, sheet, arq design iii, fire station, cutting court, red cintia, arq Daniel Nuñez, cod
Raw text data extracted from CAD file:
| Language | Spanish |
| Drawing Type | Full Project |
| Category | Police, Fire & Ambulance |
| Additional Screenshots |
 |
| File Type | dwg |
| Materials | |
| Measurement Units | |
| Footprint Area | |
| Building Features | |
| Tags | autocad, central police, DWG, elevations, feuerwehr hauptquartier, fire, fire department headquarters, full, gefängnis, plant, police station, polizei, poste d, prison, Project, Stations, substation, umspannwerke, zentrale polizei |








