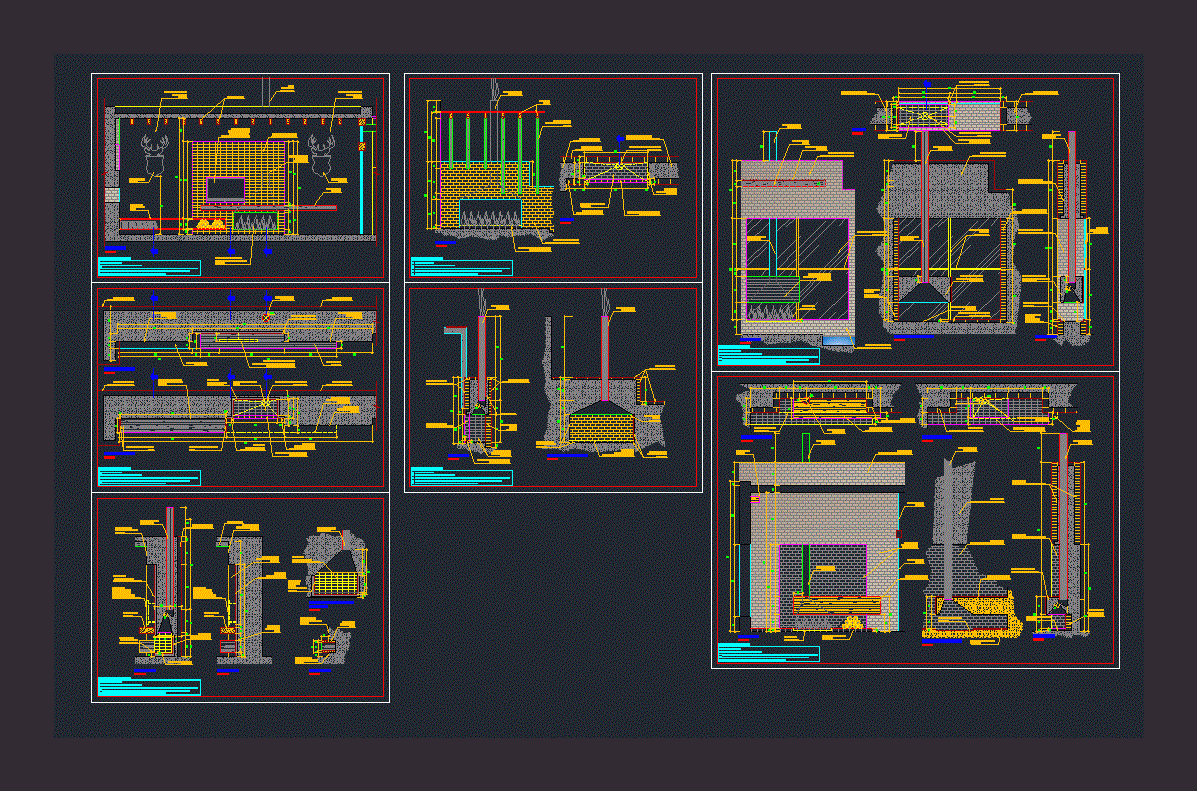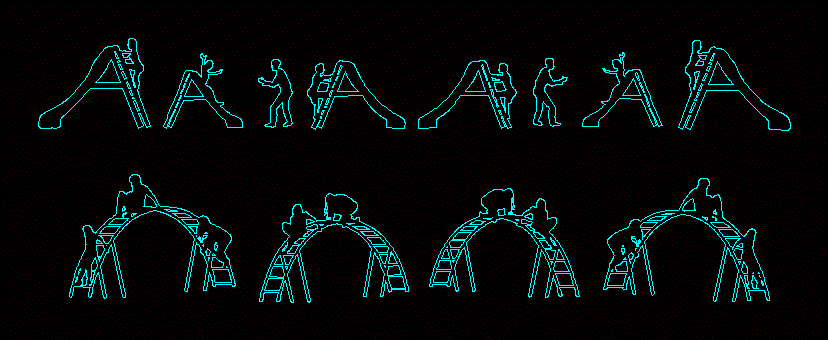Fireplace DWG Block for AutoCAD
ADVERTISEMENT

ADVERTISEMENT
Development of a fireplace with TV wall; Stylish and raw materials
Drawing labels, details, and other text information extracted from the CAD file (Translated from Spanish):
General notes, architectural plans are determinants about the specialties. Any difference should be consulted with the architect., incompatibility between reality on site the plans provided should be consulted with the architect., builder will anticipate obtaining the specified materials for approval, the measurements on site, colors of finished paintings will be defined on site, plant esc., cut esc., cut length of chimney esc., elevation esc., plant esc., cut esc., longitudinal cut esc., plant esc., elevation esc., longitudinal cut esc., cut esc., elevation esc., cross section esc., cut esc., plant esc.
Raw text data extracted from CAD file:
| Language | Spanish |
| Drawing Type | Block |
| Category | Misc Plans & Projects |
| Additional Screenshots |
 |
| File Type | dwg |
| Materials | |
| Measurement Units | |
| Footprint Area | |
| Building Features | Fireplace |
| Tags | assorted, autocad, block, development, DWG, fireplace, hearth, materials, raw, tv, wall |







