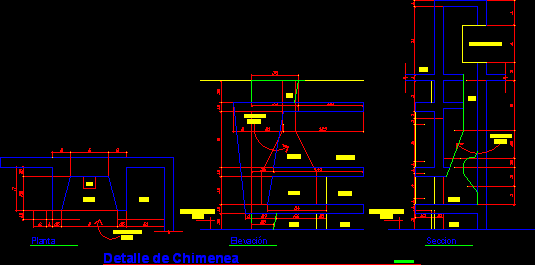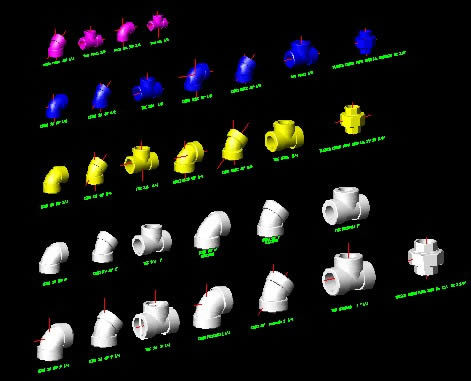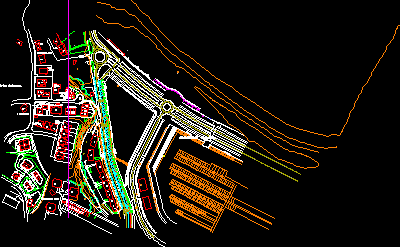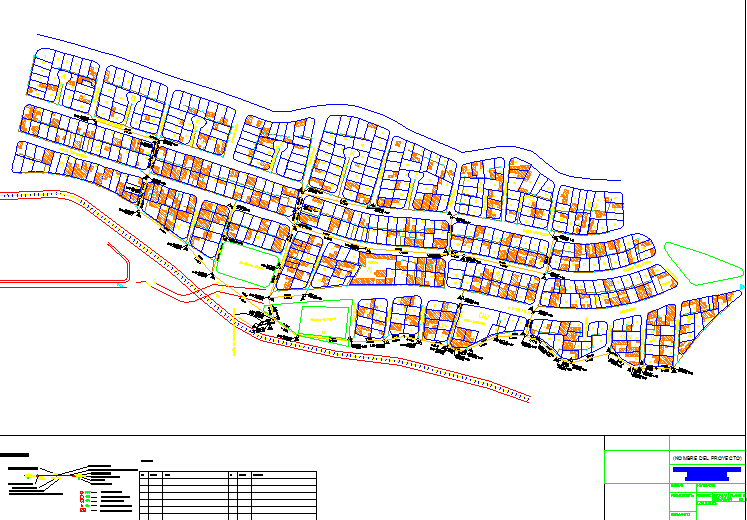Fireplace DWG Full Project for AutoCAD
ADVERTISEMENT

ADVERTISEMENT
Fireplace Project
Drawing labels, details, and other text information extracted from the CAD file (Translated from Spanish):
Projection of shelf, Fireplace detail, plant, threw, home, Mezzanine level, elevation, firewood, section, scale, threw, firewood, Smoke chamber, shelf, TV, shelf, home, threw, slab, home, Smoke chamber, Smoke outlet
Raw text data extracted from CAD file:
| Language | Spanish |
| Drawing Type | Full Project |
| Category | Climate Conditioning |
| Additional Screenshots |
 |
| File Type | dwg |
| Materials | Wood |
| Measurement Units | |
| Footprint Area | |
| Building Features | Fireplace |
| Tags | autocad, boiler, chaudière, DWG, fireplace, fireplace stoves, fireplaces, full, kamin ofen, kessel, open fire stove, Project |







