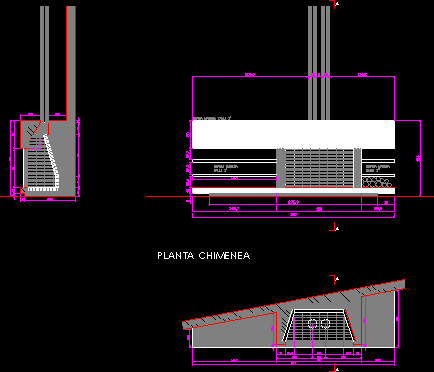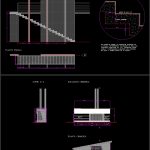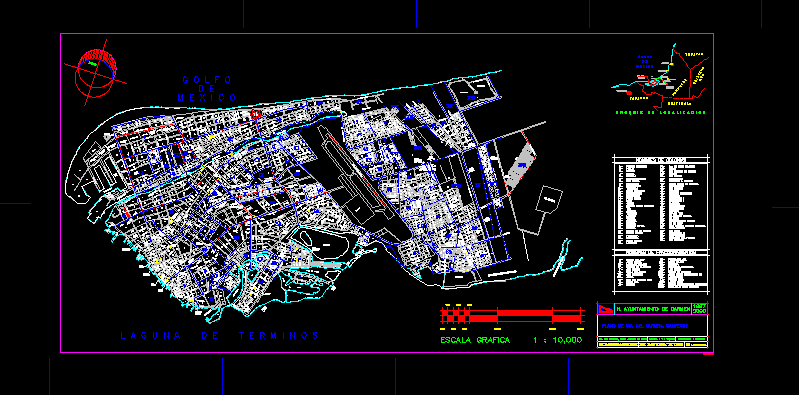Fireplace Stove Detail DWG Detail for AutoCAD
ADVERTISEMENT

ADVERTISEMENT
Concrete Fireplace stove detail
Drawing labels, details, and other text information extracted from the CAD file (Translated from Spanish):
Rauli wood, Concrete scale, Is consulted on the upper surface of the wood veneer of rauli in complete planks of continuous between footprint leaving a canteria of both aldos of the scale., Plant scale, Scale elevation, Is consulted on the upper surface of the wood veneer of rauli in complete planks of continuous between footprint leaving a canteria of both aldos of the scale., Fireplace elevation, cut, Rauli wood shelf, Fireplace plant, Rauli wood shelf
Raw text data extracted from CAD file:
| Language | Spanish |
| Drawing Type | Detail |
| Category | Climate Conditioning |
| Additional Screenshots |
 |
| File Type | dwg |
| Materials | Concrete, Wood |
| Measurement Units | |
| Footprint Area | |
| Building Features | Fireplace |
| Tags | autocad, boiler, chaudière, concrete, DETAIL, DWG, fireplace, fireplace stoves, fireplaces, kamin ofen, kessel, open fire stove, stove |







