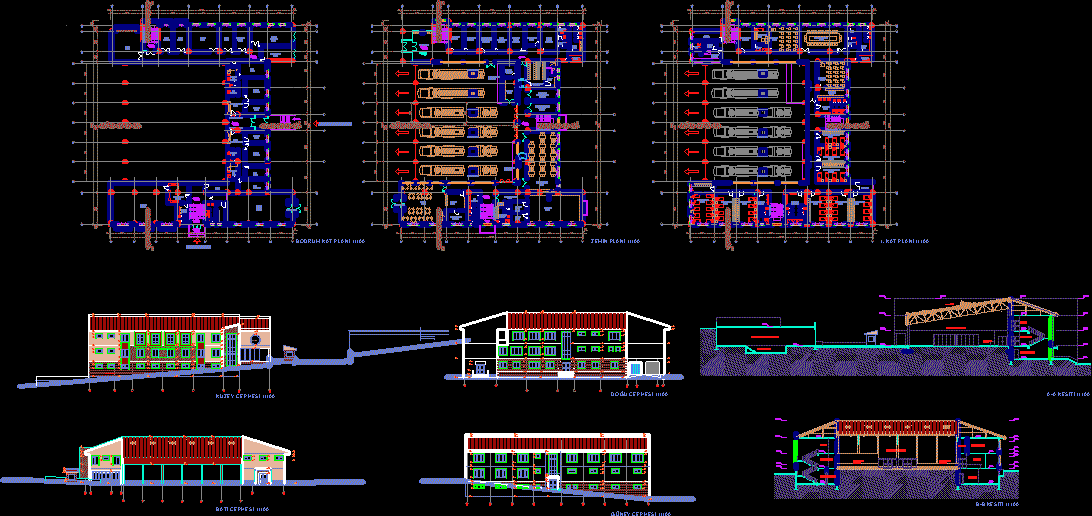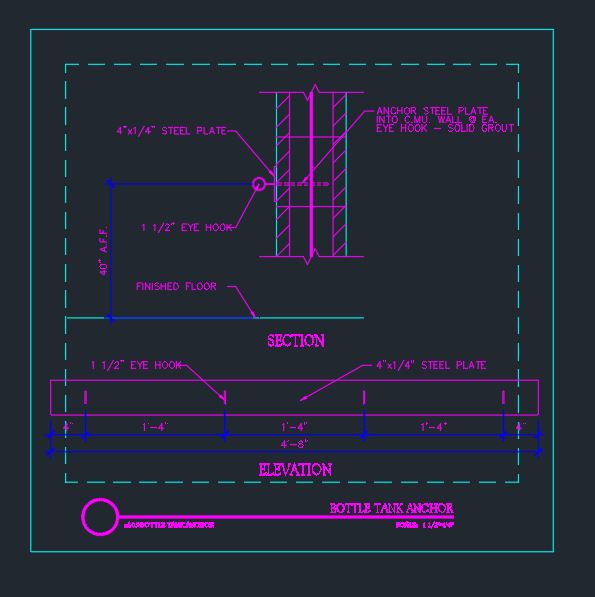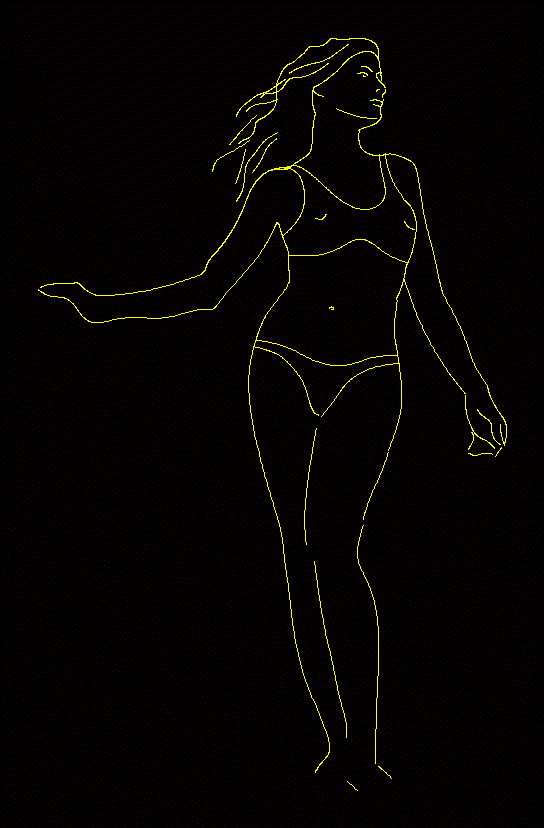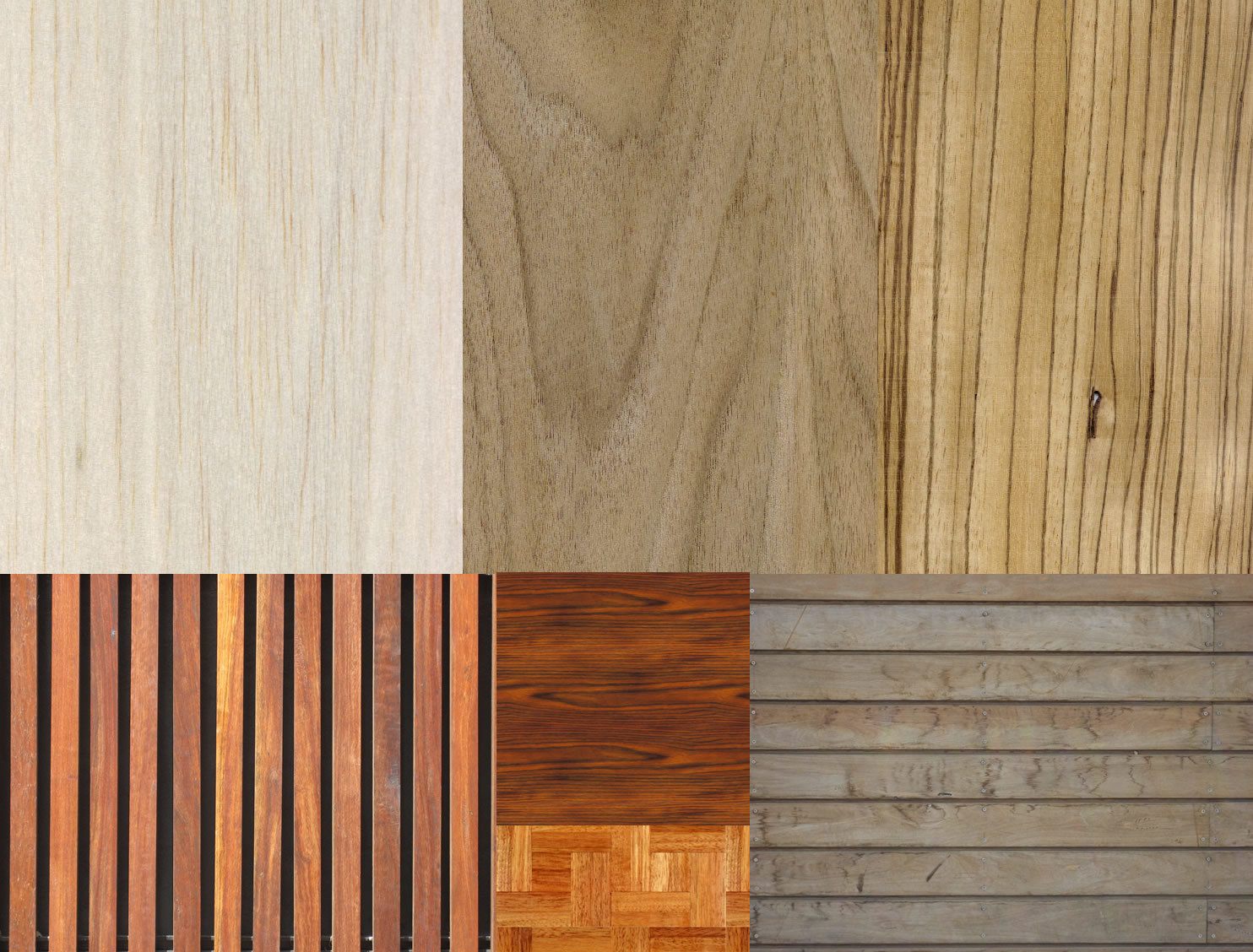Firestation DWG Block for AutoCAD

ARCHITECTURAL DRAWINGS FOR 6 WEHICLE INCLUDED FIRESTATION WITH OFFICES.
Drawing labels, details, and other text information extracted from the CAD file (Translated from Turkish):
store, boiler, Office, team manager, classroom, driver’s room, central, server, store, electricity, room, store, spore, room, loci, ablutions, masjid, ayakabilik, room, living room, lodging entry, room, living room, kitchen, lodging entry, bathroom, bathroom, store, group supervisor, group, yazihanesý, group supervisor, deputy, rest, doctor, room, patient, sitter, bay wc, dining hall, kitchen, entrance hall, nomeks drying, washing, workshop, store, motopump, countertops, motopump, countertops, Torch of, material dep., recovery mlz., store, rest, daily, cellar, cold, store, kitchen, Ladies room, tea Center, Ladies room, tea Center, weighing, staff, kitchen holu, group ambience, service, local, apron, store, bay wc, Ladies room, collective room, classroom, bookshelf, archive, generator, apron, dorm, dorm, dorm, dorm, dorm, dorm, dorm, dorm, northern runway, stone coating, dorm, balcony, motopump, countertops, garage, precise maintenance workshop, pit, basement, ground floor, floor, local, dorm, corridor, Masjid, garage, basement, ground floor, floor, motopump, countertops, motopump, countertops, ventilation trace, service infiltration, the entrance of lodgings, ventilation trace, basement floor plan, floor plan, floor plan, section, Western Front, eastern face, southern ceiling, emblem
Raw text data extracted from CAD file:
| Language | N/A |
| Drawing Type | Block |
| Category | Police, Fire & Ambulance |
| Additional Screenshots |
 |
| File Type | dwg |
| Materials | |
| Measurement Units | |
| Footprint Area | |
| Building Features | Garage |
| Tags | architectural, autocad, block, central police, drawings, DWG, feuerwehr hauptquartier, fire department headquarters, gefängnis, included, offices, police station, polizei, poste d, prison, substation, umspannwerke, zentrale polizei |








