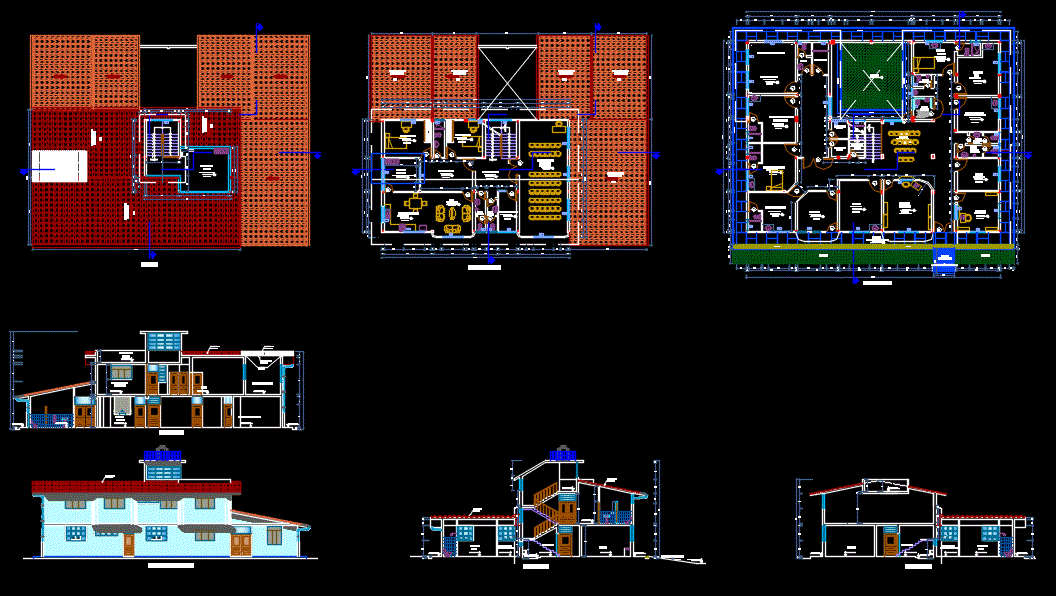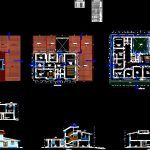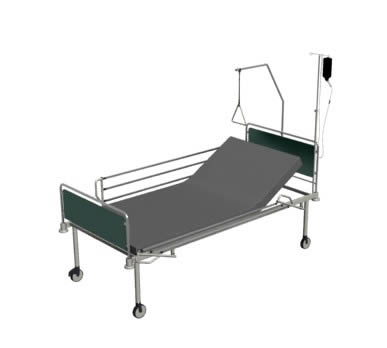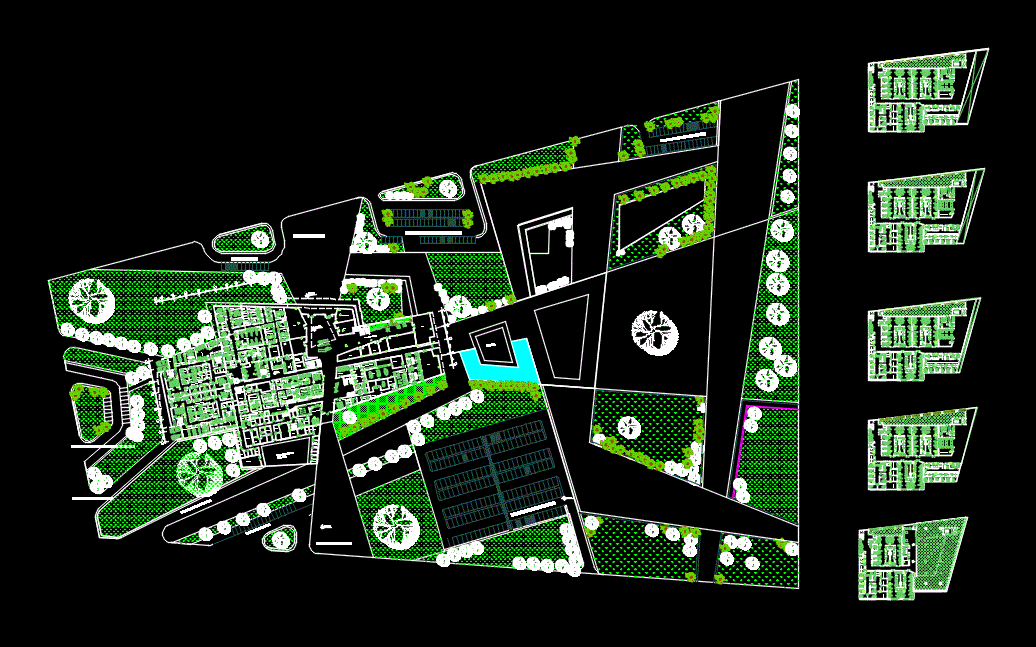First Health Center Attention DWG Block for AutoCAD

HEALTH CENTER TYPE II; EARLY CARE ANDINA PERU AREA; The construction area is 450 MTS2, TWO FLOORS
Drawing labels, details, and other text information extracted from the CAD file (Translated from Spanish):
sub-direction of studies and projects, infrastructure management, provincial municipality of cajamarca, drawn :, mayor:, drawing :, sheet :, plan :, scale :, project :, date :, projects, sub manager of studies and, infrastructure manager , cajamarca, bathrooms of the Inca, province:, district :, location :, huacataz, dept .:, cp :, courts and elevations, main elevation, architecture second level, architecture first level, general.sectione, admission, rest room , ceramic floor, general medicine, office, topical, triage, room, rest, delivery room, women’s area, waiting, warehouse, first floor, garden, preparation room, and expansion, and file, area , child, area of newborns, dressing, cto. sept., clean clothes, ss.hh., dump, multiple, interior hall, administration, kitchen – dining room, polished and burnished cement floor, service, patio, living room, uses room, second floor, polished cement floor , laundry, roof, tendal, polished and burnished cement floor, sidewalk, front elevation, cutting a – a, gral. medicine, consult. of, service patio, environments, countertops, baseboards, floors, finishes, box, polished and burnished cement, ceramic floor anti-locker, wood, carpentry, ceiling, Andean roof tile, plywood counterplay door, wood panel door, plaster rubbed, paints, metal, cover, appliances, sanitaryware, varnish on doors and windows, synthetic latex paint, ceiling paint, vinyl base paint on walls, acrylic ring towel rack, simple slab hook, slab soap dish, slab wastebasket, shower chrome with basket, white washbasin with grif. chrome, low tank toilet, synthetic latex paint on walls, security bars in windows, iron windows, locksmiths, glass, knob type lock, glass blocks, white cathedral type, child’s area, medicine office, admission – file, sh . interiors, sh. public, rest room, clean clothes, septic room, court b – b, prepar. and dilatation, pharmacy, sidewalks, changing rooms, corridors, ovaline type lavatory, c – c court, multipurpose room, dining room, hall, administration – archive, kitchen, dormitories, ss. H H. public, s. h. private, polycarbonate cover, Andean tile, type cover, polycarbonate, public, gutter, discap., personal, ladder, cat type, tank, elevated, solid slab of stairs, square tube, rectangular tube, box of openings – doors, type , width, height, sill, material, screw, contrap. plywood, box vain – windows, iron-glass cathedral, glass blocks, aluminum – vitroven, iron – transparent glass, sist. direct – semidoble glass, Andean tile, cover, polycarbonate, iron grid, ladies, men, sh. disabled, sh. personnel, external hall, detail of iron grid, entrance, path of entry, n. of explanacion, architecture ceilings
Raw text data extracted from CAD file:
| Language | Spanish |
| Drawing Type | Block |
| Category | Hospital & Health Centres |
| Additional Screenshots |
 |
| File Type | dwg |
| Materials | Aluminum, Glass, Wood, Other |
| Measurement Units | Metric |
| Footprint Area | |
| Building Features | Garden / Park, Deck / Patio |
| Tags | area, attention, autocad, block, care, center, CLINIC, construction, DWG, early, health, health center, Hospital, ii, medical center, PERU, type |








