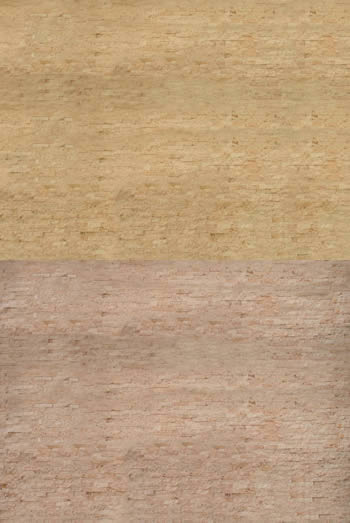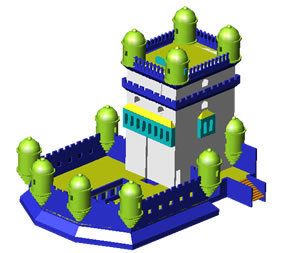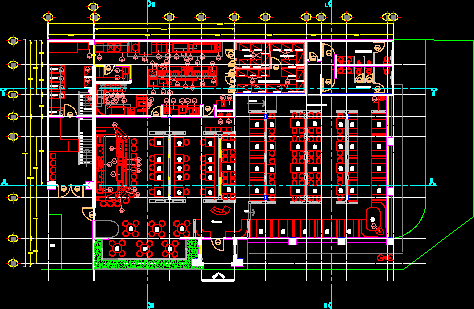Fishermen’s Mess, Restaurant DWG Plan for AutoCAD
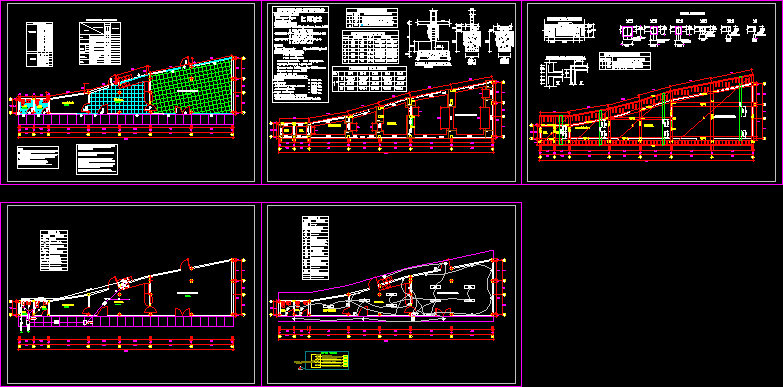
Plan – Architecture – Structures – Plumbing – Electrical Installations
Drawing labels, details, and other text information extracted from the CAD file (Translated from Spanish):
living room, storage, kitchen, sh, niv., bxt, column table, type, table stirrups, technical specifications, -zapatas, -columns, corrugated steel, solid type brick, -lightened and flat beams, columns and beams, aligada slab, -banked beams, -lair and slabs, see picture, shoe detail, npt, shoe frame, times, reinforcement, length, legend is, register box, sump, gate key, threaded register, water outlet , cold water network, drain network, rain drop, irrigation tap, meter, symbol, description, exit for telephone, bell button, bell, tub.emp. by roof, tub.emp. by wall or floor, step box, double switch, TV output., switched switch, general board, light center, bracket, spot light, simple switch, legend ie, reserve, electric, meter, ground, collector, of sedapar, sf sh, environments, painting of finishes, observations, ss.hh, carpentry wood-metal, windows type system, interior walls, exterior walls, ceilings, paint, cement concrete rubbed, wooden door and board , revoque tarrajeo striped, finishes, floors, counterthrust, columns and beams, vesture of walls, exterior, interior, ceiling, ceramics, plaqueado tarred and ironed, environments and exteriors, metal bars – externally, notes :, b.- to the surfaces that will carry latex paint will be previously applied white sealer for walls, preferably of the same quality of the paint to be used, c.- the wood carpentry will have two hands of normal synthetic varnish of the alkyd type, d. – the metallic elements will carry color anticorrosive paint and then two hands of synthetic enamel based on alkyd resins., e.- in interior walls the paint will be white smoke, f.- in exterior walls the paint will be color: red tile, g.- in the ceiling the paint will be white, h.- in beams and exterior columas the paint will be cream-colored, door contaplacada, tarqueado plaqueado, revoque tarred and ironed, bruñas, tall, wide, box of openings, doors, windows, alfeizer
Raw text data extracted from CAD file:
| Language | Spanish |
| Drawing Type | Plan |
| Category | House |
| Additional Screenshots |
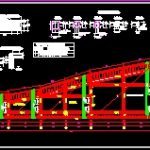 |
| File Type | dwg |
| Materials | Concrete, Steel, Wood, Other |
| Measurement Units | Metric |
| Footprint Area | |
| Building Features | |
| Tags | aire de restauration, architecture, autocad, dining hall, Dining room, DWG, electrical, esszimmer, food court, installations, lounge, plan, plumbing, praça de alimentação, Restaurant, restaurante, sala de jantar, salle à manger, salon, speisesaal, structures |



