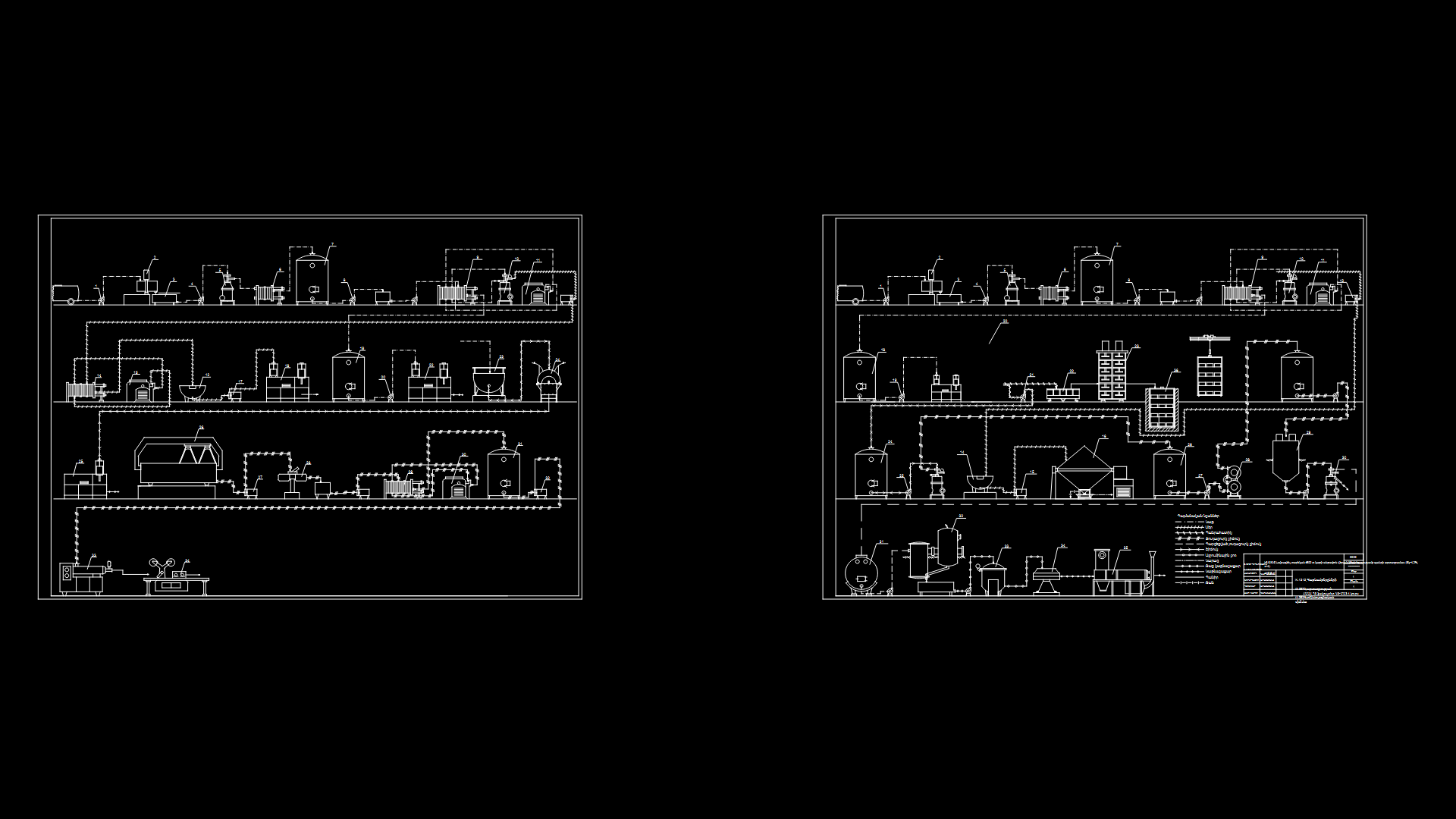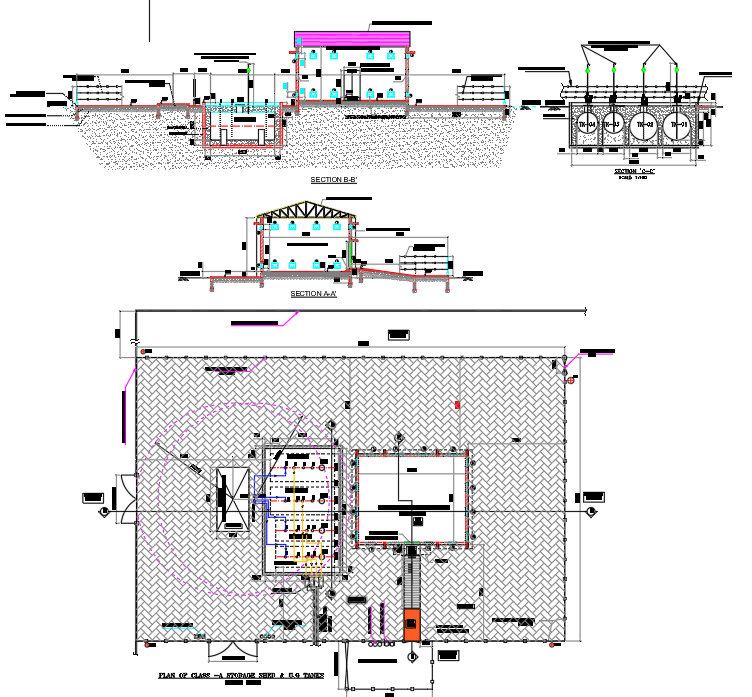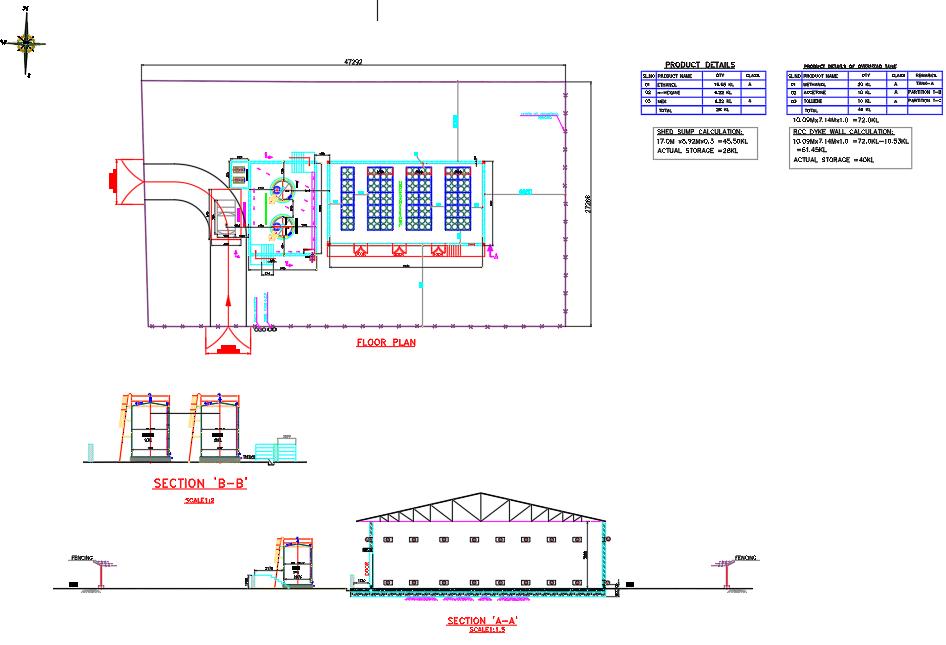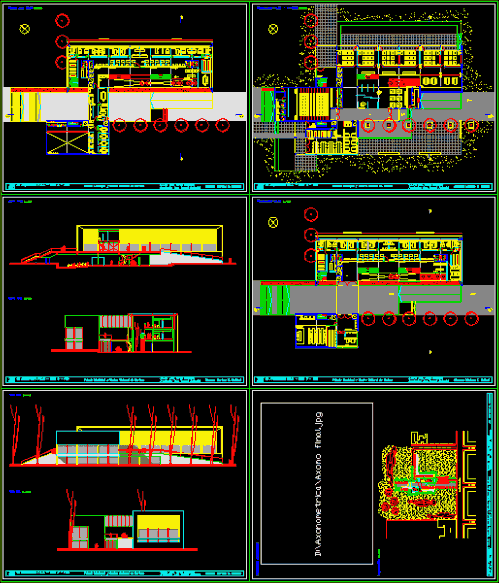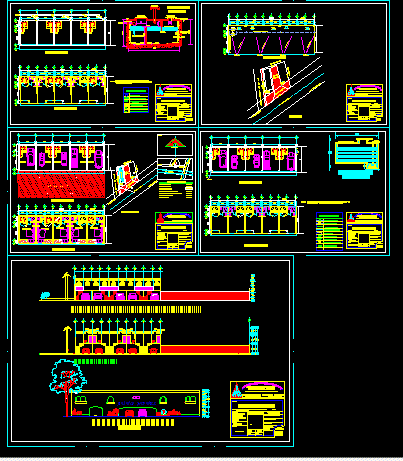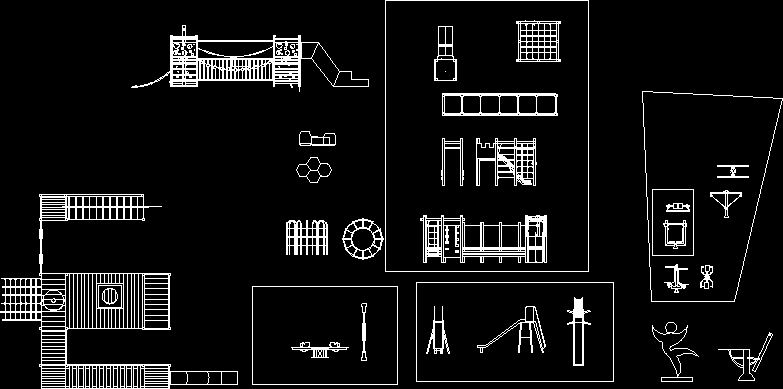Fishmeal Factory DWG Block for AutoCAD

Fishmeal factory – Architecture – Sanitaries – Structure
Drawing labels, details, and other text information extracted from the CAD file (Translated from Spanish):
plane:, xxxxxxxxxxxxxxxxx, owner:, location:, professional:, specialty:, drawing cad:, esc:, date:, sheet:, architecture, distribution, first floor, xxxxxxxxxxxxxxxxxxxx, xxxxxxxxxxxxxxxxxxx, xxxxxxxx, jimmyaas, wire barbed, seated caravista brick, embedded in beam, mesh panel type cocada, office, surveillance, warehouse, warehouse prod. q., patio, dining room, electric workshop, garden, ramp, polished concrete floor, concrete slab, pedestrian circulation, laboratory, national ceramic floor, proy. empty, proy. roof, proy. roof flow, pedestrian traffic, property limit, parking, booth, disinfection, metal grid, bunker, water, pure, soft, cauldron, electric, sub station, cyclones, kitchen, cane roof, prod. chemical, circulation area, water cistern, supplies, yard maneuvers, expansion, receipt of raw material, solid waste storage, polished cement floor, wooden columns, structure, cistern, va, vc, v-ch, slab, column table, columns, column reinforcement, transversal reinforcement, foundation, flooring, column anchoring, running foundation, overburden, typical lightened roof detail, beams frame, general technical specifications, admissible soil pressure, regulations used for design, overloads, coatings, brick, mortar, concrete, -cement: portland type i – normal, -regular national regulations, -normes itintec, det. foundations, foundations vc, det. beam, foundation beam, cut a – a, plant – shoe, section a – a, tank plant, water level, affirmed, public network, comes from the, proj. elevated tank, arrives tub. of distribution, tank, water, industrial, septic, of treated drainage, direct discharge to cliff, box degreaser, percolator well, septic well, free discharge, ends in grid, anti-rodents, storm drain, rain evacuation, t.e, inst. sanitary sh, to register box, detail sewage treatment, entry, prefabricated, removable cover, tee sanit., hat, secondary septic tank, primary septic tank, free discharge to cliff, septic tank industrial waste, npt, collector trough , parapet, ntt, rain evacuation in lightened slab, det. tub lowering of, symbol, description, universal union, check valve, diameter reduction, gate valve, pvc pipe for cold water, tee, yee, water, legend, bronze threaded log, vent pipe, drain, pvc pipe for drain, box log, gravel, rope, rows, following, head, rope wall, comes from, septic tank, sheet, plastic, filling material, separated, bricks, concrete cover, natural terrain, placed in dovecote with joints, brick courses
Raw text data extracted from CAD file:
| Language | Spanish |
| Drawing Type | Block |
| Category | Industrial |
| Additional Screenshots |
  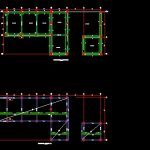  |
| File Type | dwg |
| Materials | Concrete, Plastic, Wood, Other |
| Measurement Units | Metric |
| Footprint Area | |
| Building Features | Garden / Park, Deck / Patio, Parking |
| Tags | architecture, autocad, block, DWG, factory, industrial building, sanitaries, structure |
