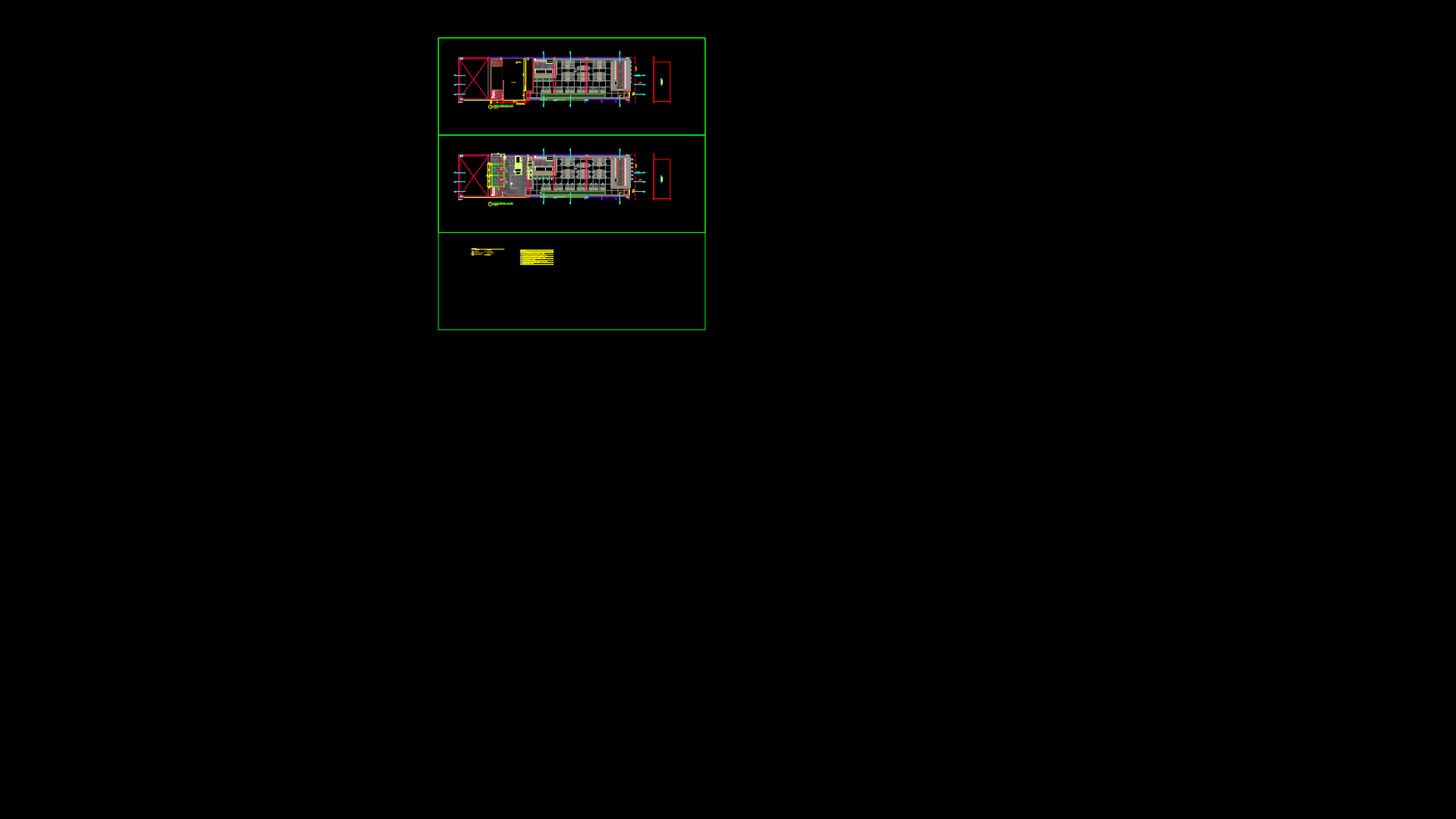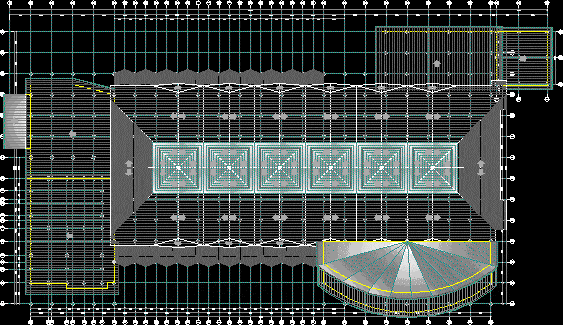Five Star Hotel 2D DWG Design Block for AutoCAD
ADVERTISEMENT
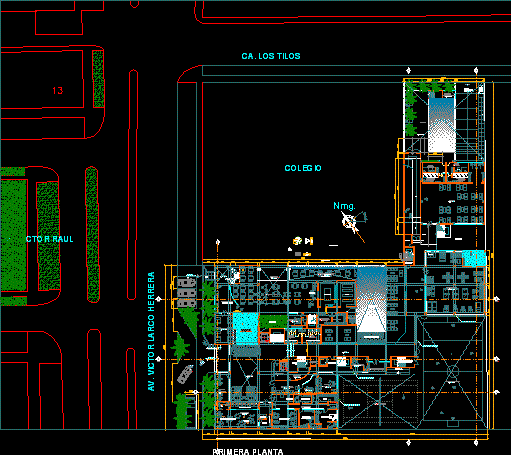
ADVERTISEMENT
This is the design of a five star hotel and has twelve levels, on the first level has swimming pool, lounge, games room, lobby, tourist office, administrative offices, multipurpose rooms, reception, kitchen, lounge Beauty, sauna, massage room, baths. On the second floor has a casino, gym, lounge, hairdresser, meeting room, dining room, administrative offices. On the third floor there are shops, bathrooms, dining room, kitchen, conference room, private room, multipurpose room, the fourth level has private rooms, single rooms and suite type. The fifth level has private lounge, single rooms, executive, suite type, and so on up to eleven level. You can see the floor plans
| Language | Spanish |
| Drawing Type | Block |
| Category | Hotel, Restaurants & Recreation |
| Additional Screenshots |
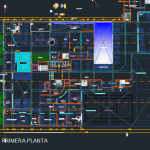      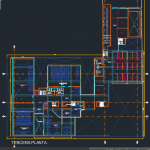  |
| File Type | dwg, zip |
| Materials | Concrete, Steel |
| Measurement Units | Metric |
| Footprint Area | Over 5000 m² (53819.5 ft²) |
| Building Features | |
| Tags | 2d, autocad, bathrooms, block, casino, Design, DWG, floor plans, gym, Hotel, inn, kitchen, levels, meeting room, offices, POOL, resort, star, stars, tourist resort, villa |

