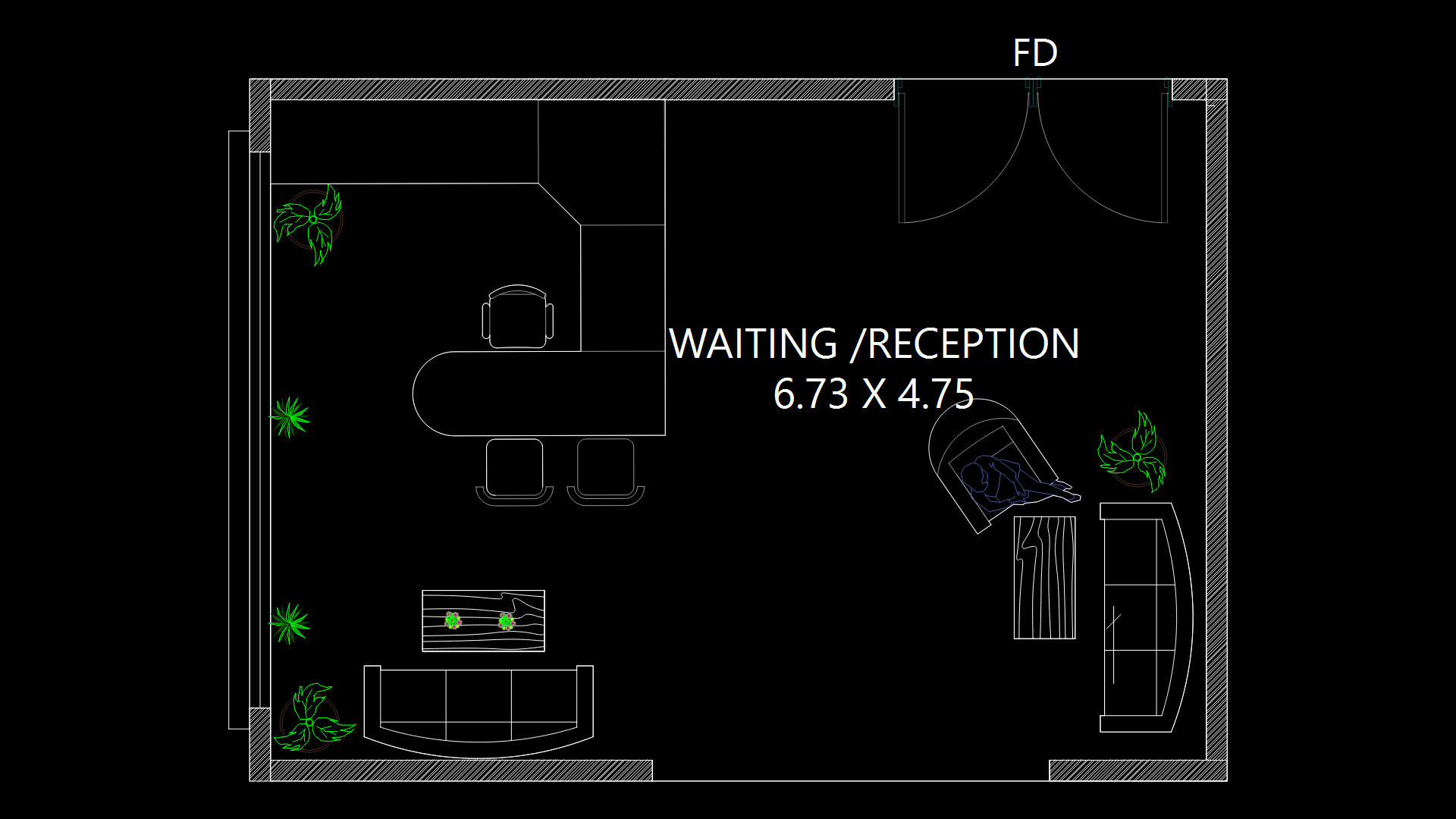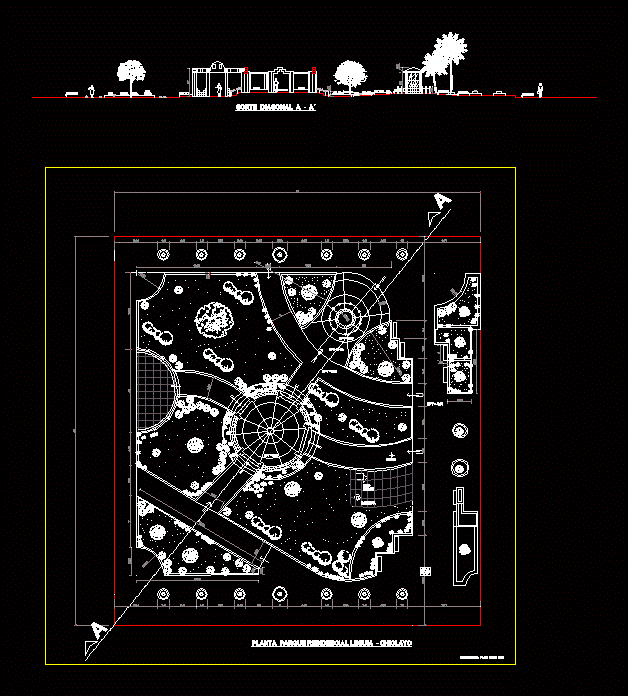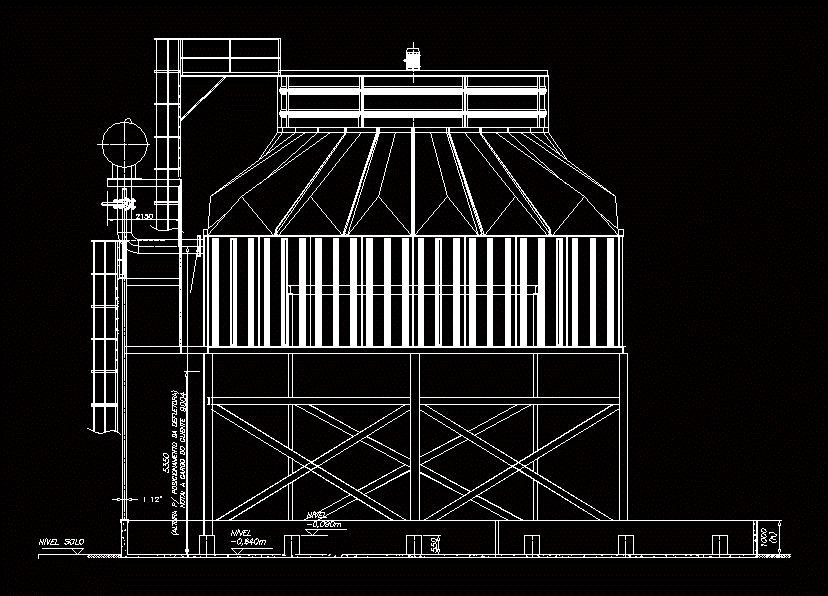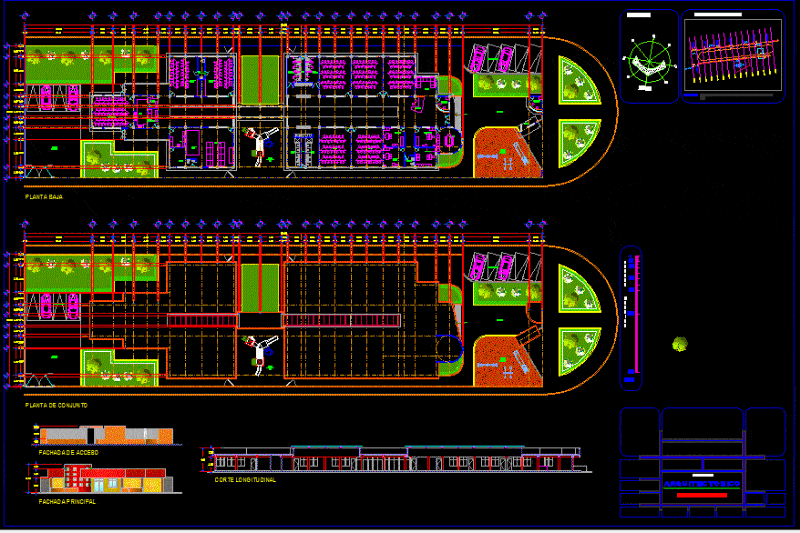Five Star Hotel Luxury Suite DWG Detail for AutoCAD

Luxury Suite with cuts and construction details.
Drawing labels, details, and other text information extracted from the CAD file (Translated from Spanish):
lamina:, double room development – suite, level :, scale :, date :, indicated scale, double room floor, – -, metallic handle, concrete planter anchored to wall, concrete eave anchored to wall, wooden laminate floor rokoko cherry click, concrete eaves for indirect lighting, wooden drawers, partitions, laterally supported, concrete slab, opaque screen-printed glass door, aluminum frame, wall-anchored flowerpot, round decorative stone, aluminum panel, double room, partition walls in drywall, system of blinds of the facade, terrace, blued glass door, column axis, metal parante, wooden door, low ceiling for circulation of air conditioning, crackle glass board, masonry wall, grid for exit of air conditioning, suspension of profiles of ceiling, dichroic, gear to axis of door, glass blocks, partition walls in drywall supported laterally, tra vesaño metalico laterally anchored to metal structures, confinement of glass blocks, separation between partition walls and glass blocks, edge of aluminum, duct, closet, suite, masonry wall, kitchenet, kitchenet, opaque screen-printed glass, plant suite, living, in drywall
Raw text data extracted from CAD file:
| Language | Spanish |
| Drawing Type | Detail |
| Category | Hotel, Restaurants & Recreation |
| Additional Screenshots |
 |
| File Type | dwg |
| Materials | Aluminum, Concrete, Glass, Masonry, Wood, Other |
| Measurement Units | Metric |
| Footprint Area | |
| Building Features | |
| Tags | accommodation, autocad, casino, construction, cuts, DETAIL, details, DWG, hostel, Hotel, luxury, Restaurant, restaurante, spa, star, suite |








