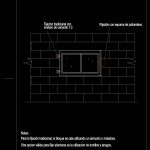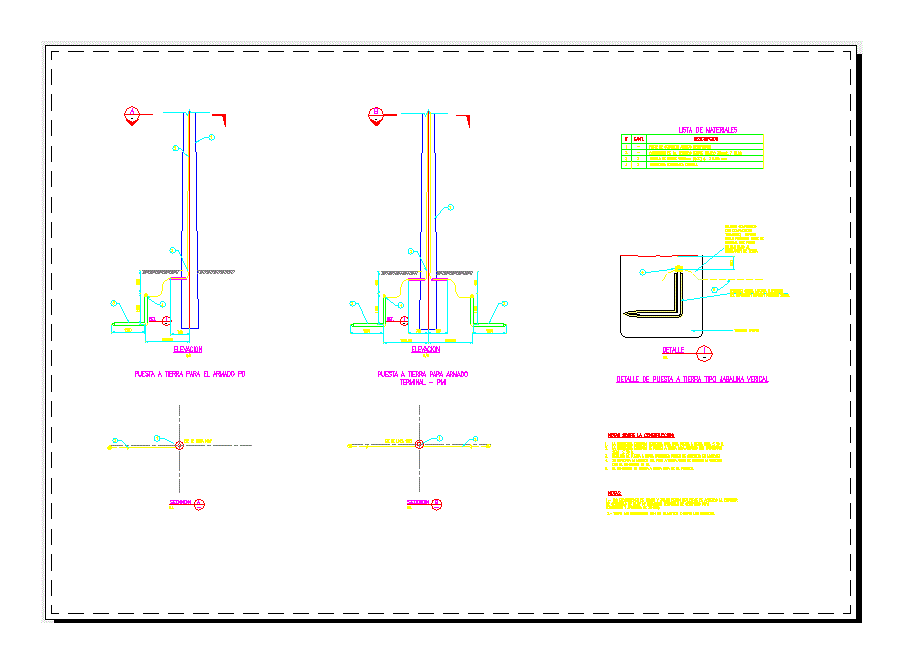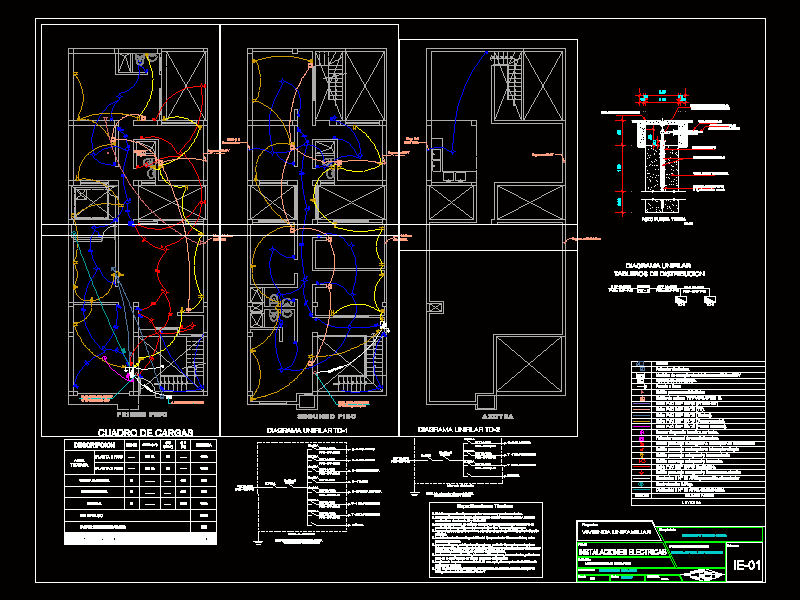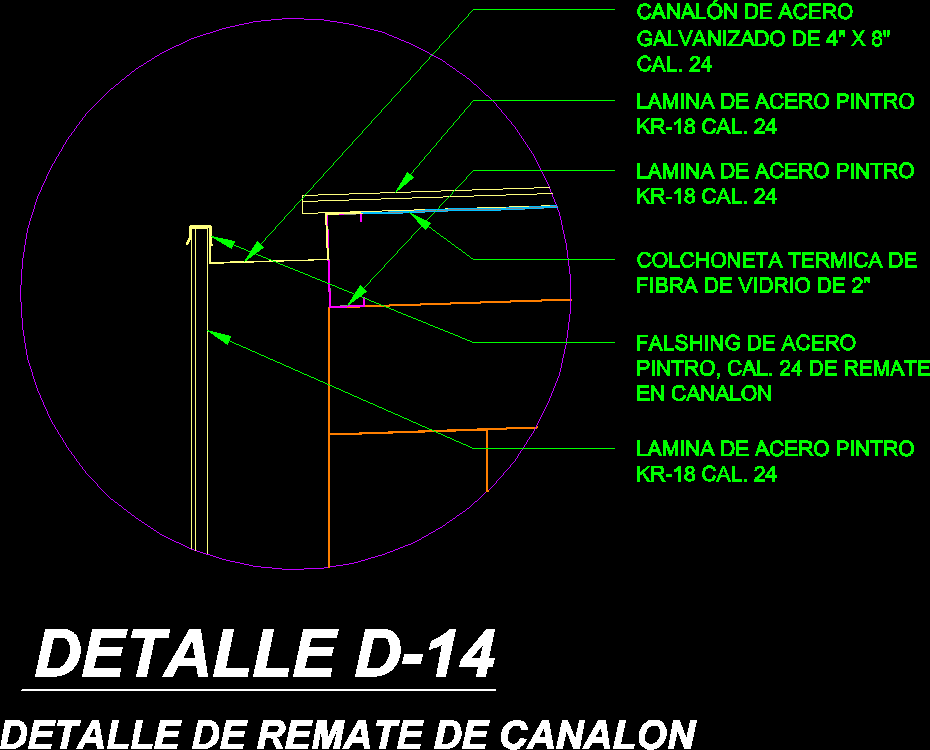Fixation Openings In Walls DWG Block for AutoCAD
ADVERTISEMENT

ADVERTISEMENT
Fixation openings in walls – Traditional or poliuretano soam
Drawing labels, details, and other text information extracted from the CAD file (Translated from Spanish):
Ardal, Denomination of the plane, S.a., Plan code, cartoonist, date, Retak, cement mortar, Traditional fixation with, Fixing with polyurethane foam, Fixation of openings in walls of hcca retak, Options: traditional fixing with polyurethane foam, For fixing the block is clamped using a grinder., Another valid option for fixing openings is the use of dowel screws., Notes:
Raw text data extracted from CAD file:
| Language | Spanish |
| Drawing Type | Block |
| Category | Construction Details & Systems |
| Additional Screenshots |
 |
| File Type | dwg |
| Materials | Other |
| Measurement Units | |
| Footprint Area | |
| Building Features | Car Parking Lot |
| Tags | autocad, betonsteine, block, concrete block, DWG, fixation, openings, traditional, walls |








