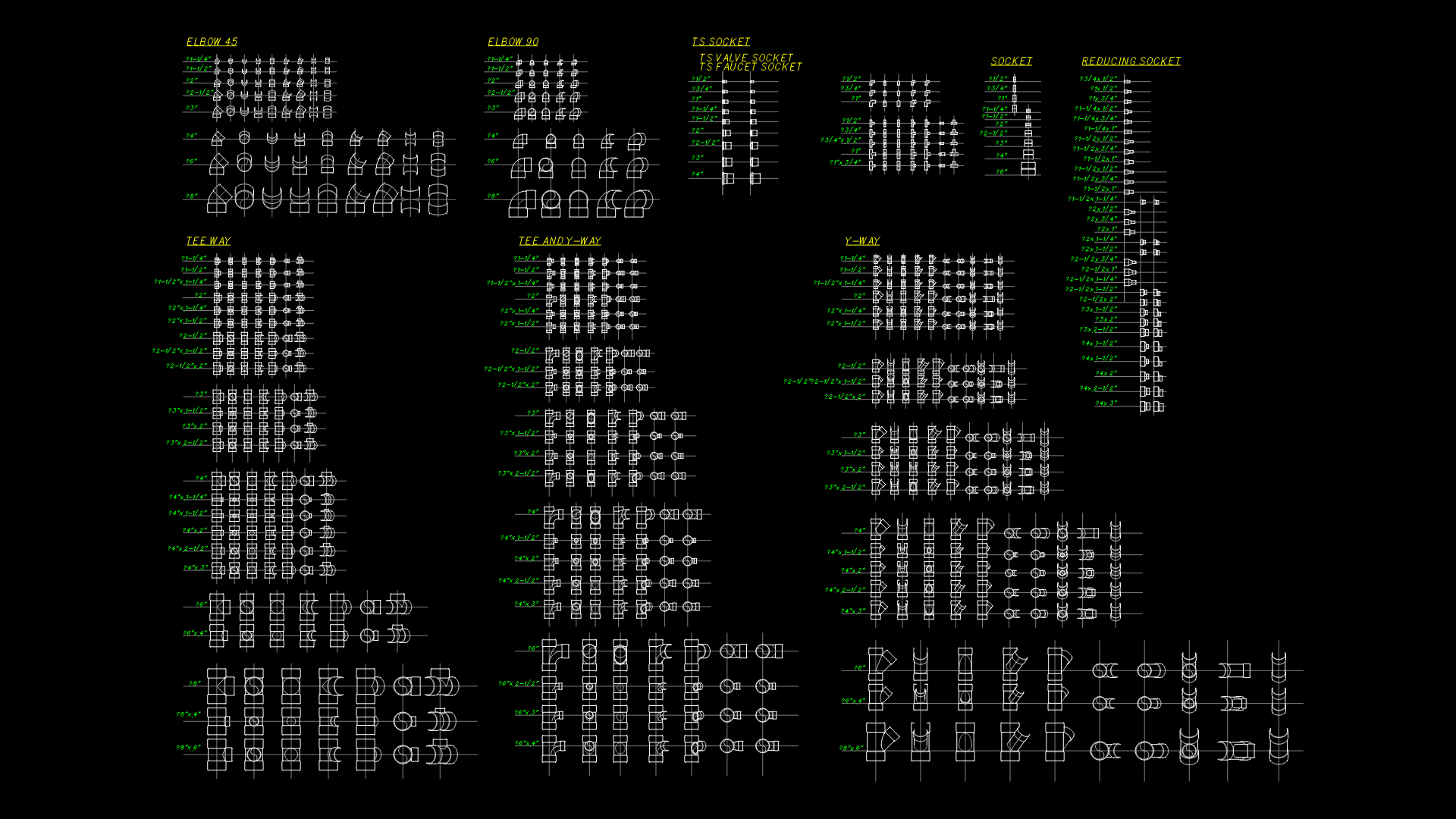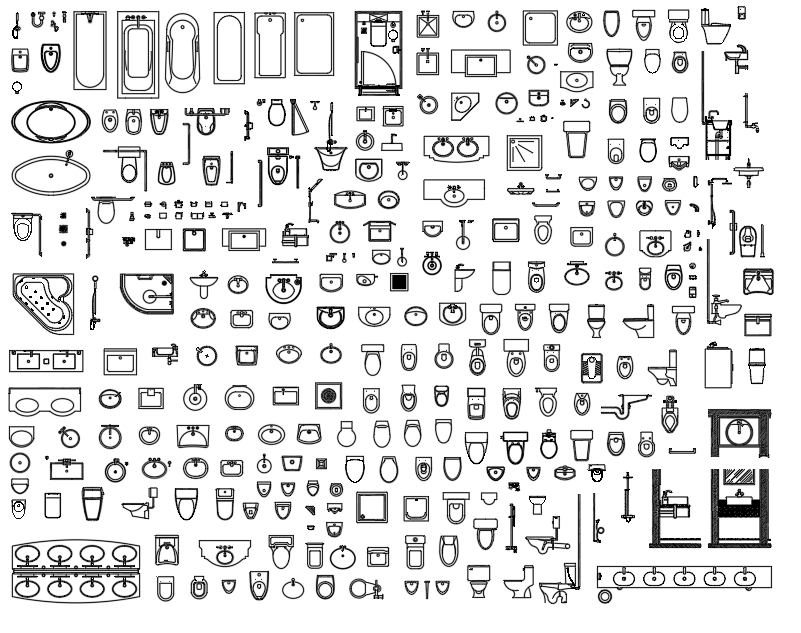Choose Your Desired Option(s)
×ADVERTISEMENT
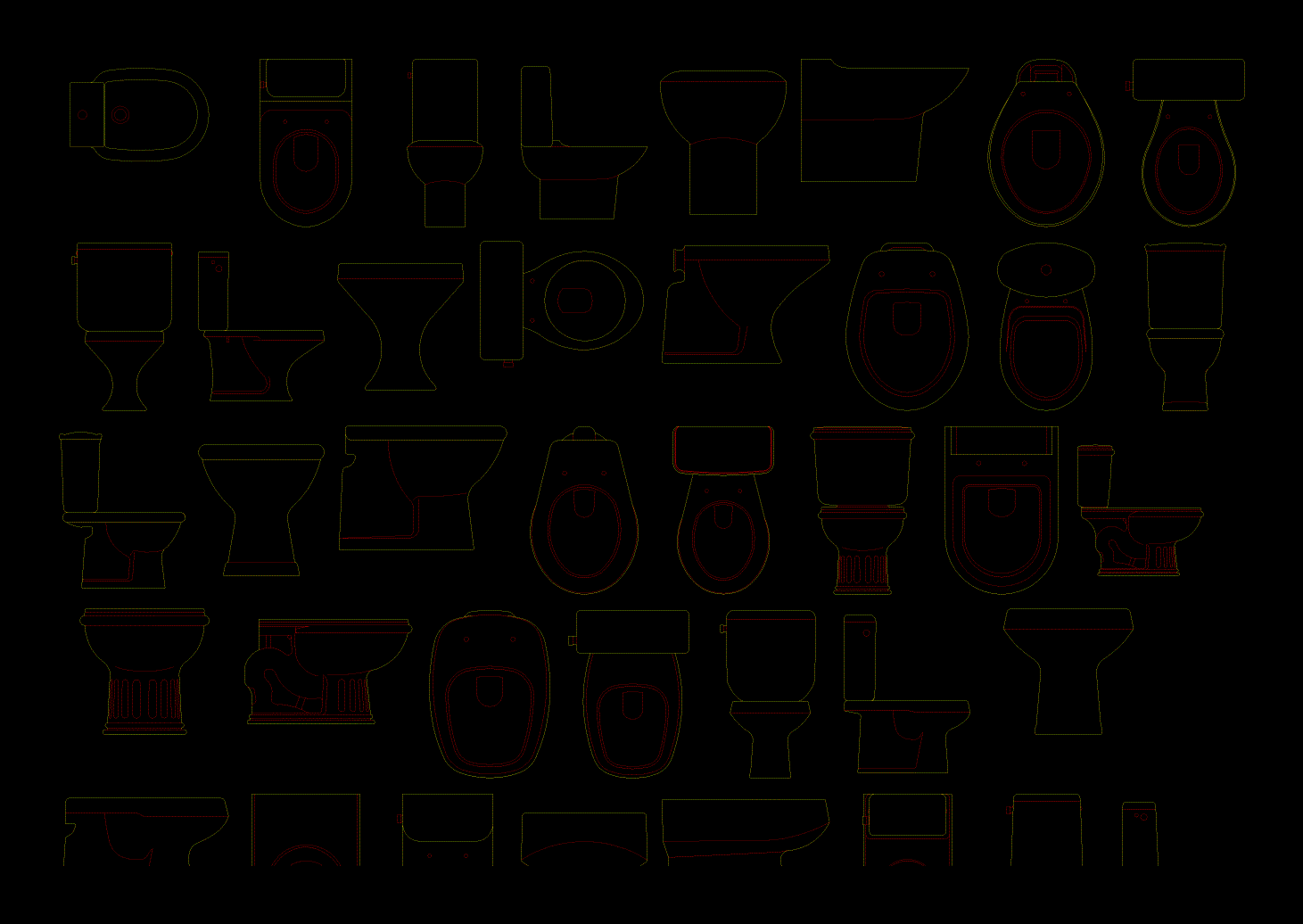
ADVERTISEMENT
Blocks in plan and elevation
Raw text data extracted from CAD file:
| Language | N/A |
| Drawing Type | Plan |
| Category | Bathroom, Plumbing & Pipe Fittings |
| Additional Screenshots |
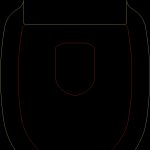 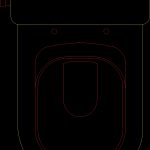 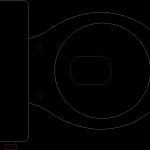 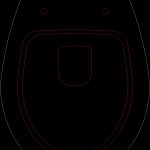 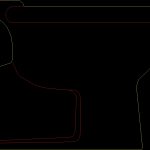   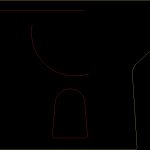 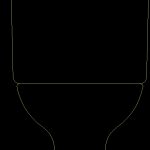  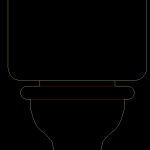 |
| File Type | dwg |
| Materials | |
| Measurement Units | |
| Footprint Area | |
| Building Features | |
| Tags | armaturen, autocad, blocks, chuveiro, douche, dusche, DWG, elevation, fixtures, paper holder, papier, papierhalter, plan, porta papel, porte, robinetterie, sanitaire, sanitarios, sanitärkeramik, sanitary ware, shower, taps, torneiras |
ADVERTISEMENT
Download Details
$3.87
Release Information
-
Price:
$3.87
-
Categories:
-
Released:
August 21, 2017
