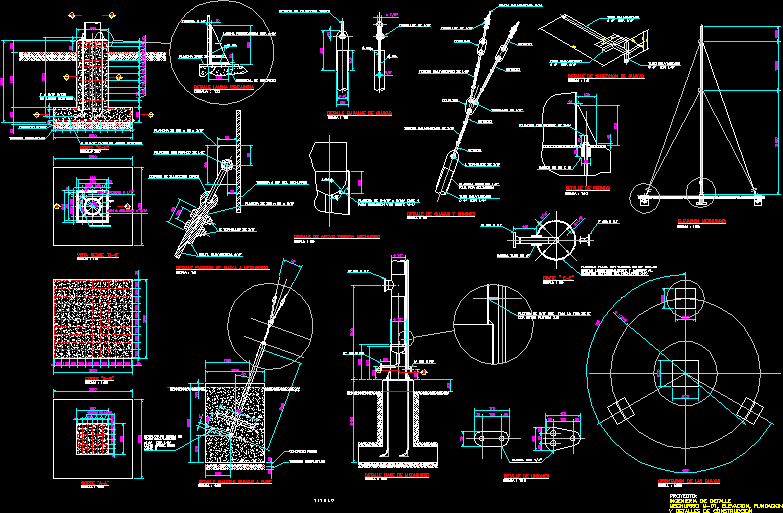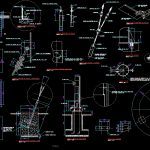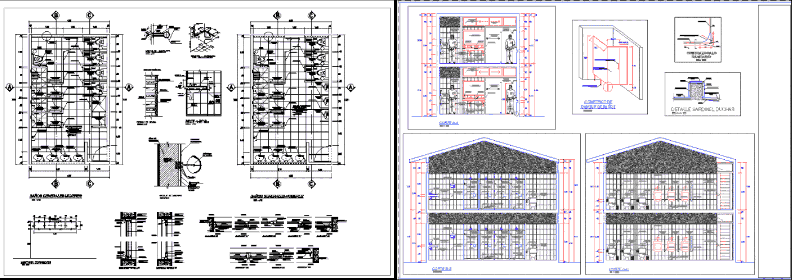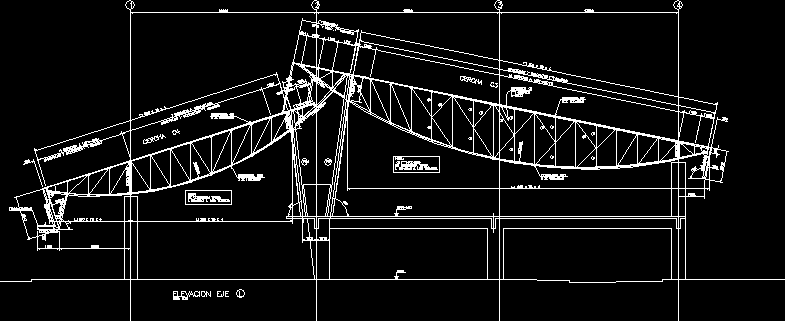Flare DWG Plan for AutoCAD

Plan details of a flare for Oil Industry
Drawing labels, details, and other text information extracted from the CAD file (Translated from Spanish):
engineering and construction management, district san tome, plan no., fdcpv, rev., approved:, revised action :, scale :, designed:, date :, drawn :, revised:, contractor :, revision, date, by, title, planodereferencia, to original emission, project:, corpoven, welding neck, raised face, xxx, xxxx, file no., sheet., equipment, text, instruments, tie-in, item, height arrow, flow arrow, nozzles, arrow, tee, reductions, item’s, valves, texts, with butt-welded accessories, library for the elaboration of isometrics, weldolet, isometrics, note: this library is designed for, with accessories welded to the top, compacted terrain, concrete poor, iron base mechurio, concrete pedestal, detail laminate rigizadora, detail engineering, detail fixation of guaya to mechurrio, detail splicing of guayas, detail of joints, orientation of the guayas, elevation mechurrio, support detail pipe mechurrio, detail of bolts, detail fixation guayas to base, detail base of mechurrio, detail of guayas and unions, and details of construction, fastening bracket typical, coupling, stirrup, in both directions, galvanized pipe, fixed by welding, cut longitudinally and adjust to the structure made of, detail of fastening of guayas
Raw text data extracted from CAD file:
| Language | Spanish |
| Drawing Type | Plan |
| Category | Industrial |
| Additional Screenshots |
 |
| File Type | dwg |
| Materials | Concrete, Other |
| Measurement Units | Metric |
| Footprint Area | |
| Building Features | |
| Tags | abscheider, autocad, de séparation, details, DWG, erdöl, industry, les raffineries de pétrole, oil, petróleo, petroleum, petroleum refinery, pétroliers, plan, raffinerie, refinarias de petróleo, separador, separator |








