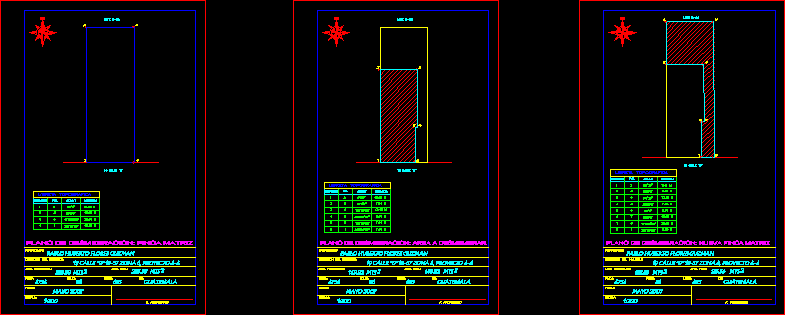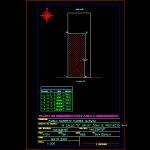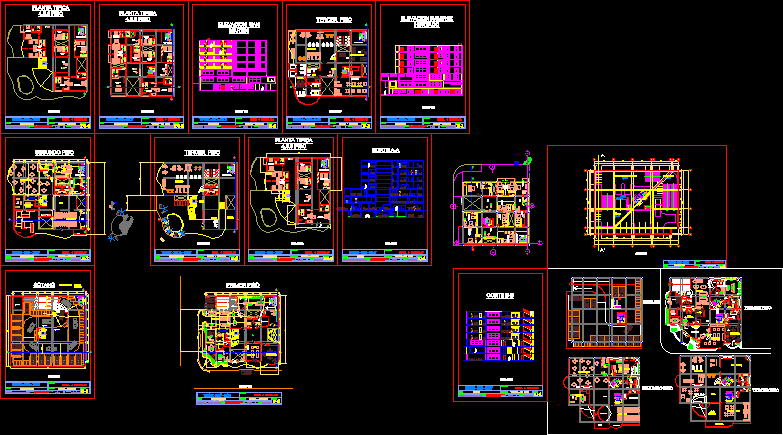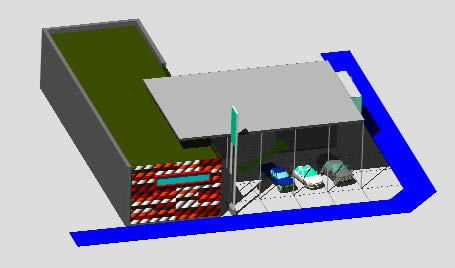Flat Lot DWG Block for AutoCAD

Flat Lot.
Drawing labels, details, and other text information extracted from the CAD file (Translated from Spanish):
style, graphic, content of the multiline, table, filming machine, developer, insulator, assembly, negatives, cutter, negative file, plates, washing, stack, gumming, developing, washing machine, nebiolo, kord, bank, control, panel, file plates , guillotine, paper, recycling, table binding, stapler, deminer, drilling machine, gluing machine, dies, punching machine, file types, press, printing, guillotines, garbage, plant bounded, north, carlos a. marroquin mijangos, colony :, address :, map of :, municipality :, department :, ing. jose rafael porras sandoval, antonio esteban mejia valencia, december, planner :, arq. jorge mario contreras ramirez, vo. bo., calculation :, scale :, date :, drawing :, sheet no., of :, model house, cadi sa, microcomputation, sa, project :, build :, company :, dimensions, manager :, san jose, guatemala ., garbage, distribution plant, and double, indication of continuity of the drainage pipe, sewage, rainwater drainage pipe, pipe, slope of roofs, rainwater, rainfall, drainage drop, symbolism of drainage , symbol, meaning, log box, rainwater, box traps grease, drainage, terminal siphon profile, lift you, profile you, plant you, gardens of tikal ii, sanarate, progress, planner, no., book: , grants :, acquires :, perimeter :, area :, urban estate, rosa maria suñiga de la vega, gabriel antonio medrano peñate, mts, folio, lot no., address, vo.bo., est-po, distance, azimuth , curved roof self-supporting aluzinc sheet, shelving, binding, washing plates, cellar, design, loading and unloading area, dining room, accounting, management, s .m., parking, sales, reception, income, s.s. employees, aisle, workshop entrance, temporary material, vi, symbology slab structure, slab, rod, rail, tension, beam, prefabricated beam, ca, cc, cd, cb, pablo huberto guzman flowers, property :, registered area :, address of the property :, owner :, f. owner, real area: folio :, guatemala, plan of dismemberment: property matrix, topographical book, p.o., station, plan of dismemberment: new property matrix, plan of dismemberment: area to be dismembered
Raw text data extracted from CAD file:
| Language | Spanish |
| Drawing Type | Block |
| Category | Handbooks & Manuals |
| Additional Screenshots |
 |
| File Type | dwg |
| Materials | Other |
| Measurement Units | Metric |
| Footprint Area | |
| Building Features | Garden / Park, Parking |
| Tags | autocad, block, DWG, flat, lot |








