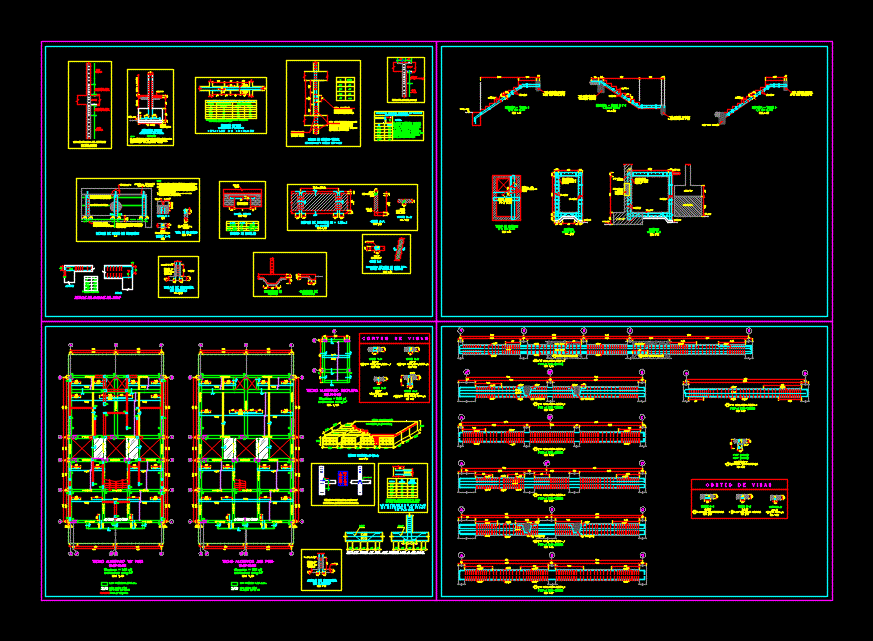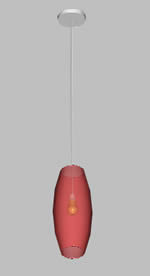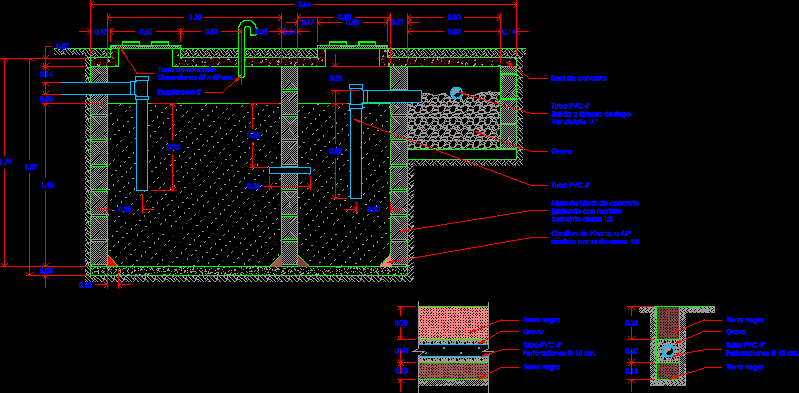Flat Structures DWG Block for AutoCAD

Uni flat structure housing families
Drawing labels, details, and other text information extracted from the CAD file (Translated from Spanish):
thick, typical detail of beam that receives column beam, standard hooks on rods, in the picture shown., in shape on beams, the reinforcing steel used, will be housed in concrete with, hooks which, should end in, the specified dimensions, column slab, note:, corrugated iron, plant, plant, seismic, roof lightened floor, overload:, esc., separation, lightened detail, esc., cut, esc., cut, esc., cut, esc., lightened slab, solid slab sup inf., esc., esc., esc., esc., esc., esc., esc., cut, esc., cut, esc., cut, esc., esc., rst., anchor detail, of column in shoe, plant, nfz, sole, note:, the reinforcement of the shoes will be included, of rods in double mesh., unless otherwise indicated in drawings., partition foundation, foundation of sardineles, elevation, maximum, max., max., fill with, concrete., brick, withdraw, lightened, the length of splice in, in case of cutting the rod increase, values for less than cut rods, rods, lower reinforcement, location length, joints in beams, reinforcement, upper reinforcement, lower, higher, reinforcement, splices in different, note: toggle between, floors splicing like, maximum of reinforcement, note: confinement stirrups, in the area of the knots alone, scarify together, before filling, the beams, the heads of the plates do not carry, confinement stirrups., will be placed in the columns., technopor similar, joint cm. from, lightening widening formed when removing bricks, support in flat beams be anchored in a, in case there are reinforcing columns which are not, both at the top and at the sides, all the partitions will be separated from the structure, filled with concrete, variant for when, the columns lean, in beams, space columns in lengths, for walls of, equals taking as maximum mts., walls of, spun yarns, wires between the last, penultimate row of bricks, see detail, tube, all major walls of meters. they will carry, one you medium height, rods, parapet detail, ceiling, cut, esc., cut, esc., ceiling, typical lintel, esc., lintel box, columneta anchor, esc., in lightened, see plant, detail of partition walls, detail, cut, beam you, esc., note, vertical reinforcement splicing, of columns plate heads, rest, rest, in columns, concentration of stirrups, see stirrups according to, column table, see stirrups according to, column table, rest, column auction, separation, esc., license plate, esc., license plate, n.f., n.f., n.f., n.f., n.f., n.f., n.f., n.f., n.f., n.f., n.f., n.f., n.f., mesh, summary of the foundation conditions, type of foundation: insulated shoes connected to running foundations., foundation supporting layer: semicompact sand with silt., design parameters for the foundation:, of the, security by, aggressiveness of the soil foundation: not detected., seismic considerations, of seismic force:, sec., calculated according to, absolute maximum, overloads, cm. cm., irregular shaped system, width cm., from c
Raw text data extracted from CAD file:
| Language | Spanish |
| Drawing Type | Block |
| Category | Construction Details & Systems |
| Additional Screenshots |
 |
| File Type | dwg |
| Materials | Concrete, Steel, Other |
| Measurement Units | |
| Footprint Area | |
| Building Features | |
| Tags | autocad, block, construction details section, cut construction details, details of reinforced concrete, details of structure, DWG, families, flat, Housing, structural details, structure, structures |








