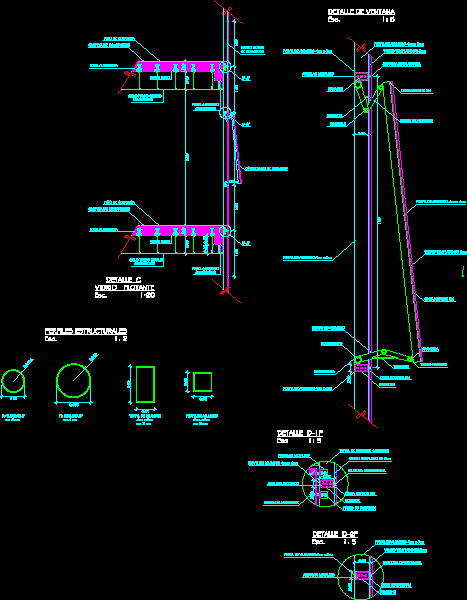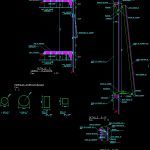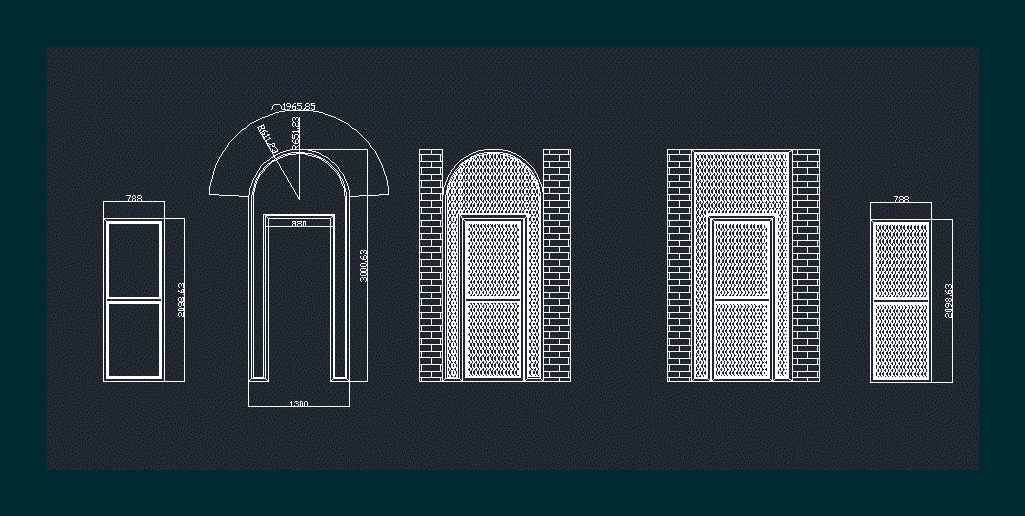Float Glass DWG Detail for AutoCAD
ADVERTISEMENT

ADVERTISEMENT
Detail float glass with aluminum profile
Drawing labels, details, and other text information extracted from the CAD file (Translated from Spanish):
structural silicone, rivet, angular metal, brace bolt, fastening bolt, tester, through bolt, washer, clamp, bearing, aluminum arm, ceramic floor, compression folder, relieved slab, ceiling, armstrong acoustic panel, sky False armstrong cirrus, aluminum structure, double safety glass
Raw text data extracted from CAD file:
| Language | Spanish |
| Drawing Type | Detail |
| Category | Doors & Windows |
| Additional Screenshots |
 |
| File Type | dwg |
| Materials | Aluminum, Glass, Other |
| Measurement Units | Metric |
| Footprint Area | |
| Building Features | |
| Tags | aluminum, autocad, DETAIL, DWG, float, glass, profile |








