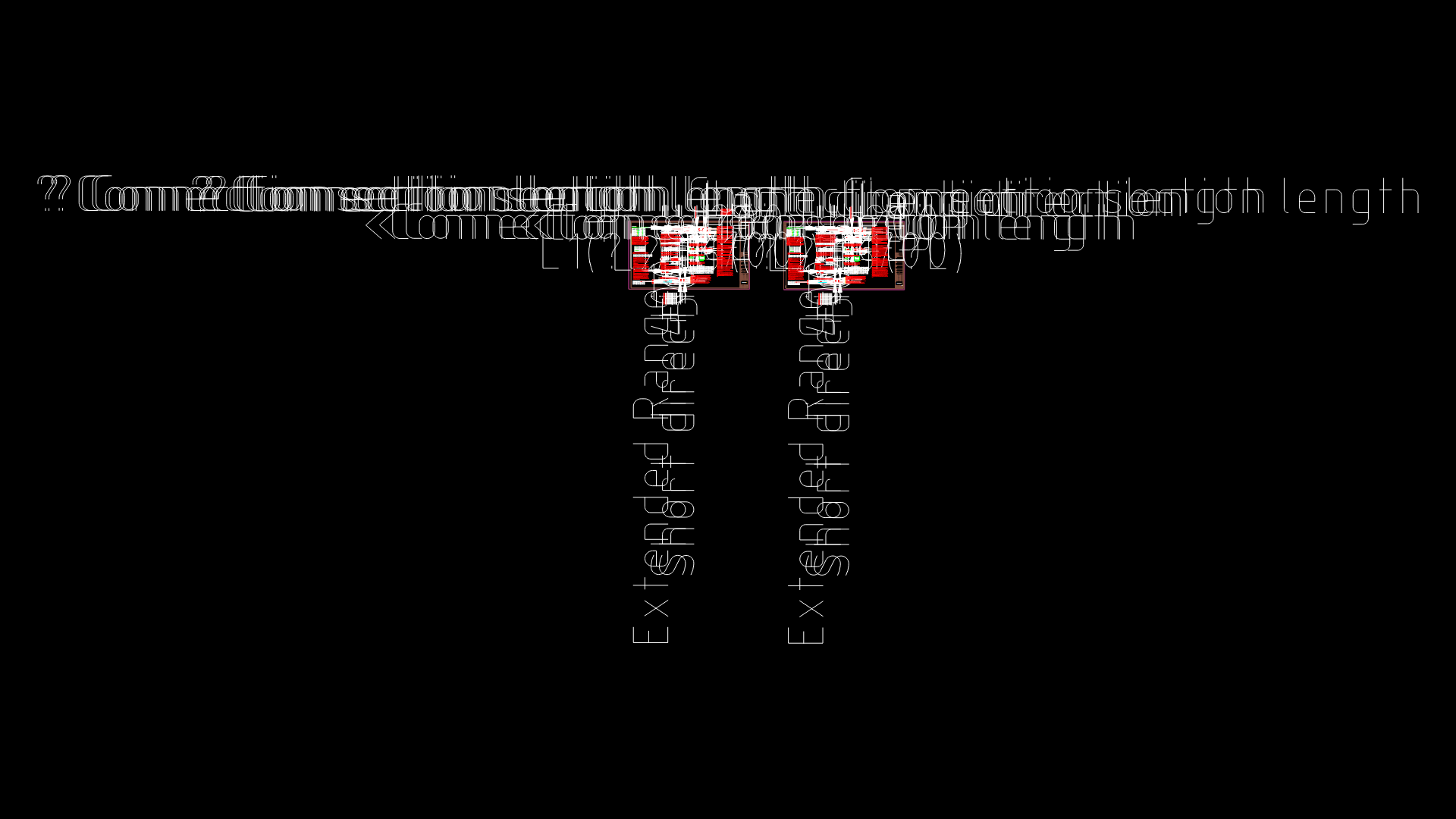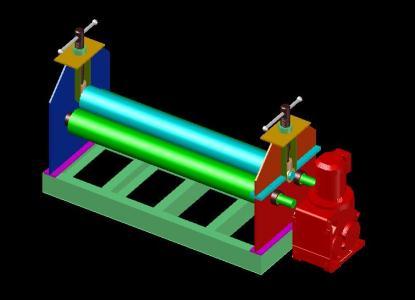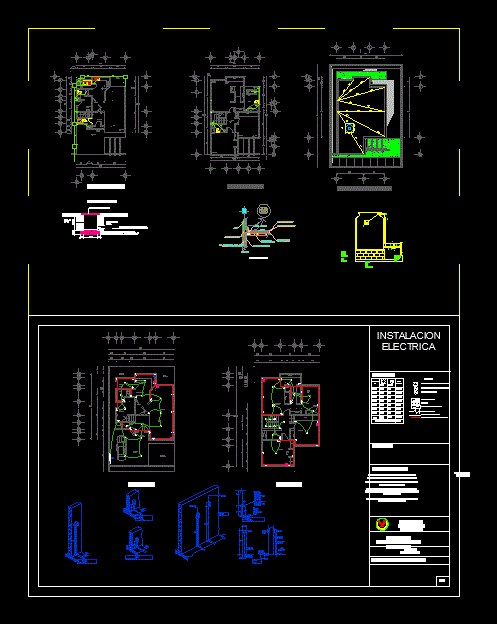Floor And Suspended Ceiling DWG Detail for AutoCAD
ADVERTISEMENT

ADVERTISEMENT
Detail suspended ceiling – Structure of Laminate profiles
Drawing labels, details, and other text information extracted from the CAD file (Translated from Spanish):
Two-dimensional structure of, Pre-molded slabs of h., Galvanized steel tensioners, Steel pedestals, Balconies cm. Cm., Profile mm., Steel sheet anchor, Rock plaque cm. Cm., Profile mm., Column composed of laminated profiles, Reinforcement pre-slab support
Raw text data extracted from CAD file:
| Language | Spanish |
| Drawing Type | Detail |
| Category | Construction Details & Systems |
| Additional Screenshots |
 |
| File Type | dwg |
| Materials | Steel |
| Measurement Units | |
| Footprint Area | |
| Building Features | |
| Tags | abgehängten decken, autocad, ceiling, DETAIL, DWG, floor, laminate, plafonds suspendus, profiles, structure, suspended, suspenden ceilings |








