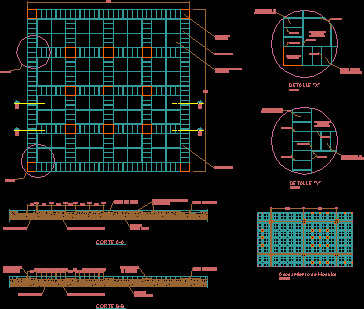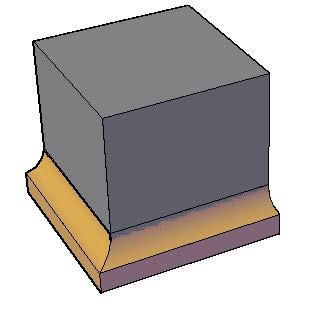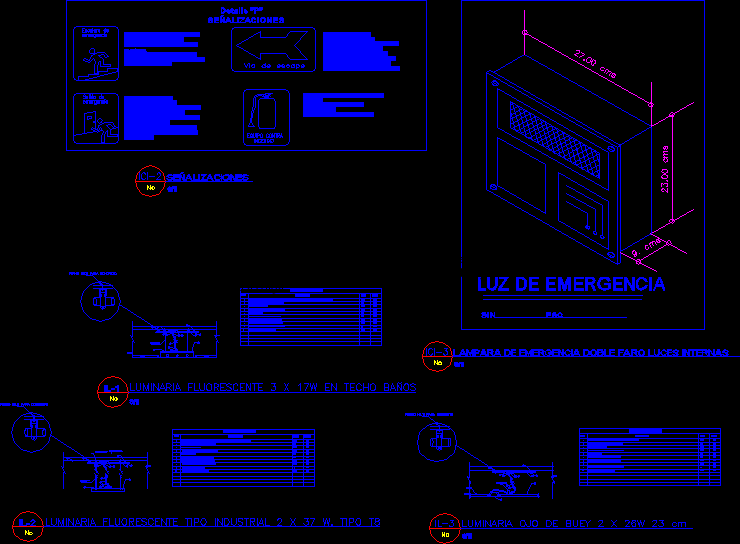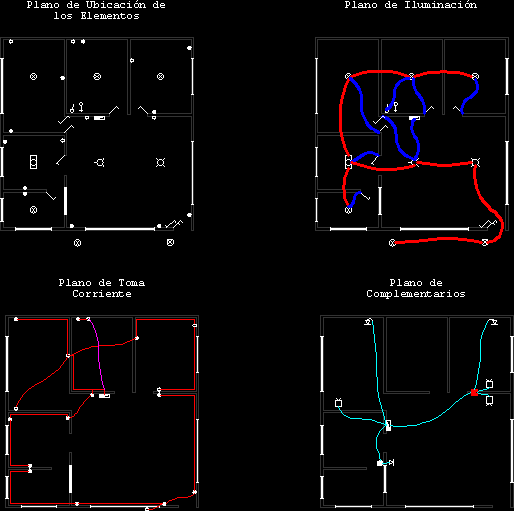Floor Detail DWG Detail for AutoCAD
ADVERTISEMENT

ADVERTISEMENT
Detail floor
Drawing labels, details, and other text information extracted from the CAD file (Translated from Spanish):
Sheet of, Plot scale, the rest, yellow, color, feather, Minimum compacted, cobble, Andean stone, Asphalt fill, Minimum compacted, Asphalt fill, Andean stone, cobble, Venetian loceta light gray, cobble, cut, detail, Venetian loceta, Andean stone, gray, Concrete straight adoquin, Bruña de mm., Concrete straight adoquin, detail, gray, Venetian loceta, Concrete straight adoquin, Bruña de mm., Esc., detail, Esc., detail, Venetian loceta light gray, Andean stone, cobble, Modular adjoining, Esc.
Raw text data extracted from CAD file:
| Language | Spanish |
| Drawing Type | Detail |
| Category | Construction Details & Systems |
| Additional Screenshots |
 |
| File Type | dwg |
| Materials | Concrete |
| Measurement Units | |
| Footprint Area | |
| Building Features | Car Parking Lot |
| Tags | assoalho, autocad, deck, DETAIL, DWG, fliese, fließestrich, floating floor, floor, flooring, fußboden, holzfußboden, piso, plancher, plancher flottant, tile |








