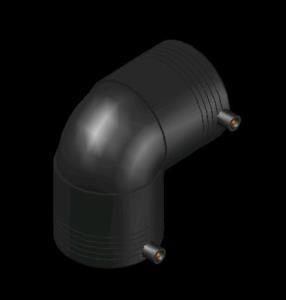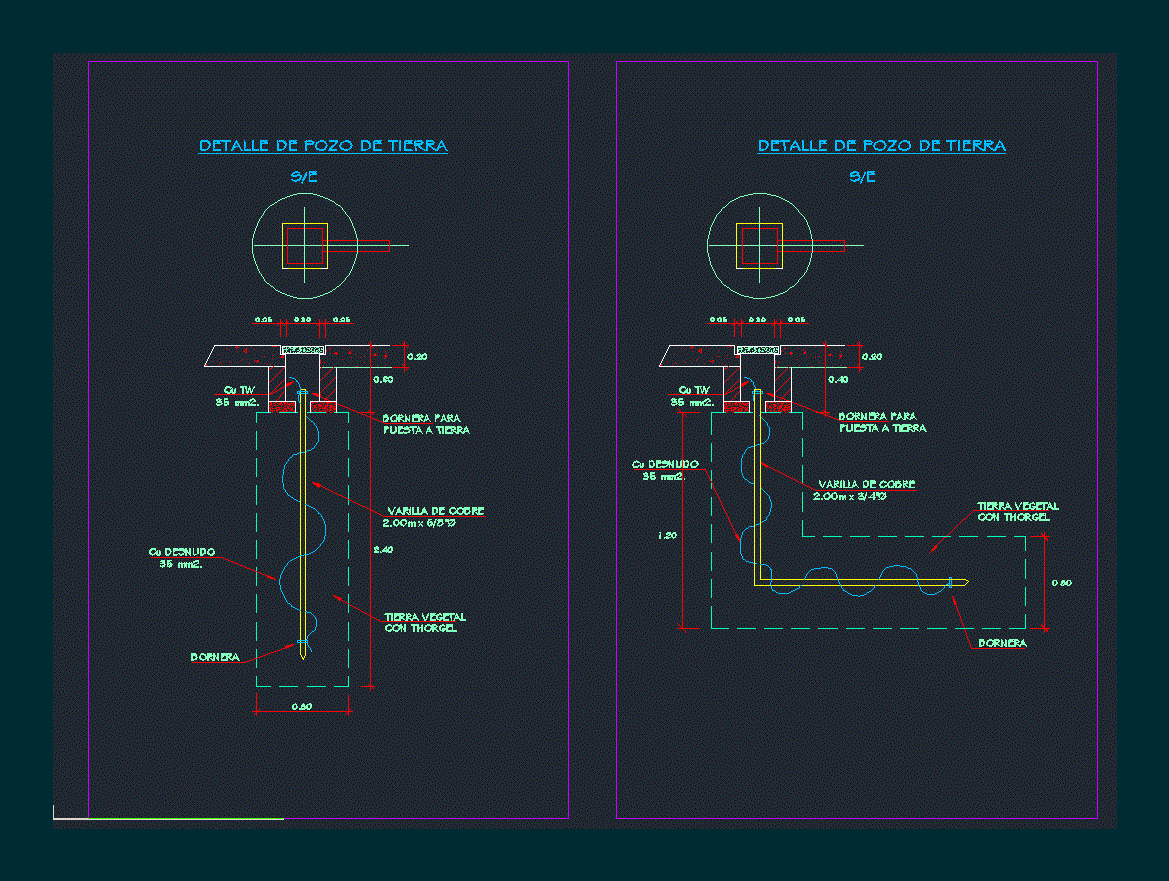Floor Details DWG Detail for AutoCAD
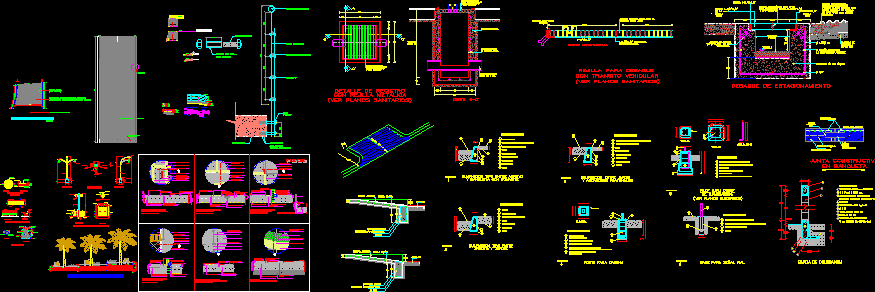
Concrete Floor – Ramp –
Drawing labels, details, and other text information extracted from the CAD file (Translated from Spanish):
garage ramp formed by, with slope of, reinforced concrete slab, reinforced concrete beam, ramps location plant, first level, scale, ramp, scale, first level, vehicular ramp plant, ramp, scale, basement, ramps location plant, scale, first level, detail of ramps, pedestrian ramp plant, basement, scale, ramp plant, basement, scale, basement, longitudinal cut ramp, basement, longitudinal cut ramp, scale, longitudinal cut ramps, basement, ramp rail detail, first level, scale, railings, ramp, wheel guard detail, scale, indicated, Luis Ponce, dec, detail ramps, architecture, cod., deysy, Virginia, lurdes, Carla, Luis, d. mondragon, rev, Luis Ponce, dib, scale:, nov, date:, project engineering workshop, flat name, architecture, Cesar Garcia Godos Gutierrez, av. san borja south san borja lima, arq nizama cobeñas, arq fernandez vorsas, arq brown figueroa, specialty:, flat:, Associated students:, owner:, Location:, chap:, Project supervisors:, course:, signature stamp:, sheet:, firm:, group:, n.p.t., cod., deysy, Virginia, lurdes, Carla, Luis, d. mondragon, rev, Luis Ponce, dib, scale:, nov, date:, project engineering workshop, flat name, architecture, Cesar Garcia Godos Gutierrez, av. san borja south san borja lima, arq nizama cobeñas, arq fernandez vorsas, arq brown figueroa, specialty:, flat:, Associated students:, owner:, Location:, chap:, Project supervisors:, course:, signature stamp:, sheet:, firm:, group:, tile cº aº of with rods in weft, ground tamped, cement, hº of thickness, sand layer, polished concrete, ground tamped, polished concrete, sand layer, hº of thickness, cement, tile hº aº of with rods in weft, rounded edge, aº wheel, asphalt plastic fabric, cement paved, grid floor run storm drain, wheel, upper mortar grooved steel shot grit, wheel, crushed stone rubble, wheel guard detail, esc, vehicular ramp plant, pend., underground access ramp, concreting joint, slab bracing cm, cleaning concrete, cleaning concrete, drain grate grate, singing beam built in two phases., central ramp support, concreting joint, cleaning concrete, garage ramp formed by reinforced concrete slab with cm slope, pending, basement access ramp, top treatment grooved mortar, wheel, asphalt folder, pending, ramp for access hall, filling of concrete formwork emptied, circular witch, polished concrete, pending, ramp for parking bikes, filling of concrete formwork emptied, placement, circular witch, placement, concrete pavers, concrete slab, anchor with resin, concrete slab, stainless steel plates, round stainless steel, see detail, stainless steel, tube, screw connector, Stainless steel tube, detail, vehicular ramp formed by concrete slab with slope of, stainless steel tube view detail, cap screw, concrete slab, anchor with resin, concrete slab, stainless steel plates, net
Raw text data extracted from CAD file:
| Language | Spanish |
| Drawing Type | Detail |
| Category | Construction Details & Systems |
| Additional Screenshots |
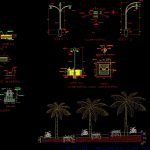  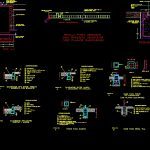 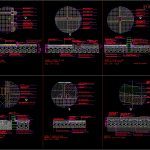 |
| File Type | dwg |
| Materials | Concrete, Plastic, Steel |
| Measurement Units | |
| Footprint Area | |
| Building Features | Garage, Parking, Garden / Park |
| Tags | assoalho, autocad, concrete, deck, DETAIL, details, DWG, fliese, fließestrich, floating floor, floor, flooring, fußboden, holzfußboden, piso, plancher, plancher flottant, ramp, tile |



