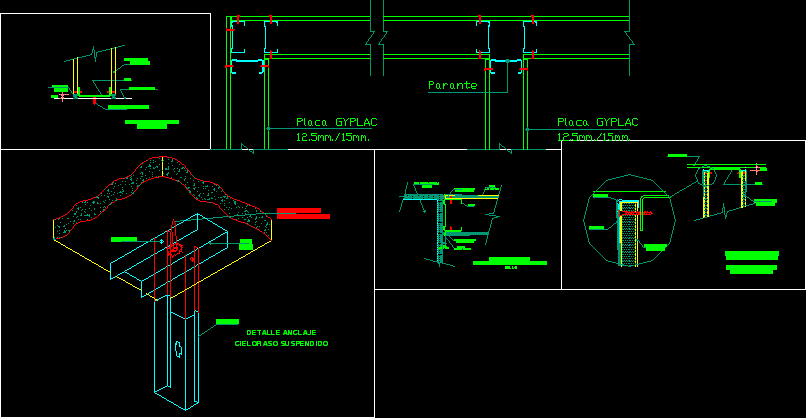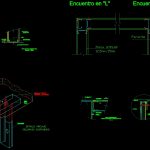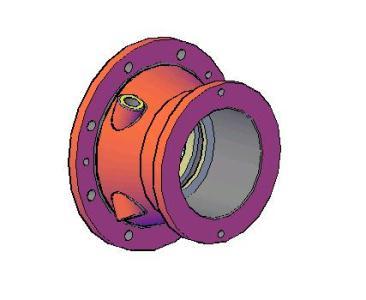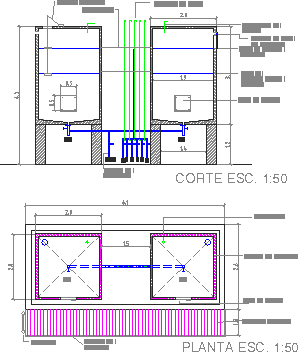Floor DWG Detail for AutoCAD
ADVERTISEMENT

ADVERTISEMENT
Constructive details Yiplac sistem ,joints and connections in floors – ceiling , and suspended ceiling 3
Drawing labels, details, and other text information extracted from the CAD file (Translated from Spanish):
encounter concrete partition septum gyplac, adhesive, flexible sealer, min mm., bruña, gyplac, parante, brick concrete wall, tarred, esc, Galvanized steel with finished filling, satin, ” j ”, gyplac, meeting room ceiling sky, raul posada candela product manager gyplac, gyplac, gyplac plate, gyplac plate, parante, cm., gyplac, finished, flexible, meeting floor plate, of fixing between the metallic rail, anchor detail, Suspended ceiling
Raw text data extracted from CAD file:
| Language | Spanish |
| Drawing Type | Detail |
| Category | Construction Details & Systems |
| Additional Screenshots |
 |
| File Type | dwg |
| Materials | Concrete, Steel |
| Measurement Units | |
| Footprint Area | |
| Building Features | |
| Tags | abgehängten decken, autocad, ceiling, connections, constructive, DETAIL, details, DWG, floor, floors, joints, plafonds suspendus, sistem, suspended, suspenden ceilings |








